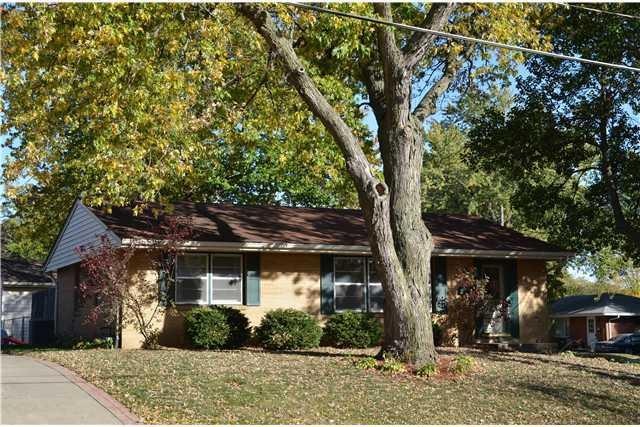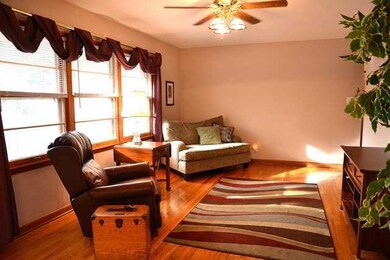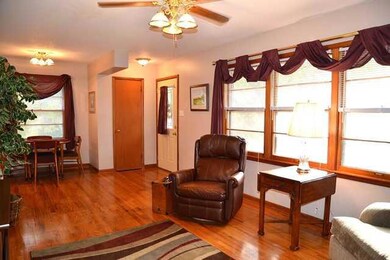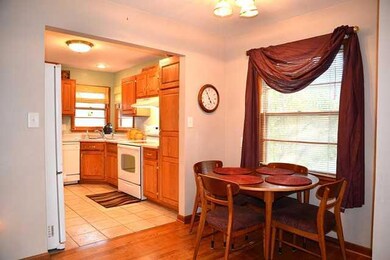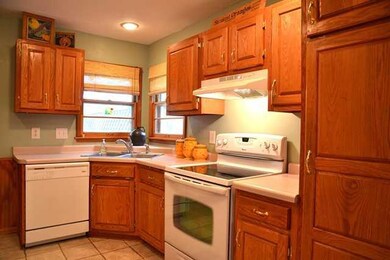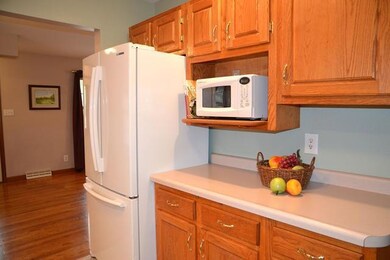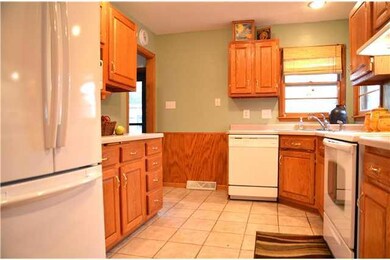
621 19th St West Des Moines, IA 50265
Highlights
- Ranch Style House
- Wood Flooring
- Family Room Downstairs
- Valley High School Rated A
- Forced Air Heating and Cooling System
- Dining Area
About This Home
As of July 2020An all BRICK ranch in popular WDM schools! Hardwood floors, glass block operable window in bath, remodeled kitchen with more storage and counterspace than you find in most homes in this price range! Private backyard with patio space, fenced yard perfect for pets and/or children! 24x24 HEATED (hi-eff!), insulated garage! This lovely would be your perfect home!
Home Details
Home Type
- Single Family
Est. Annual Taxes
- $2,451
Year Built
- Built in 1958
Lot Details
- 7,200 Sq Ft Lot
- Lot Dimensions are 60x120
Home Design
- Ranch Style House
- Brick Exterior Construction
- Block Foundation
- Asphalt Shingled Roof
Interior Spaces
- 912 Sq Ft Home
- Drapes & Rods
- Family Room Downstairs
- Dining Area
- Fire and Smoke Detector
- Finished Basement
Kitchen
- Stove
- Dishwasher
Flooring
- Wood
- Carpet
- Vinyl
Bedrooms and Bathrooms
- 3 Main Level Bedrooms
Laundry
- Dryer
- Washer
Parking
- 2 Car Detached Garage
- Driveway
Utilities
- Forced Air Heating and Cooling System
- Cable TV Available
Listing and Financial Details
- Assessor Parcel Number 32004962000000
Ownership History
Purchase Details
Home Financials for this Owner
Home Financials are based on the most recent Mortgage that was taken out on this home.Purchase Details
Home Financials for this Owner
Home Financials are based on the most recent Mortgage that was taken out on this home.Purchase Details
Home Financials for this Owner
Home Financials are based on the most recent Mortgage that was taken out on this home.Purchase Details
Home Financials for this Owner
Home Financials are based on the most recent Mortgage that was taken out on this home.Purchase Details
Home Financials for this Owner
Home Financials are based on the most recent Mortgage that was taken out on this home.Similar Homes in West Des Moines, IA
Home Values in the Area
Average Home Value in this Area
Purchase History
| Date | Type | Sale Price | Title Company |
|---|---|---|---|
| Warranty Deed | $195,500 | None Available | |
| Warranty Deed | $155,000 | None Available | |
| Warranty Deed | $139,000 | None Available | |
| Warranty Deed | $139,500 | -- | |
| Warranty Deed | $82,500 | -- |
Mortgage History
| Date | Status | Loan Amount | Loan Type |
|---|---|---|---|
| Open | $185,725 | New Conventional | |
| Previous Owner | $134,830 | New Conventional | |
| Previous Owner | $138,000 | Fannie Mae Freddie Mac | |
| Previous Owner | $78,800 | No Value Available |
Property History
| Date | Event | Price | Change | Sq Ft Price |
|---|---|---|---|---|
| 07/13/2020 07/13/20 | Sold | $195,500 | +3.4% | $214 / Sq Ft |
| 07/13/2020 07/13/20 | Pending | -- | -- | -- |
| 06/02/2020 06/02/20 | For Sale | $189,000 | +21.9% | $207 / Sq Ft |
| 02/24/2016 02/24/16 | Sold | $155,000 | 0.0% | $170 / Sq Ft |
| 02/24/2016 02/24/16 | Pending | -- | -- | -- |
| 01/11/2016 01/11/16 | For Sale | $155,000 | +11.5% | $170 / Sq Ft |
| 11/30/2012 11/30/12 | Sold | $139,000 | -4.1% | $152 / Sq Ft |
| 10/31/2012 10/31/12 | Pending | -- | -- | -- |
| 10/03/2012 10/03/12 | For Sale | $145,000 | -- | $159 / Sq Ft |
Tax History Compared to Growth
Tax History
| Year | Tax Paid | Tax Assessment Tax Assessment Total Assessment is a certain percentage of the fair market value that is determined by local assessors to be the total taxable value of land and additions on the property. | Land | Improvement |
|---|---|---|---|---|
| 2024 | $3,174 | $210,700 | $56,700 | $154,000 |
| 2023 | $3,224 | $210,700 | $56,700 | $154,000 |
| 2022 | $3,184 | $175,800 | $49,100 | $126,700 |
| 2021 | $3,042 | $175,800 | $49,100 | $126,700 |
| 2020 | $2,992 | $160,300 | $44,600 | $115,700 |
| 2019 | $2,856 | $160,300 | $44,600 | $115,700 |
| 2018 | $2,858 | $147,900 | $40,400 | $107,500 |
| 2017 | $2,656 | $147,900 | $40,400 | $107,500 |
| 2016 | $2,594 | $134,200 | $37,300 | $96,900 |
| 2015 | $2,594 | $134,200 | $37,300 | $96,900 |
| 2014 | $2,576 | $131,900 | $36,000 | $95,900 |
Agents Affiliated with this Home
-

Seller's Agent in 2020
Abbey Robertson
Century 21 Signature
(515) 333-3492
37 in this area
188 Total Sales
-
A
Buyer's Agent in 2020
Alex Thawng
Iowa Realty Mills Crossing
(515) 528-5431
13 in this area
60 Total Sales
-

Seller's Agent in 2016
Andrew Kohles
RE/MAX
(515) 681-1717
29 in this area
185 Total Sales
-
J
Seller Co-Listing Agent in 2016
Jason Kohles
Summit Real Estate Group
(515) 669-7539
20 Total Sales
-

Seller's Agent in 2012
Robin Polder
RE/MAX
1 in this area
11 Total Sales
-

Seller Co-Listing Agent in 2012
Michelle Polder
RE/MAX
(515) 306-0724
10 in this area
99 Total Sales
Map
Source: Des Moines Area Association of REALTORS®
MLS Number: 407596
APN: 320-04962000000
