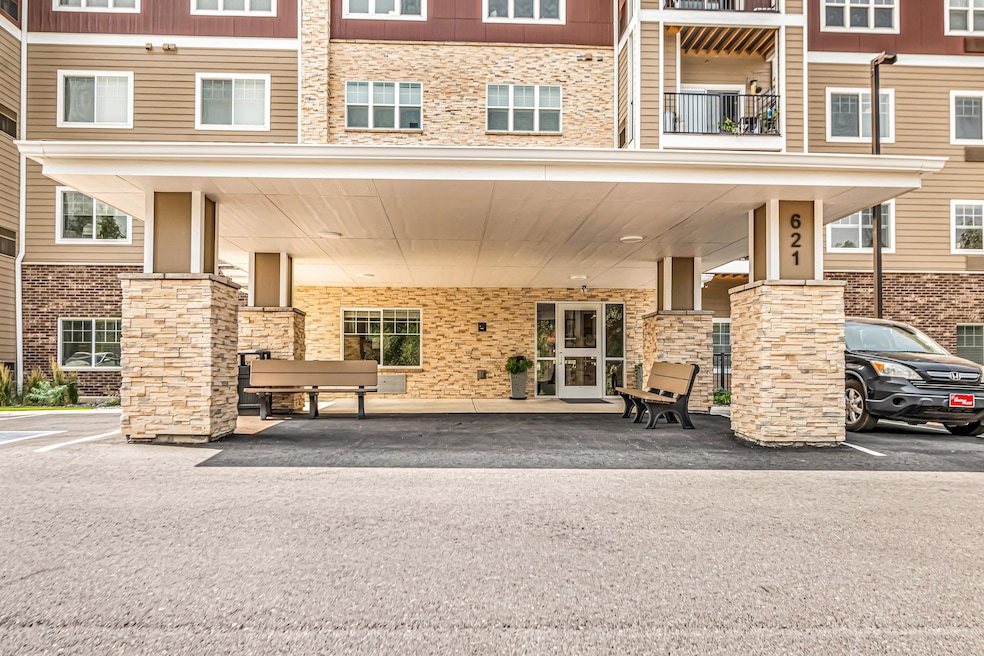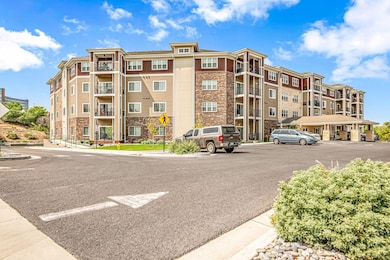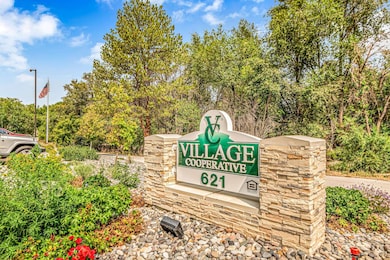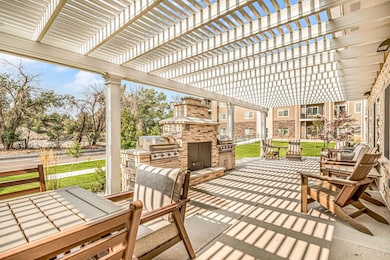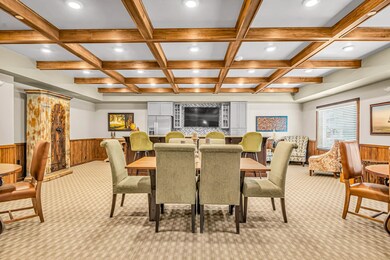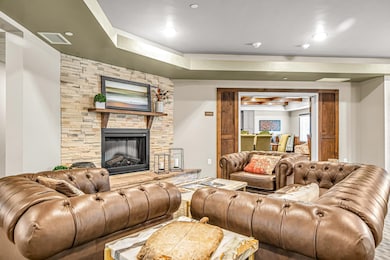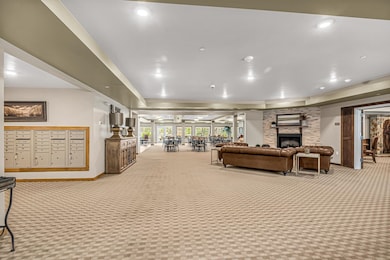621 26 1 2 Rd Unit 114 Grand Junction, CO 81506
North Grand Junction NeighborhoodEstimated payment $3,152/month
Highlights
- 2.77 Acre Lot
- Sport Court
- Eat-In Kitchen
- Main Floor Primary Bedroom
- Covered Patio or Porch
- Walk-In Closet
About This Home
Rare Opportunity to Own at the Village Cooperative – Grand Junction, CO Don't miss your chance to own a share in the highly sought-after Village Cooperative of Grand Junction—an exclusive 62+ community offering luxury living at a fraction of the cost. With your monthly CIC (Common Interest Community) fee, you’ll contribute to the upkeep, maintenance, taxes, and shared ownership of the entire property, making for a truly carefree lifestyle. Unit 114 – Garden-Level Convenience & Comfort This beautifully designed ground-floor unit features an open-concept layout, 9’ ceilings, and an abundance of natural light through multiple large windows. The spacious kitchen boasts a large island and generous storage throughout, making it perfect for both daily living and entertaining. Community Amenities Include: Fully equipped woodshop/workshop Fitness center and meditation room Guest suite available for visiting friends and family Secured building and underground parking with car wash bay Multiple gathering and meeting areas with cozy fireplaces and full kitchens Stress-Free Living Enjoy a low-maintenance lifestyle in a secure, vibrant community designed for your comfort, convenience, and peace of mind. Call today to schedule a tour or request more information!
Listing Agent
KELLER WILLIAMS COLORADO WEST REALTY License #FA100025124 Listed on: 04/30/2025

Property Details
Property Type
- Other
Year Built
- Built in 2021
Lot Details
- 2.77 Acre Lot
- Landscaped
- Irregular Lot
- Sprinkler System
- Raised Garden Beds
- Property is zoned RH-24
HOA Fees
- $1,900 Monthly HOA Fees
Home Design
- Fractional Ownership
- Brick Exterior Construction
- Poured Concrete
- Wood Frame Construction
- Asphalt Roof
- Wood Siding
- Stone Exterior Construction
- Radon Mitigation System
- Masonite
Interior Spaces
- 1,354 Sq Ft Home
- Ceiling Fan
- ENERGY STAR Qualified Windows
- Window Treatments
- Living Room
- Dining Room
- Luxury Vinyl Plank Tile Flooring
Kitchen
- Eat-In Kitchen
- Electric Oven or Range
- Microwave
- Dishwasher
- Laminate Countertops
Bedrooms and Bathrooms
- 2 Bedrooms
- Primary Bedroom on Main
- Walk-In Closet
- 2 Bathrooms
- Walk-in Shower
Laundry
- Laundry Room
- Laundry on main level
- Dryer
- Washer
Parking
- 1 Car Garage
- Basement Garage
- Garage Door Opener
Accessible Home Design
- Low Threshold Shower
- Grab Bar In Bathroom
- Grab Bars
- Accessible Hallway
- Accessible Doors
Schools
- Tope Elementary School
- West Middle School
- Grand Junction High School
Utilities
- Refrigerated Cooling System
- Forced Air Heating System
- Programmable Thermostat
Additional Features
- Energy-Efficient Lighting
- Covered Patio or Porch
Listing and Financial Details
- Assessor Parcel Number 2945-023-37-001
Community Details
Overview
- Visit Association Website
- On-Site Maintenance
Amenities
- Community Storage Space
Recreation
- Sport Court
Pet Policy
- Pets allowed on a case-by-case basis
Map
Home Values in the Area
Average Home Value in this Area
Property History
| Date | Event | Price | List to Sale | Price per Sq Ft |
|---|---|---|---|---|
| 06/19/2025 06/19/25 | Price Changed | $200,000 | -0.4% | $148 / Sq Ft |
| 06/06/2025 06/06/25 | Price Changed | $200,900 | -8.6% | $148 / Sq Ft |
| 04/30/2025 04/30/25 | For Sale | $219,900 | -- | $162 / Sq Ft |
Source: Grand Junction Area REALTOR® Association
MLS Number: 20251932
- 712 Glen Ct Unit 40
- 780 Glen Ct Unit 20
- 2720 N 8th Ct
- 2408 Patterson Rd
- 324 Music Ln
- 3320 Norwalk St
- 961 Lakeside Dr Unit 111
- 3231 Lakeside Dr Unit 306
- 3231 Lakeside Dr Unit 207
- 580 Bookcliff Ave Unit 5
- 165 Willowbrook Rd
- 3233 Lakeside Dr Unit 205
- 341 Mcfarland Ct
- 1041 Lakeside Dr
- 1155 Lakeside Dr Unit 503
- 2624 F 1 2 Rd
- 104 Park Dr Unit H
- 3150 Lakeside Dr Unit 205
- 3150 Lakeside Dr Unit 206
- 3150 Lakeside Dr Unit 208
- 701 Glen Ct
- 3233 Lakeside Dr Unit 102
- 2535 Knollwood Dr
- 1930 N 10th St
- 1260 Bookcliff Ave Unit D-104
- 1260 Bookcliff Ave Unit D-204
- 1260 Bookcliff Ave Unit D-101
- 1260 Bookcliff Ave Unit D-201
- 1260 Bookcliff Ave Unit D-301
- 1260 Bookcliff Ave Unit D-304
- 2260 N 13th St Unit 5
- 2127 N 15th St
- 624 Eisenhauer St
- 1590 Hall Ave
- 416 Independent Ave
- 251 Belford Ave
- 2514 Onyx Dr
- 2202 Orchard Ave Unit A
- 2420 Walnut Ave
- 2233 Hall Ave Unit A - 1
