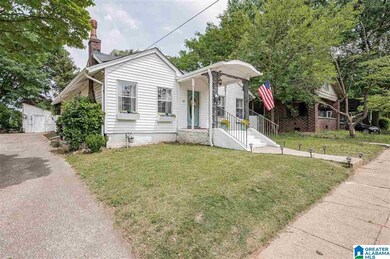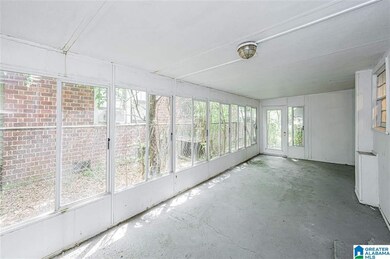
621 34th St S Birmingham, AL 35222
Forest Park NeighborhoodHighlights
- Wood Flooring
- Screened Patio
- Laundry Room
- Attic
- Tile Countertops
- 1-Story Property
About This Home
As of June 2021This gem of a home is blocks from Lakeview & Avondale, convenient to restaurants, grocery shopping, interstates & much more. This captivating 3-bedroom, 1 bath has unique charm that only a historic home can offer. The open living & dining room features large windows offering amazing natural light, ample space, & polished, hardwood floors, & a brick fireplace as the center focus. The kitchen has quaint white & black tile with plenty of cabinet & counter space. A rare find, this home has two areas fit for relaxation, a large, enclosed side patio & a fresh landscaped open back area. A unique feature is the fully functional, air-conditioned, & plumbed (half-bath there), workshop that can easily be converted to a guest or outside kitchen space. NEW roof - 2018 & NEW HVAC - 2019. Home is move in ready! Updated siding, freshly painted interiors with coordinating colors, & smooth ceilings throughout. From the moment you step into this beautiful space you feel at HOME.
Home Details
Home Type
- Single Family
Est. Annual Taxes
- $1,199
Year Built
- Built in 1930
Interior Spaces
- 1,640 Sq Ft Home
- 1-Story Property
- Smooth Ceilings
- Dining Room
- Wood Flooring
- Crawl Space
- Pull Down Stairs to Attic
Kitchen
- Electric Oven
- Electric Cooktop
- Tile Countertops
Bedrooms and Bathrooms
- 3 Bedrooms
- Bathtub and Shower Combination in Primary Bathroom
Laundry
- Laundry Room
- Laundry on main level
- Washer and Electric Dryer Hookup
Parking
- Driveway
- Off-Street Parking
Schools
- Avondale Elementary School
- Putnam Middle School
- Parker High School
Utilities
- Heating Available
- Underground Utilities
- Electric Water Heater
Additional Features
- Screened Patio
- 6,098 Sq Ft Lot
Listing and Financial Details
- Visit Down Payment Resource Website
- Assessor Parcel Number 23-00-31-1-011-003.000
Ownership History
Purchase Details
Home Financials for this Owner
Home Financials are based on the most recent Mortgage that was taken out on this home.Purchase Details
Home Financials for this Owner
Home Financials are based on the most recent Mortgage that was taken out on this home.Purchase Details
Home Financials for this Owner
Home Financials are based on the most recent Mortgage that was taken out on this home.Similar Homes in the area
Home Values in the Area
Average Home Value in this Area
Purchase History
| Date | Type | Sale Price | Title Company |
|---|---|---|---|
| Warranty Deed | $231,000 | -- | |
| Warranty Deed | $175,000 | -- | |
| Warranty Deed | $109,000 | -- |
Mortgage History
| Date | Status | Loan Amount | Loan Type |
|---|---|---|---|
| Open | $184,800 | New Conventional | |
| Previous Owner | $169,750 | New Conventional | |
| Previous Owner | $107,025 | FHA |
Property History
| Date | Event | Price | Change | Sq Ft Price |
|---|---|---|---|---|
| 06/21/2021 06/21/21 | Sold | $231,000 | +0.4% | $141 / Sq Ft |
| 05/07/2021 05/07/21 | For Sale | $230,000 | +31.4% | $140 / Sq Ft |
| 05/23/2018 05/23/18 | Sold | $175,000 | 0.0% | $107 / Sq Ft |
| 04/04/2018 04/04/18 | For Sale | $175,000 | +60.6% | $107 / Sq Ft |
| 06/29/2012 06/29/12 | Sold | $109,000 | -5.1% | $66 / Sq Ft |
| 05/16/2012 05/16/12 | Pending | -- | -- | -- |
| 05/01/2012 05/01/12 | For Sale | $114,900 | -- | $70 / Sq Ft |
Tax History Compared to Growth
Tax History
| Year | Tax Paid | Tax Assessment Tax Assessment Total Assessment is a certain percentage of the fair market value that is determined by local assessors to be the total taxable value of land and additions on the property. | Land | Improvement |
|---|---|---|---|---|
| 2024 | $1,864 | $28,340 | -- | -- |
| 2022 | $1,831 | $26,230 | $13,000 | $13,230 |
| 2021 | $1,200 | $17,540 | $8,350 | $9,190 |
| 2020 | $1,200 | $17,540 | $8,350 | $9,190 |
| 2019 | $1,200 | $17,540 | $0 | $0 |
| 2018 | $864 | $12,900 | $0 | $0 |
| 2017 | $864 | $12,900 | $0 | $0 |
| 2016 | $864 | $12,900 | $0 | $0 |
| 2015 | $864 | $12,900 | $0 | $0 |
| 2014 | $824 | $12,820 | $0 | $0 |
| 2013 | $824 | $12,820 | $0 | $0 |
Agents Affiliated with this Home
-
Christopher Hamby

Seller's Agent in 2021
Christopher Hamby
EXIT Realty Sweet HOMElife
(205) 418-8210
1 in this area
16 Total Sales
-
Cannon Fuqua

Buyer's Agent in 2021
Cannon Fuqua
Keller Williams Realty Vestavia
(205) 529-9047
2 in this area
39 Total Sales
-
Michael Murphree

Seller's Agent in 2018
Michael Murphree
ARC Realty Vestavia
(205) 936-6075
2 in this area
77 Total Sales
-
E
Seller's Agent in 2012
Elisa Macon
RealtySouth
-
S
Buyer's Agent in 2012
Seth Underwood
RE/MAX
Map
Source: Greater Alabama MLS
MLS Number: 1284275
APN: 23-00-31-1-011-003.000
- 3411 6th Ct S
- 3408 6th Terrace S
- 3414 7th Ct S
- 727 34th St S
- 3525 7th Ct S Unit 4
- 3520 8th Ave S
- 1015 32nd St S
- 917 38th St S
- 3803 Glenwood Ave
- 3905 4th Ave S
- 1003 30th St S
- 1052 31st St S
- 1067 31st St S
- 2817 4th Ave S Unit 404
- 2817 4th Ave S Unit 502
- 2817 4th Ave S Unit 501
- 2817 4th Ave S Unit 403
- 2817 4th Ave S Unit 402
- 2817 4th Ave S Unit 401
- 2817 4th Ave S Unit 304






