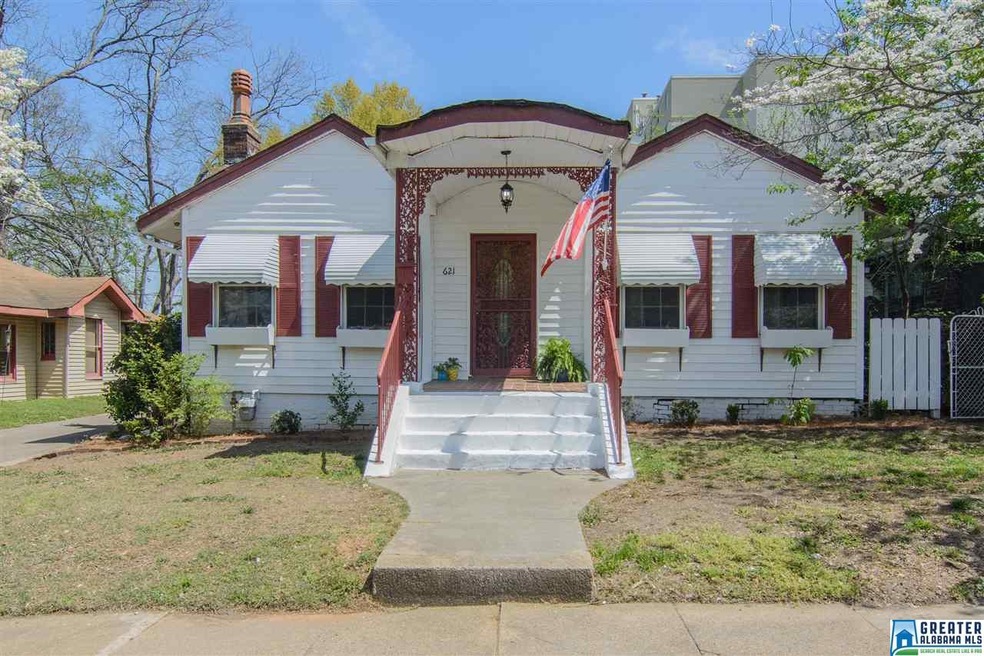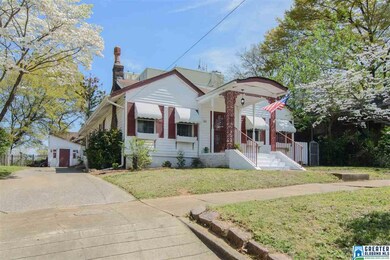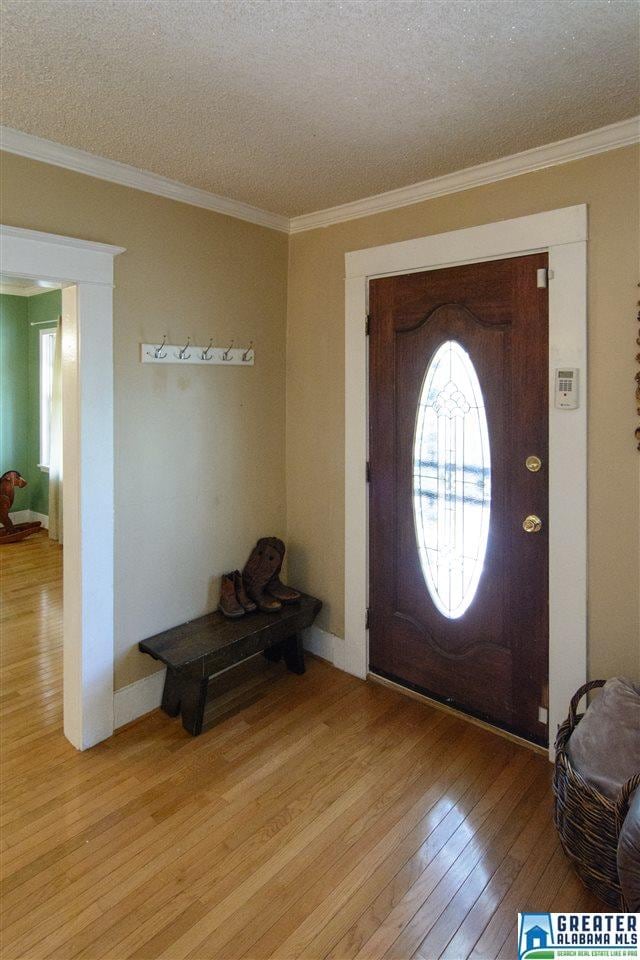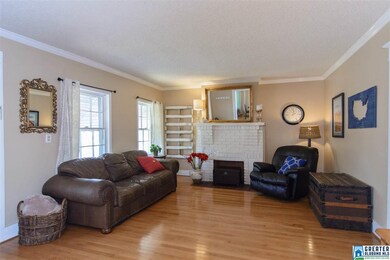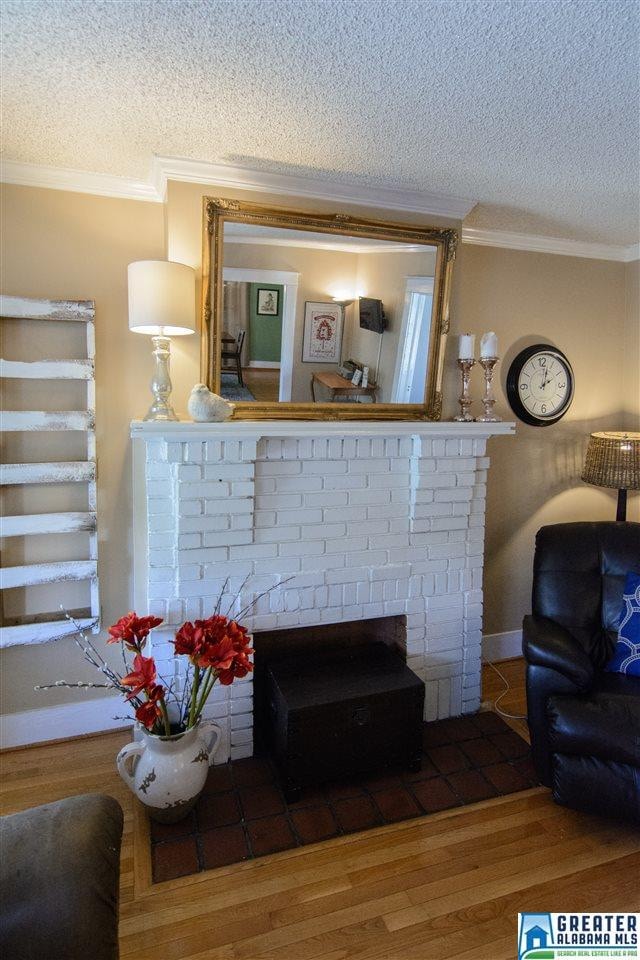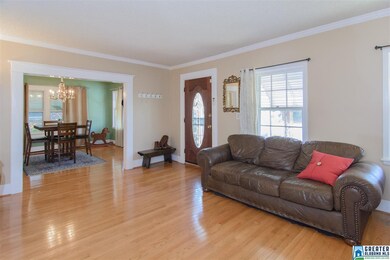
621 34th St S Birmingham, AL 35222
Forest Park NeighborhoodHighlights
- Deck
- Sun or Florida Room
- Fenced Yard
- Wood Flooring
- Breakfast Room
- Tile Countertops
About This Home
As of June 2021Fantastic Avondale cottage. Hardwoods throughout the living areas and bedrooms. True separate dining and living rooms. Eat in kitchen, fresh paint. Great sunroom, three bedrooms and one bathroom. There is a separate detached garage with a half bath. It has power, shelving and potential for a great workshop or living space. Great location next Highland Golf Course and the Piggly Wiggly
Home Details
Home Type
- Single Family
Est. Annual Taxes
- $864
Year Built
- Built in 1930
Lot Details
- 6,098 Sq Ft Lot
- Fenced Yard
- Few Trees
Parking
- Driveway
Home Design
- Vinyl Siding
Interior Spaces
- 1,640 Sq Ft Home
- 1-Story Property
- Smooth Ceilings
- Wood Burning Fireplace
- Stone Fireplace
- Window Treatments
- Living Room with Fireplace
- Breakfast Room
- Dining Room
- Sun or Florida Room
- Crawl Space
Kitchen
- Electric Cooktop
- Dishwasher
- Tile Countertops
Flooring
- Wood
- Tile
Bedrooms and Bathrooms
- 3 Bedrooms
- 1 Full Bathroom
- Bathtub and Shower Combination in Primary Bathroom
Laundry
- Laundry Room
- Laundry on main level
- Washer and Electric Dryer Hookup
Outdoor Features
- Deck
Utilities
- Central Heating and Cooling System
- Gas Water Heater
Listing and Financial Details
- Assessor Parcel Number 23-00-31-1-011-003.000
Ownership History
Purchase Details
Home Financials for this Owner
Home Financials are based on the most recent Mortgage that was taken out on this home.Purchase Details
Home Financials for this Owner
Home Financials are based on the most recent Mortgage that was taken out on this home.Purchase Details
Home Financials for this Owner
Home Financials are based on the most recent Mortgage that was taken out on this home.Similar Homes in Birmingham, AL
Home Values in the Area
Average Home Value in this Area
Purchase History
| Date | Type | Sale Price | Title Company |
|---|---|---|---|
| Warranty Deed | $231,000 | -- | |
| Warranty Deed | $175,000 | -- | |
| Warranty Deed | $109,000 | -- |
Mortgage History
| Date | Status | Loan Amount | Loan Type |
|---|---|---|---|
| Open | $184,800 | New Conventional | |
| Previous Owner | $169,750 | New Conventional | |
| Previous Owner | $107,025 | FHA |
Property History
| Date | Event | Price | Change | Sq Ft Price |
|---|---|---|---|---|
| 06/21/2021 06/21/21 | Sold | $231,000 | +0.4% | $141 / Sq Ft |
| 05/07/2021 05/07/21 | For Sale | $230,000 | +31.4% | $140 / Sq Ft |
| 05/23/2018 05/23/18 | Sold | $175,000 | 0.0% | $107 / Sq Ft |
| 04/04/2018 04/04/18 | For Sale | $175,000 | +60.6% | $107 / Sq Ft |
| 06/29/2012 06/29/12 | Sold | $109,000 | -5.1% | $66 / Sq Ft |
| 05/16/2012 05/16/12 | Pending | -- | -- | -- |
| 05/01/2012 05/01/12 | For Sale | $114,900 | -- | $70 / Sq Ft |
Tax History Compared to Growth
Tax History
| Year | Tax Paid | Tax Assessment Tax Assessment Total Assessment is a certain percentage of the fair market value that is determined by local assessors to be the total taxable value of land and additions on the property. | Land | Improvement |
|---|---|---|---|---|
| 2024 | $1,864 | $28,340 | -- | -- |
| 2022 | $1,831 | $26,230 | $13,000 | $13,230 |
| 2021 | $1,200 | $17,540 | $8,350 | $9,190 |
| 2020 | $1,200 | $17,540 | $8,350 | $9,190 |
| 2019 | $1,200 | $17,540 | $0 | $0 |
| 2018 | $864 | $12,900 | $0 | $0 |
| 2017 | $864 | $12,900 | $0 | $0 |
| 2016 | $864 | $12,900 | $0 | $0 |
| 2015 | $864 | $12,900 | $0 | $0 |
| 2014 | $824 | $12,820 | $0 | $0 |
| 2013 | $824 | $12,820 | $0 | $0 |
Agents Affiliated with this Home
-
Christopher Hamby

Seller's Agent in 2021
Christopher Hamby
Sweet Homelife
(205) 418-8210
1 in this area
16 Total Sales
-
Cannon Fuqua

Buyer's Agent in 2021
Cannon Fuqua
Keller Williams Realty Vestavia
(205) 529-9047
2 in this area
32 Total Sales
-
Michael Murphree

Seller's Agent in 2018
Michael Murphree
ARC Realty Cahaba Heights
(205) 936-6075
2 in this area
77 Total Sales
-
E
Seller's Agent in 2012
Elisa Macon
RealtySouth
-
S
Buyer's Agent in 2012
Seth Underwood
RE/MAX
Map
Source: Greater Alabama MLS
MLS Number: 812146
APN: 23-00-31-1-011-003.000
- 3525 7th Ct S Unit 4
- 1045 32nd St S
- 3803 Glenwood Ave
- 2990 Rhodes Cir S Unit 122
- 2817 4th Ave S Unit 501
- 2817 4th Ave S Unit 403
- 2817 4th Ave S Unit 402
- 2817 4th Ave S Unit 401
- 2817 4th Ave S Unit 304
- 2817 4th Ave S Unit 303
- 2817 4th Ave S Unit 302
- 2817 4th Ave S Unit 301
- 2817 4th Ave S Unit 204
- 2817 4th Ave S Unit 203
- 2817 4th Ave S Unit 202
- 2817 4th Ave S Unit 201
- 2817 4th Ave S Unit 104
- 2817 4th Ave S Unit 103
- 2817 4th Ave S Unit 102
- 2817 4th Ave S Unit 101
