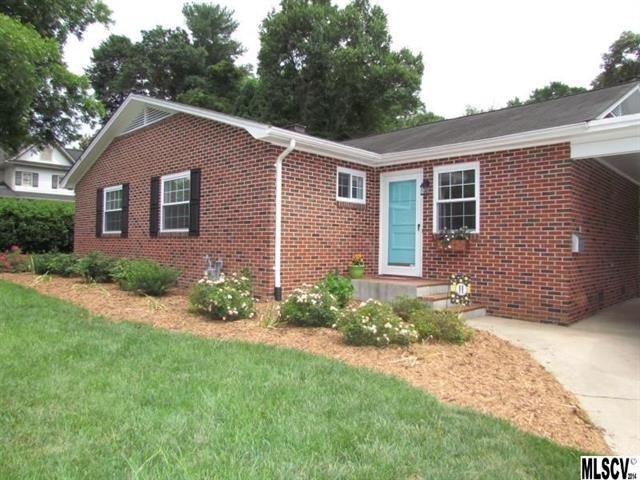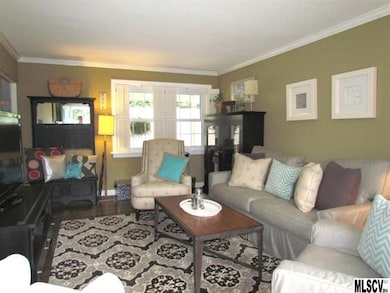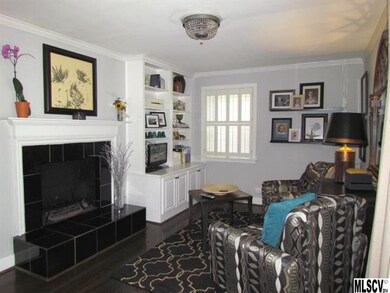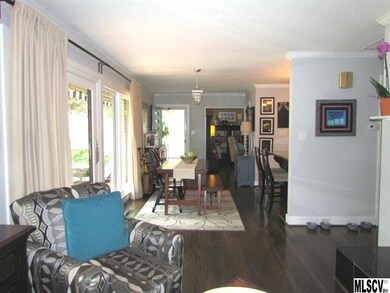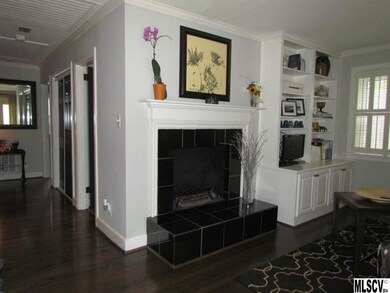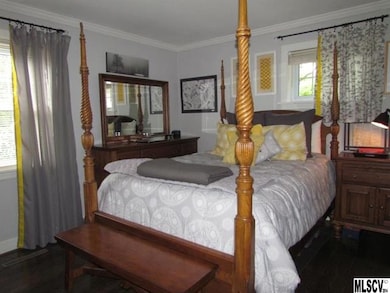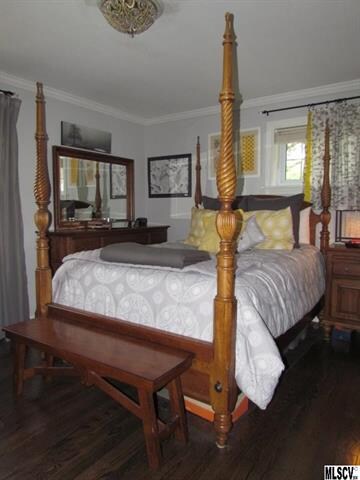
621 4th Ave NW Hickory, NC 28601
Oakwood-Hillcrest NeighborhoodEstimated Value: $248,042 - $372,000
Highlights
- Wood Flooring
- Storm Doors
- Level Lot
- Oakwood Elementary School Rated A-
About This Home
As of July 2014This home has been freshened with updates throughout. All Brick 2 bedroom, 1 bath home located in the heart of NW Hickory. This home features up to date fixtures, flooring and paint colors, hardwood & ceramic tile flooring. Home has a living room, den w/ custom built-in cabinets & fireplace. The kitchen has granite, an island, SS appliances, custom tile back splash, gas range, eat-at bar, and breakfast eat-in area. The full bath is beautifully updated with tile, walk-in shower, and custom tile built-in’s. Updates include roof (2000), windows (2011), heat pump (2013), sliding glass door (2014). There is a huge patio & private fenced- in backyard w/ retractable awning. Cellar in basement and utility closet in the single attached carport. Located within walking distance to most places in downtown Hickory.
Last Agent to Sell the Property
RE/MAX Legendary License #242257 Listed on: 06/23/2014

Home Details
Home Type
- Single Family
Year Built
- Built in 1957
Lot Details
- Level Lot
- Open Lot
Parking
- Shared Driveway
Interior Spaces
- 1 Full Bathroom
- Insulated Windows
- Storm Doors
Flooring
- Wood
- Tile
Utilities
- Cable TV Available
Listing and Financial Details
- Assessor Parcel Number 370318312757
Ownership History
Purchase Details
Home Financials for this Owner
Home Financials are based on the most recent Mortgage that was taken out on this home.Purchase Details
Purchase Details
Home Financials for this Owner
Home Financials are based on the most recent Mortgage that was taken out on this home.Purchase Details
Purchase Details
Purchase Details
Similar Homes in the area
Home Values in the Area
Average Home Value in this Area
Purchase History
| Date | Buyer | Sale Price | Title Company |
|---|---|---|---|
| Fotheringham Sandra W | $160,000 | None Available | |
| Haynes Hunter E | -- | None Available | |
| Haynes Hunter E | $135,000 | None Available | |
| -- | $138,000 | -- | |
| -- | $114,000 | -- | |
| -- | $81,500 | -- |
Mortgage History
| Date | Status | Borrower | Loan Amount |
|---|---|---|---|
| Open | Fotheringham Sandra W | $120,000 | |
| Closed | Fotheringham Sandra W | $128,000 | |
| Closed | Fotheringham Sandra W | $144,000 | |
| Previous Owner | Haynes Hunter E | $107,000 |
Property History
| Date | Event | Price | Change | Sq Ft Price |
|---|---|---|---|---|
| 07/31/2014 07/31/14 | Sold | $160,000 | +0.1% | $119 / Sq Ft |
| 06/30/2014 06/30/14 | Pending | -- | -- | -- |
| 06/23/2014 06/23/14 | For Sale | $159,900 | -- | $119 / Sq Ft |
Tax History Compared to Growth
Tax History
| Year | Tax Paid | Tax Assessment Tax Assessment Total Assessment is a certain percentage of the fair market value that is determined by local assessors to be the total taxable value of land and additions on the property. | Land | Improvement |
|---|---|---|---|---|
| 2024 | $1,938 | $227,100 | $16,400 | $210,700 |
| 2023 | $1,938 | $227,100 | $16,400 | $210,700 |
| 2022 | $1,700 | $141,400 | $16,400 | $125,000 |
| 2021 | $1,700 | $141,400 | $16,400 | $125,000 |
| 2020 | $1,644 | $141,400 | $0 | $0 |
| 2019 | $1,644 | $141,400 | $0 | $0 |
| 2018 | $1,393 | $122,000 | $16,500 | $105,500 |
| 2017 | $1,393 | $0 | $0 | $0 |
| 2016 | $1,393 | $0 | $0 | $0 |
| 2015 | $1,161 | $119,590 | $16,500 | $103,090 |
| 2014 | $1,161 | $110,100 | $21,900 | $88,200 |
Agents Affiliated with this Home
-
Amanda Stokes

Seller's Agent in 2014
Amanda Stokes
RE/MAX
(828) 234-9553
1 in this area
444 Total Sales
-
Kathryn Herman

Buyer's Agent in 2014
Kathryn Herman
Coldwell Banker Boyd & Hassell
(828) 217-2565
13 in this area
259 Total Sales
Map
Source: Canopy MLS (Canopy Realtor® Association)
MLS Number: CAR9576866
APN: 3703183127570000
- 333 7th St NW
- 705 3rd Ave NW
- 542 9th St NW
- 625 4th Street Dr NW
- 0 6th St NW Unit CAR4223210
- 528 1st Ave NW
- 1236 10th St NW
- 521 1st Ave NW
- 774 1st Ave SW
- 436 8th Avenue Dr NW
- 1099 4th Avenue Dr NW
- 1075 7th Ave NW
- 845 2nd St NW
- 306 7th St SW
- 310 1st St NE
- 0 Main Ave NE Unit 8-12 CAR4080460
- 625 2nd St NE
- 810 10th Street Blvd NW
- 842 N Center St
- 722 12th Ave NW
