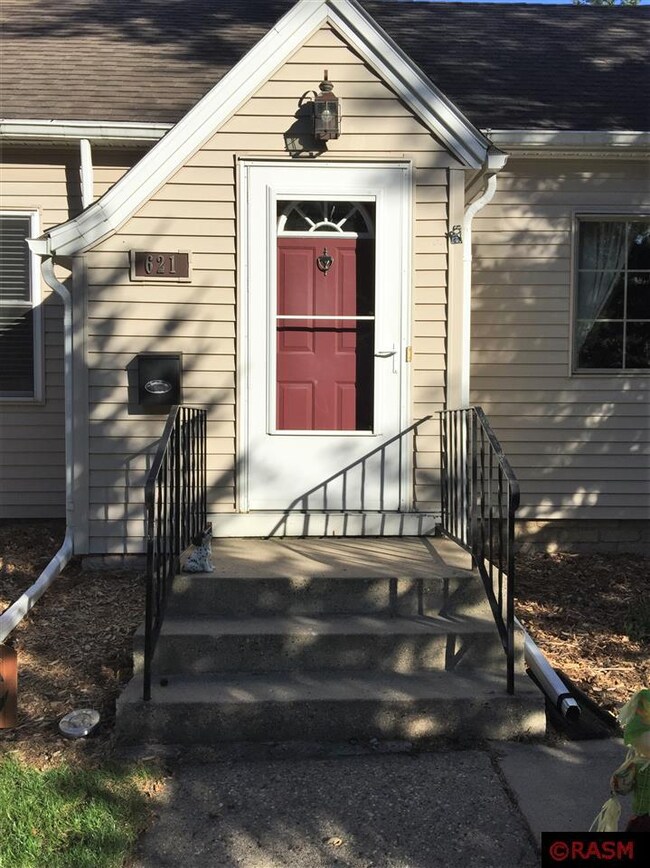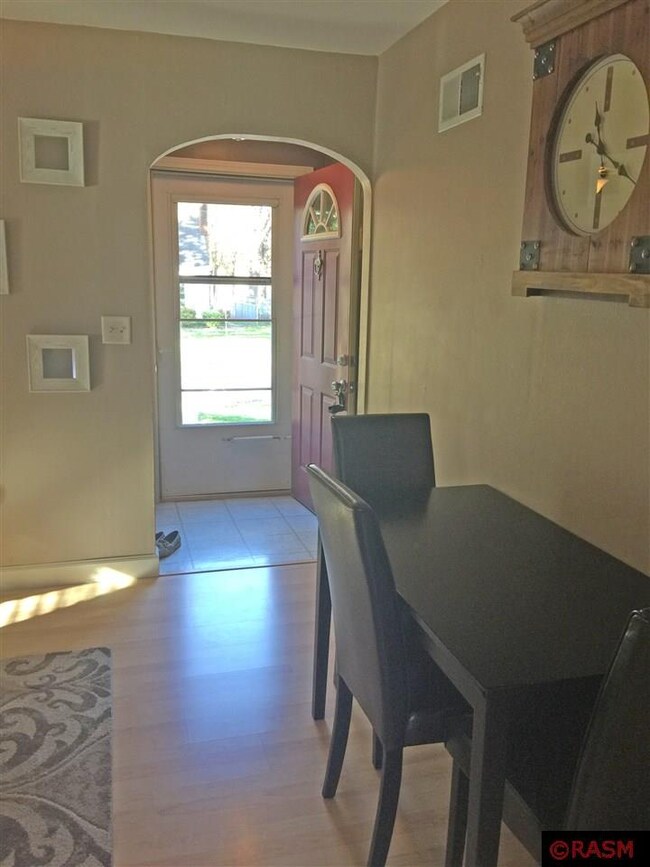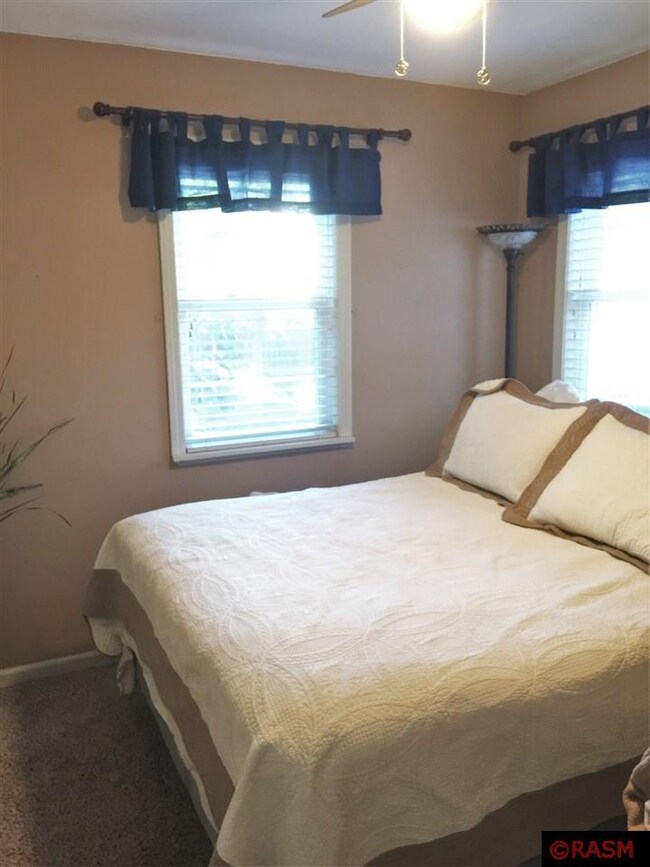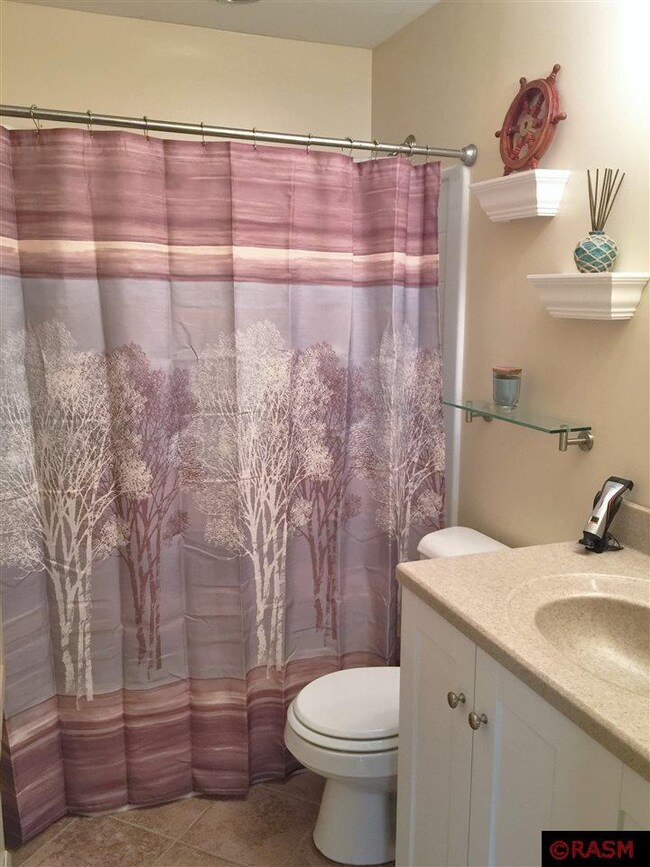
621 5th Ave SW Faribault, MN 55021
Highlights
- Deck
- Fenced Yard
- Landscaped with Trees
- Vaulted Ceiling
- 3 Car Detached Garage
- Bathroom on Main Level
About This Home
As of March 2023Say HELLO to this adorable well maintained home in a great neighborhood. This home packs a punch once you step inside the front door! The main level of the home has 2 bedrooms, a nice sized family room, large kitchen and a full bath. Everything in this home has been well cared for and it shows! Head up the stairs and you will find a large room - perfect for a master bedroom, playroom, or whatever else you need some extra space for. Just down the stairs to the basement leads you to another nice family room/theater room, laundry room, workshop and a 1/2 bath. Step out the back door onto your enormous deck and note the whole yard privacy fence! Plenty of parking off the alley, and a garage that can please just about anyone. The 3+ car garage is sheetrocked and insulated, and has the lines for in floor heat already installed. Updated mechanicals - Newer AC, Furnace, Water Heater & updated electrical top off this gem. Don't miss out on this home!
Last Buyer's Agent
Non Member
Non-Member
Home Details
Home Type
- Single Family
Est. Annual Taxes
- $2,542
Year Built
- 1951
Lot Details
- 9,148 Sq Ft Lot
- Lot Dimensions are 58x157
- Fenced Yard
- Landscaped with Trees
Home Design
- Frame Construction
- Asphalt Shingled Roof
- Vinyl Siding
Interior Spaces
- Vaulted Ceiling
- Ceiling Fan
- Window Treatments
- Combination Dining and Living Room
- Tile Flooring
Kitchen
- Range
- Microwave
- Dishwasher
Bedrooms and Bathrooms
- 3 Bedrooms
- Bathroom on Main Level
Laundry
- Dryer
- Washer
Finished Basement
- Basement Fills Entire Space Under The House
- Drain
- Block Basement Construction
Home Security
- Carbon Monoxide Detectors
- Fire and Smoke Detector
Parking
- 3 Car Detached Garage
- Garage Door Opener
- Driveway
Outdoor Features
- Deck
Utilities
- Forced Air Heating and Cooling System
- Gas Water Heater
Listing and Financial Details
- Assessor Parcel Number 18.31.3.77.038
Ownership History
Purchase Details
Home Financials for this Owner
Home Financials are based on the most recent Mortgage that was taken out on this home.Purchase Details
Home Financials for this Owner
Home Financials are based on the most recent Mortgage that was taken out on this home.Purchase Details
Home Financials for this Owner
Home Financials are based on the most recent Mortgage that was taken out on this home.Purchase Details
Home Financials for this Owner
Home Financials are based on the most recent Mortgage that was taken out on this home.Purchase Details
Purchase Details
Similar Homes in Faribault, MN
Home Values in the Area
Average Home Value in this Area
Purchase History
| Date | Type | Sale Price | Title Company |
|---|---|---|---|
| Deed | $238,000 | -- | |
| Warranty Deed | $215,000 | Northstar Title | |
| Warranty Deed | $154,000 | Attorney | |
| Deed | $142,500 | -- | |
| Warranty Deed | $150,000 | -- | |
| Warranty Deed | $86,000 | -- |
Mortgage History
| Date | Status | Loan Amount | Loan Type |
|---|---|---|---|
| Open | $233,689 | New Conventional | |
| Previous Owner | $155,555 | New Conventional | |
| Previous Owner | $142,500 | No Value Available |
Property History
| Date | Event | Price | Change | Sq Ft Price |
|---|---|---|---|---|
| 03/23/2023 03/23/23 | Sold | $238,000 | +1.3% | $158 / Sq Ft |
| 03/06/2023 03/06/23 | Pending | -- | -- | -- |
| 03/06/2023 03/06/23 | For Sale | $235,000 | +9.3% | $156 / Sq Ft |
| 10/03/2022 10/03/22 | Sold | $215,000 | 0.0% | $140 / Sq Ft |
| 09/11/2022 09/11/22 | For Sale | $215,000 | +39.6% | $140 / Sq Ft |
| 03/31/2017 03/31/17 | Sold | $154,000 | -1.9% | $100 / Sq Ft |
| 02/03/2017 02/03/17 | Pending | -- | -- | -- |
| 10/13/2016 10/13/16 | For Sale | $157,000 | +10.2% | $102 / Sq Ft |
| 12/18/2014 12/18/14 | Sold | $142,500 | +2.2% | $86 / Sq Ft |
| 11/17/2014 11/17/14 | Pending | -- | -- | -- |
| 11/03/2014 11/03/14 | For Sale | $139,500 | -- | $84 / Sq Ft |
Tax History Compared to Growth
Tax History
| Year | Tax Paid | Tax Assessment Tax Assessment Total Assessment is a certain percentage of the fair market value that is determined by local assessors to be the total taxable value of land and additions on the property. | Land | Improvement |
|---|---|---|---|---|
| 2025 | $2,542 | $229,700 | $53,500 | $176,200 |
| 2024 | $2,542 | $215,000 | $50,600 | $164,400 |
| 2023 | $2,226 | $215,000 | $50,600 | $164,400 |
| 2022 | $2,032 | $197,400 | $47,600 | $149,800 |
| 2021 | $1,932 | $172,300 | $38,700 | $133,600 |
| 2020 | $1,770 | $164,500 | $37,200 | $127,300 |
| 2019 | $1,502 | $155,400 | $32,700 | $122,700 |
| 2018 | $1,400 | $134,700 | $32,700 | $102,000 |
| 2017 | $1,404 | $124,900 | $29,700 | $95,200 |
| 2016 | $1,252 | $122,100 | $29,700 | $92,400 |
| 2015 | $1,060 | $109,700 | $23,800 | $85,900 |
| 2014 | -- | $100,400 | $23,800 | $76,600 |
Agents Affiliated with this Home
-

Seller's Agent in 2023
Leslie Tait
Edina Realty, Inc.
(507) 384-7239
23 in this area
48 Total Sales
-

Buyer's Agent in 2023
Barb Erickson
Edina Realty, Inc.
(507) 333-4531
69 in this area
83 Total Sales
-

Seller's Agent in 2017
Kellie Krumwiede
Connect Real Estate Group
(507) 399-9889
131 Total Sales
-
N
Buyer's Agent in 2017
Non Member
Non-Member
-
J
Seller's Agent in 2014
Jennifer Schendel
Edina Realty, Inc.
-
C
Buyer's Agent in 2014
Carol Lambrecht
Keller Williams Preferred Rlty
Map
Source: REALTOR® Association of Southern Minnesota
MLS Number: 7013051
APN: 18.31.3.77.038
- 605 5th Ave SW
- 825 5th Ave SW
- 407 4th Ave SW
- 620 8th St SW
- 328 Jefferson Place
- 612 Willow St
- 225 4th Ave SW
- 204 3rd Ave SW
- 725 Francis St
- 128 5th Ave SW
- 511 9th Ave SW
- 1009 7th Ave SW
- 700 9th Ave SW
- 17XX 9th Ave SW
- 415 Francis St
- 506 Fowler St
- 733 1st St SW
- 718 1st St SW
- 605 Division St W
- 1039 9th Ave SW






