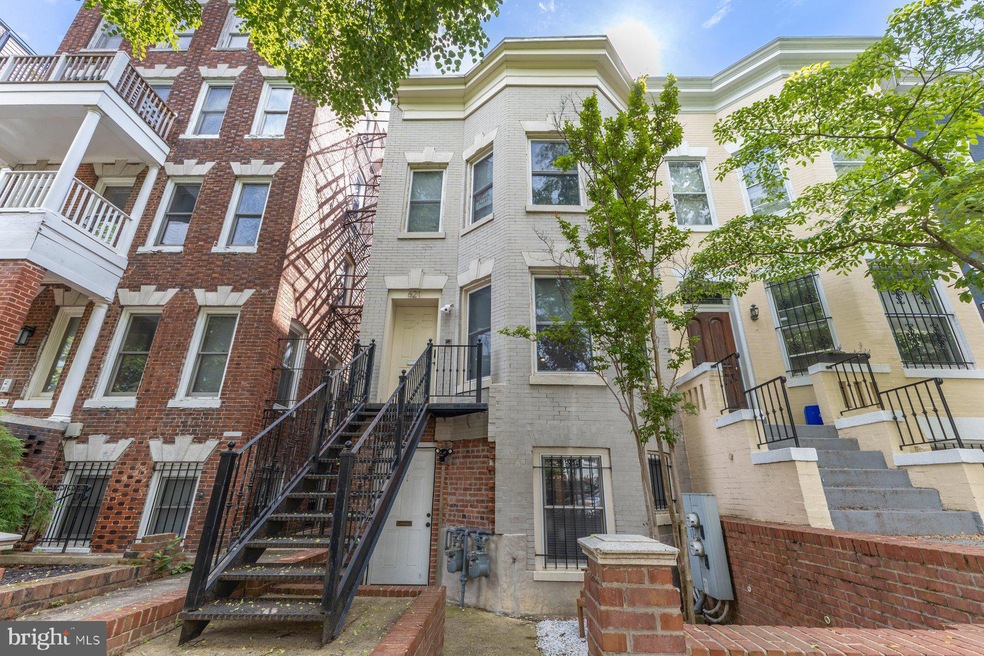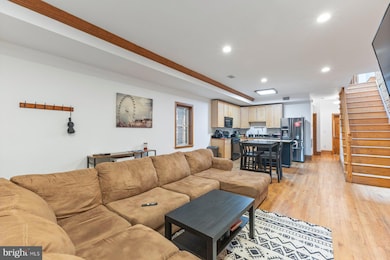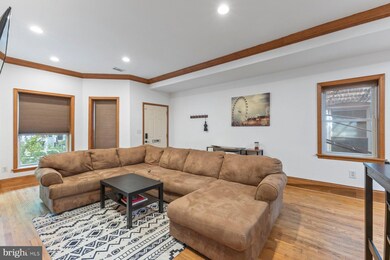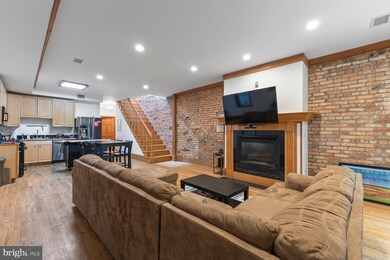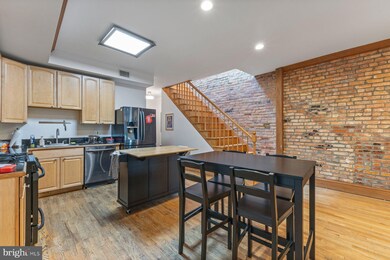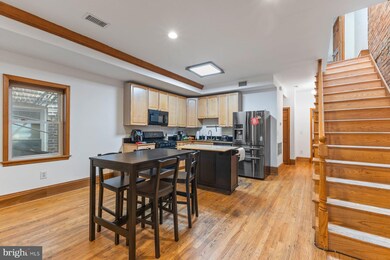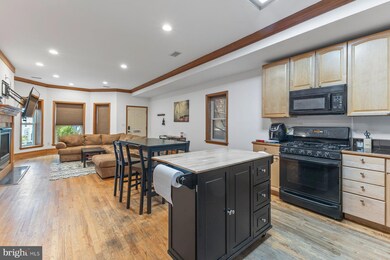
621 5th St NE Washington, DC 20002
Atlas District NeighborhoodEstimated payment $9,835/month
Highlights
- Popular Property
- Second Kitchen
- Open Floorplan
- Ludlow-Taylor Elementary School Rated A-
- Eat-In Gourmet Kitchen
- Colonial Architecture
About This Home
Price adjustment ! Welcome to 621 5th Street NE, an exceptional Federal-style end-unit rowhome nestled in the vibrant heart of Capitol Hill’s H Street corridor. This beautifully renovated 5-bedroom, 5.5-bathroom residence offers over 3,800 square feet of finished living space across three levels, seamlessly blending timeless architectural charm with thoughtful modern updates. Step inside to soaring ceilings, gleaming hardwood floors, and abundant natural light pouring through oversized windows and a striking skylit stairwell. The main level’s open-concept layout is anchored by a sleek gas fireplace and designed for both elegant entertaining and everyday living. At the heart of the home, a chef-caliber kitchen features premium granite countertops, stainless steel appliances, ample cabinetry, and a discreetly placed powder room for convenience. The upper two floors host three luxurious en-suite bedrooms, each with over 10-foot ceilings, gas fireplaces, and generous closet space. Designer finishes and refined details elevate each space, while a full-size washer/dryer provides added practicality. The versatile lower level—with a separate entrance—includes 2 bedrooms and 2 full bathrooms, ideal for guests, in-laws, or as a high-income rental opportunity. The home is classified as a two-unit residential conversion, offering strong investment potential. Outdoor living spaces abound with two private balconies and a rear patio perfect for al fresco dining or relaxing evenings. A detached garage completes the package—an invaluable amenity in this prime urban location. Set on a 1,789 square foot lot and offered at $1,650,000, 621 5th Street NE is more than a residence—it’s a refined lifestyle opportunity just moments from Union Station, the Capitol Complex, and the best of Washington, DC. Delivered vacant and move-in ready, it offers flexible living options for homeowners and investors alike
Townhouse Details
Home Type
- Townhome
Est. Annual Taxes
- $11,933
Year Built
- Built in 1905
Lot Details
- 1,789 Sq Ft Lot
- Extensive Hardscape
- Property is in excellent condition
Parking
- 1 Car Detached Garage
- Public Parking
- Oversized Parking
- Parking Storage or Cabinetry
- Lighted Parking
- Rear-Facing Garage
- On-Street Parking
- Secure Parking
Home Design
- Colonial Architecture
- Brick Exterior Construction
- Brick Foundation
- Block Foundation
- Stone Foundation
Interior Spaces
- Property has 3 Levels
- Open Floorplan
- Built-In Features
- Ceiling height of 9 feet or more
- Ceiling Fan
- Recessed Lighting
- 2 Fireplaces
- Awning
- Window Treatments
- Family Room Off Kitchen
- Formal Dining Room
- Wood Flooring
Kitchen
- Eat-In Gourmet Kitchen
- Second Kitchen
- Breakfast Area or Nook
- Self-Cleaning Oven
- Stove
- Built-In Microwave
- Dishwasher
- Stainless Steel Appliances
- Kitchen Island
- Upgraded Countertops
- Disposal
Bedrooms and Bathrooms
- En-Suite Bathroom
- Walk-In Closet
- Walk-in Shower
Laundry
- Laundry located on upper level
- Dryer
- Front Loading Washer
Finished Basement
- Heated Basement
- Walk-Out Basement
- Basement Fills Entire Space Under The House
- Rear Basement Entry
- Shelving
- Space For Rooms
- Laundry in Basement
- Basement Windows
Outdoor Features
- Balcony
- Deck
- Patio
- Exterior Lighting
- Outbuilding
Utilities
- Forced Air Heating and Cooling System
- Vented Exhaust Fan
- Programmable Thermostat
- Natural Gas Water Heater
Additional Features
- More Than Two Accessible Exits
- Urban Location
Community Details
- No Home Owners Association
- Capitol Hill Subdivision
Listing and Financial Details
- Tax Lot 87
- Assessor Parcel Number 0834//0087
Map
Home Values in the Area
Average Home Value in this Area
Tax History
| Year | Tax Paid | Tax Assessment Tax Assessment Total Assessment is a certain percentage of the fair market value that is determined by local assessors to be the total taxable value of land and additions on the property. | Land | Improvement |
|---|---|---|---|---|
| 2024 | $12,092 | $1,422,620 | $582,100 | $840,520 |
| 2023 | $11,933 | $1,403,920 | $568,960 | $834,960 |
| 2022 | $11,331 | $1,333,060 | $528,200 | $804,860 |
| 2021 | $10,971 | $1,290,680 | $522,960 | $767,720 |
| 2020 | $10,393 | $1,222,700 | $492,300 | $730,400 |
| 2019 | $9,685 | $1,139,380 | $454,620 | $684,760 |
| 2018 | $9,446 | $1,111,320 | $0 | $0 |
| 2017 | $9,437 | $1,110,200 | $0 | $0 |
| 2016 | $8,964 | $1,054,550 | $0 | $0 |
| 2015 | $8,580 | $1,009,390 | $0 | $0 |
| 2014 | $7,969 | $937,490 | $0 | $0 |
Property History
| Date | Event | Price | Change | Sq Ft Price |
|---|---|---|---|---|
| 06/02/2025 06/02/25 | For Sale | $1,299,999 | -17.5% | $359 / Sq Ft |
| 05/27/2025 05/27/25 | Price Changed | $1,575,000 | -4.5% | $435 / Sq Ft |
| 05/17/2025 05/17/25 | For Sale | $1,650,000 | -- | $456 / Sq Ft |
Mortgage History
| Date | Status | Loan Amount | Loan Type |
|---|---|---|---|
| Closed | $845,000 | Credit Line Revolving | |
| Closed | $17,000 | Credit Line Revolving | |
| Closed | $492,000 | Commercial | |
| Closed | $492,400 | Commercial | |
| Closed | $500,000 | Commercial |
Similar Homes in Washington, DC
Source: Bright MLS
MLS Number: DCDC2201128
APN: 0834-0087
- 625 5th St NE Unit 1
- 507 G St NE
- 518 G St NE
- 412 G St NE
- 410 G St NE
- 717 5th St NE
- 536 4th St NE
- 520 E St NE Unit 105
- 637 3rd St NE Unit 405
- 434 6th St NE
- 737 3rd St NE
- 704 F St NE
- 705 7th St NE
- 301 H St NE Unit 501
- 819 6th St NE
- 819 4th St NE
- 646 Lexington Place NE
- 821 4th St NE
- 429 3rd St NE
- 646 H St NE Unit 405
