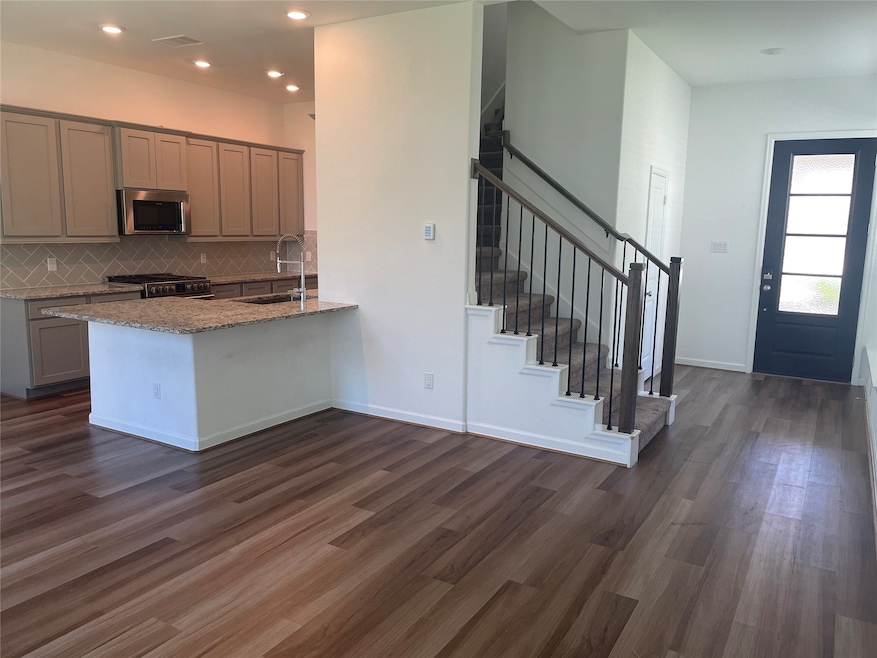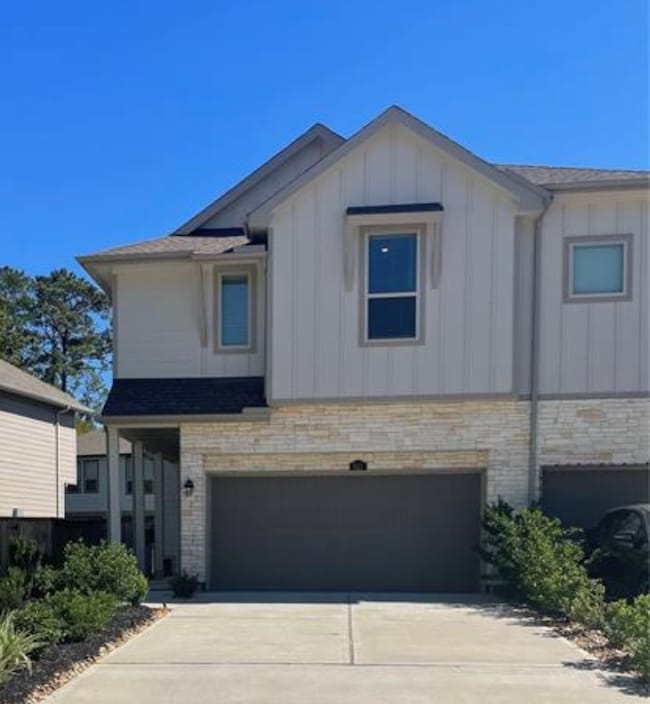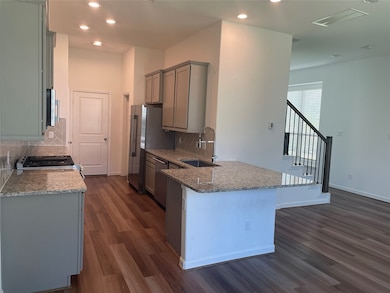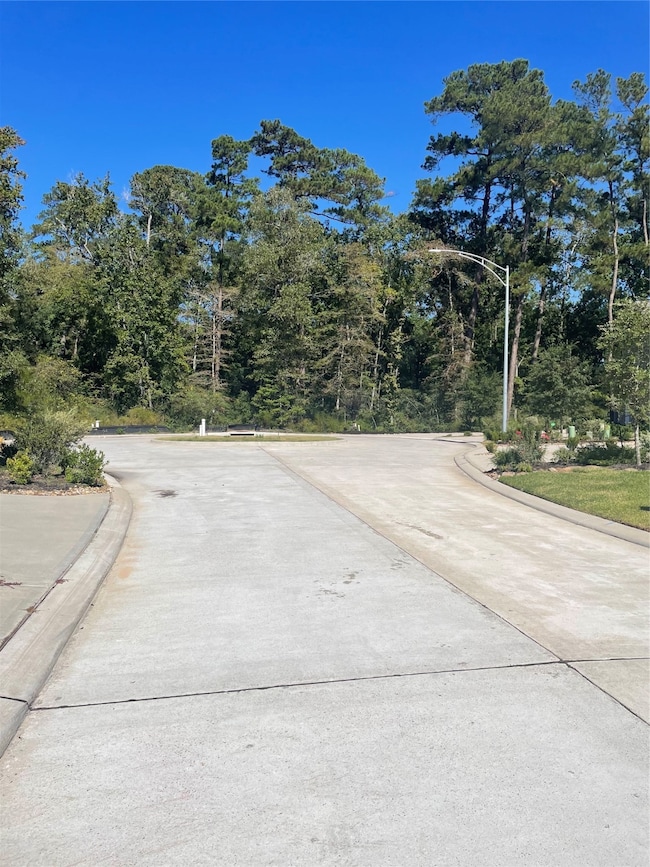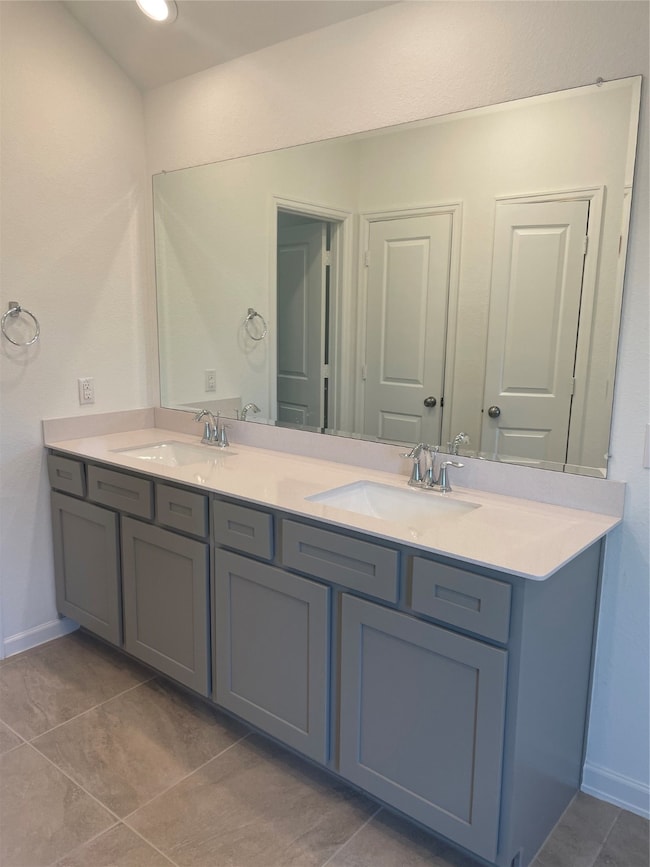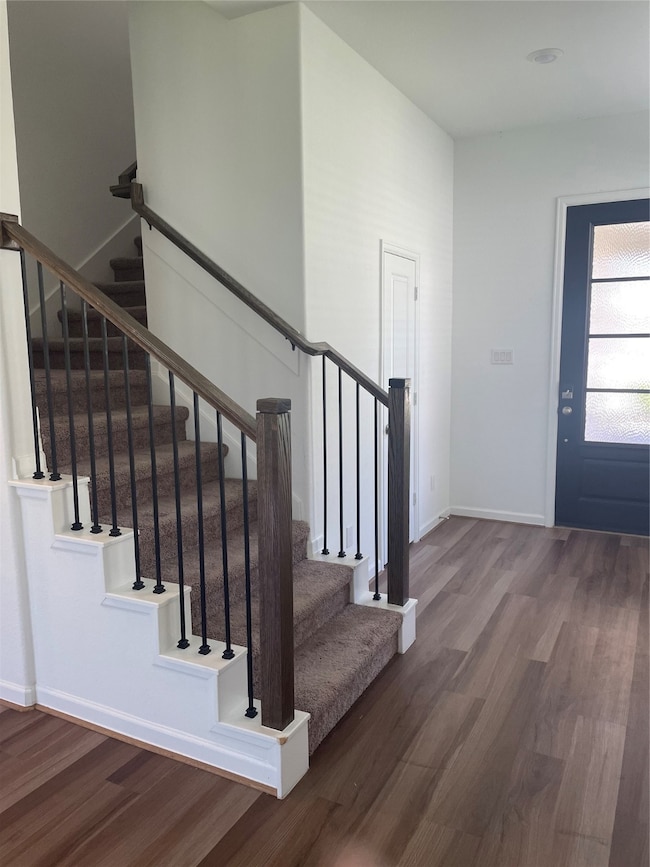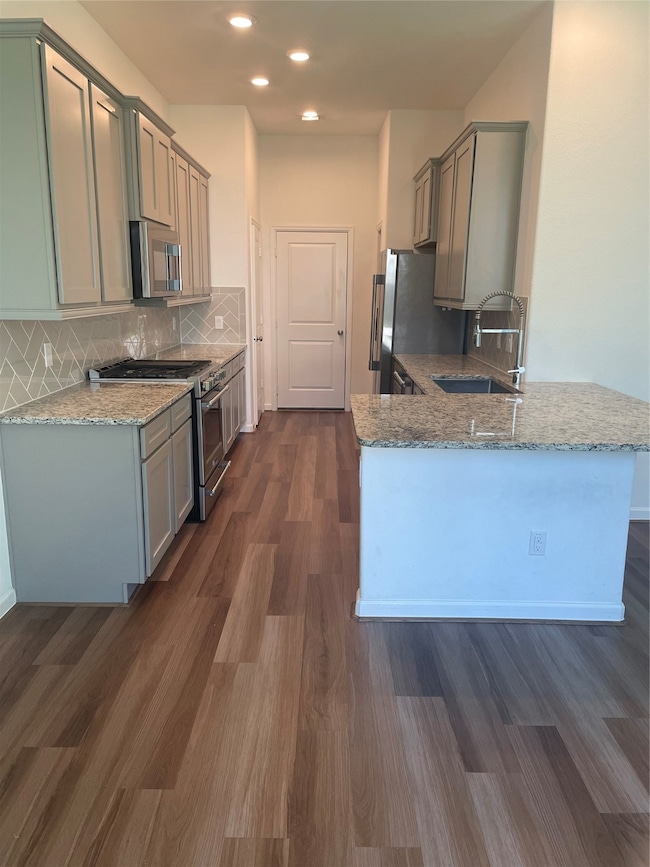621 Aspen Falls Ct Conroe, TX 77304
3
Beds
2.5
Baths
1,758
Sq Ft
2020
Built
Highlights
- Contemporary Architecture
- Loft
- Walk-In Pantry
- Wilkinson Elementary School Rated A-
- Community Pool
- Cul-De-Sac
About This Home
Beautiful two story floor plan by Lennar. 3 Bedrooms 2 1/2 baths. Foyer opens to a lovely family room, Kitchen and casual dining room. The second floor features a spacious primary bedroom with an en-suite primary bathroom that includes a large master closet. The second floor also features 2 secondary bedrooms with walk in closets and a loft. The utility room is conveniently located on the second floor. REFRIGERATOR INCLUDED!
Townhouse Details
Home Type
- Townhome
Est. Annual Taxes
- $7,792
Year Built
- Built in 2020
Lot Details
- Cul-De-Sac
- Sprinkler System
Parking
- 2 Car Attached Garage
Home Design
- Contemporary Architecture
Interior Spaces
- 1,758 Sq Ft Home
- 2-Story Property
- Combination Kitchen and Dining Room
- Loft
- Utility Room
- Electric Dryer Hookup
Kitchen
- Walk-In Pantry
- Gas Oven
- Microwave
- Dishwasher
Bedrooms and Bathrooms
- 3 Bedrooms
Schools
- Wilkinson Elementary School
- Peet Junior High School
- Conroe High School
Utilities
- Central Heating and Cooling System
- Heating System Uses Gas
Listing and Financial Details
- Property Available on 7/15/25
- Long Term Lease
Community Details
Overview
- Grand Central Park Subdivision
Recreation
- Community Pool
Pet Policy
- Call for details about the types of pets allowed
- Pet Deposit Required
Map
Source: Houston Association of REALTORS®
MLS Number: 26560367
APN: 5375-14-01900
Nearby Homes
- 510 Black Creek Trail
- 544 Chestnut Reef Ct
- 354 Wild Fork Ct
- 339 Wild Fork Ct
- 350 Wild Fork Ct
- 330 Wild Fork Ct
- 422 Lake Day Dr
- 422 Lake Day Dr
- 422 Lake Day Dr
- 422 Lake Day Dr
- 422 Lake Day Dr
- 422 Lake Day Dr
- 422 Lake Day Dr
- 422 Lake Day Dr
- 422 Lake Day Dr
- 422 Lake Day Dr
- 422 Lake Day Dr
- 516 Chestnut Reef Ct
- 653 Royal Arch Dr
- 549 Sand Branch Dr
- 504 Bristol Tide Ct
- 626 Aspen Falls Ct
- 650 Aspen Falls Ct
- 658 Aspen Falls Ct
- 654 Aspen Falls Ct
- 515 Bristol Tide Ct
- 535 Bristol Tide Ct
- 543 Chestnut Reef Ct
- 538 Chestnut Reef Ct
- 582 Dry Fork Ln
- 438 Lake Day Dr
- 590 Dry Fork Ln
- 300 Town Park Dr
- 598 Dry Fork Ln
- 214 Skybranch Ct
- 285 Trillium Park Loop
- 624 Sand Branch Dr
- 327 Twilight Toast Dr
- 171 Town Park Dr
- 119 Keechie Creek Ct
