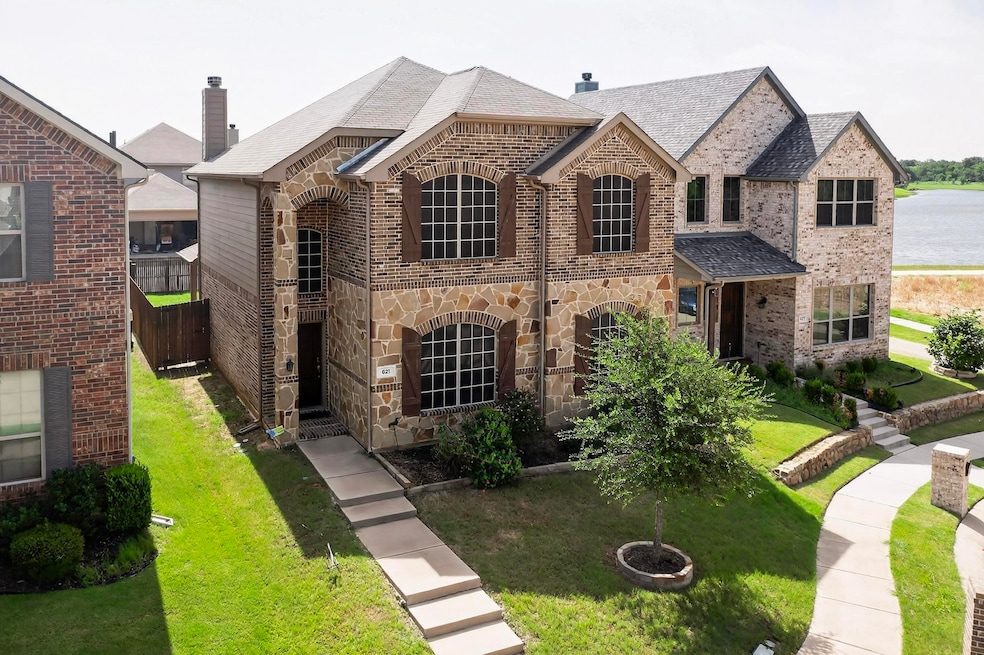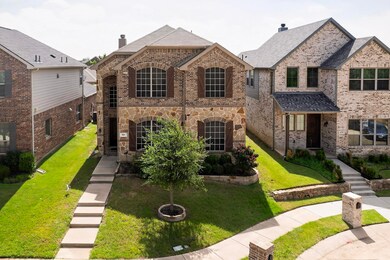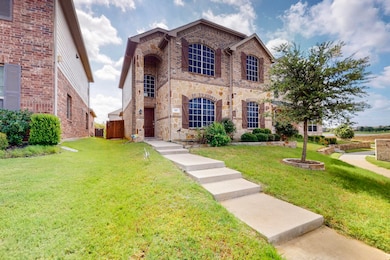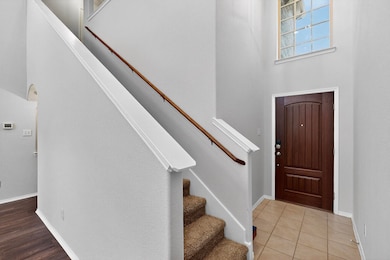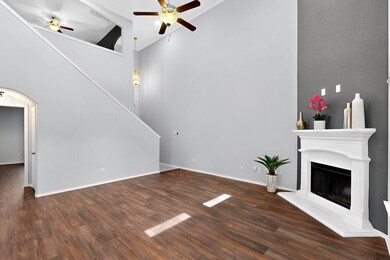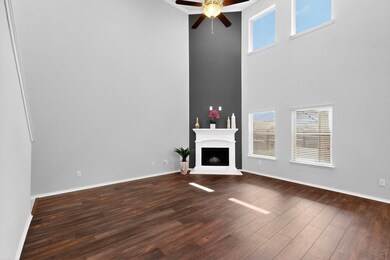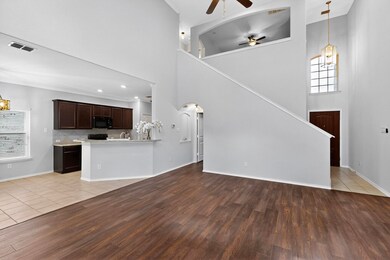621 Big Horn Rd Aubrey, TX 76227
Highlights
- Open Floorplan
- Loft
- Eat-In Kitchen
- Community Lake
- 2 Car Attached Garage
- Walk-In Closet
About This Home
Tannery Lake is just steps from your door!! Located in Cross Oak Community. This house is at the end of Cul-de-sac. Quiet, beautiful greenbelt, walking trails, lake is stocked for fishing. Enjoy the scenic, wonderful sunset view!
NEW PAINT throughout whole house, includes doors and baseboards. NEW LAMINATE FLOORING throughout. NEW CARPET, NEW LIGHT FIXTURES, NEW DISHWASHER. Double pane glass windows. Refrigerator will stay.
Open concept kitchen with dining area and 20 feet tall high ceilings with huge family room. Master bedroom on first floor . Soaking tub, shower room and walk in closet. Two bedrooms upstairs with one full bathroom. Also, a game room upstairs. Cross Oak community amenities includes 3 pools, basketball courts, playground. Denton ISD. Few minutes to shopping and amenities. Move in ready. Don't miss it! Come to see today !
Listing Agent
Citiwide Alliance Realty Brokerage Phone: 214-697-3177 License #0525619 Listed on: 07/17/2025

Home Details
Home Type
- Single Family
Est. Annual Taxes
- $5,579
Year Built
- Built in 2016
Lot Details
- 3,964 Sq Ft Lot
- Wood Fence
- Back Yard
HOA Fees
- $43 Monthly HOA Fees
Parking
- 2 Car Attached Garage
- On-Street Parking
Home Design
- Brick Exterior Construction
- Slab Foundation
- Composition Roof
- Vinyl Siding
Interior Spaces
- 1,888 Sq Ft Home
- 1.5-Story Property
- Open Floorplan
- Ceiling Fan
- Fireplace Features Masonry
- Gas Fireplace
- Loft
Kitchen
- Eat-In Kitchen
- Electric Oven
- Electric Cooktop
- Dishwasher
- Disposal
Flooring
- Carpet
- Laminate
- Ceramic Tile
Bedrooms and Bathrooms
- 3 Bedrooms
- Walk-In Closet
Home Security
- Home Security System
- Fire and Smoke Detector
Schools
- Cross Oaks Elementary School
- Ray Braswell High School
Utilities
- Central Heating and Cooling System
- Electric Water Heater
Listing and Financial Details
- Residential Lease
- Property Available on 7/17/25
- Tenant pays for all utilities, insurance
- 12 Month Lease Term
- Assessor Parcel Number R650128
Community Details
Overview
- Association fees include management
- Spectrum Association Management Association
- Cross Oak Ranch Ph 2 Tr Subdivision
- Community Lake
Pet Policy
- Pets Allowed
- Pet Deposit $500
- 2 Pets Allowed
Map
Source: North Texas Real Estate Information Systems (NTREIS)
MLS Number: 21003340
APN: R650128
- 617 Wounded Knee Dr
- 8400 Sioux Trail
- 8404 Sioux Trail
- 8704 Wagon Trail
- 8708 Wagon Trail
- 11201 Tanager Ln
- 8725 Yosemite Trail
- 8729 Chisholm Trail
- 11100 Tanager Ln
- 1104 Cheyenne Dr
- 8808 Sagebrush Trail
- 8805 Tumbleweed Dr
- 1020 Broken Wheel Trail
- 8824 Wagon Trail
- 8828 King Ranch Dr
- 2761 Amber Ln
- 1100 Stampede Dr
- 8828 Tumbleweed Dr
- 8900 Tumbleweed Dr
- 8904 Sagebrush Trail
- 8201 Black Hills Trail
- 8505 Sagebrush Trail
- 8708 Sierra Trail
- 8801 Sierra Trail
- 8700 Trailblazer Dr
- 8828 Wagon Trail
- 1125 Ponderosa Dr
- 8904 Sagebrush Trail
- 1205 Ponderosa Dr
- 8805 Wayne St
- 8805 Tenderfoot Ln
- 8924 Tumbleweed Dr
- 9001 Tumbleweed Dr
- 8813 Deadwood Ln
- 1332 Red River Dr
- 8905 Tenderfoot Ln
- 8811 Eastwood Ave
- 8908 Stewart St
- 1408 Red River Dr
- 9109 Wagon Trail
