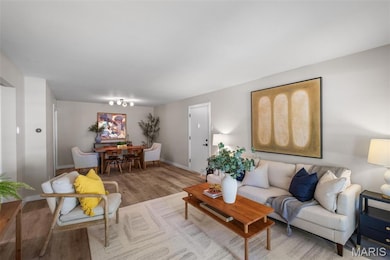621 Broadmoor Dr Unit A Chesterfield, MO 63017
Highlights
- Golf Course Community
- No HOA
- Balcony
- River Bend Elementary School Rated A
- Community Pool
- 2 Car Attached Garage
About This Home
Looking to move before the end of the year? Discover your perfect home in this spacious two-bedroom, two-bath apartment! Recently updated, it features modern finishes throughout, convenient in-unit laundry, and a private balcony perfect for relaxing or entertaining. Enjoy the ease of a two-car garage plus an additional spacious storage unit for all your extra belongings. Community features a pool and golf course! Comfort, style, and functionality in every detail —schedule your tour today! Tenants pay all utilities, pets subject to approval. App fee: $65/person. Requirements: Minimum income 3x the rent, 680 credit or higher.
Listing Agent
West End Management & Leasing Services License #2016034816 Listed on: 09/19/2025
Property Details
Home Type
- Apartment
Year Built
- Built in 1968
Parking
- 2 Car Attached Garage
Home Design
- Brick Exterior Construction
- Vinyl Siding
Interior Spaces
- 900 Sq Ft Home
- 2-Story Property
- Basement
- Basement Storage
- Laundry in unit
Bedrooms and Bathrooms
- 2 Bedrooms
- 2 Full Bathrooms
Outdoor Features
- Balcony
- Exterior Lighting
- Outdoor Storage
Schools
- River Bend Elem. Elementary School
- Central Middle School
- Parkway Central High School
Utilities
- Central Air
- Heating System Uses Natural Gas
- Phone Available
- Cable TV Available
Additional Features
- 0.33 Acre Lot
- Suburban Location
Listing and Financial Details
- Property Available on 9/19/25
- Assessor Parcel Number 16Q-22-0306
Community Details
Overview
- No Home Owners Association
Recreation
- Golf Course Community
- Community Pool
Map
Source: MARIS MLS
MLS Number: MIS25064632
- 13573 Coliseum Dr
- 13579 Coliseum Dr Unit G
- 13555 Coliseum Dr Unit G
- 13489 Beaulac Dr
- 13515 Coliseum Dr Unit E
- 13515 Coliseum Dr Unit A
- 13503 Coliseum Dr
- 13430 Manorlac Dr
- 13417 Forestlac Dr
- 13314 Wood Chapel Dr
- 13312 Wood Chapel Dr
- 857 Coalport Dr
- 56 Forest Crest Dr
- 1121 Matador Dr Unit 1
- 1239 Creve Coeur Crossing Ln Unit C
- 13209 Matador Dr Unit 3
- 1202 Creve Coeur Crossing Ln Unit G
- 10 Glen Cove Dr
- 811 Wheaton Way
- 13232 Dartagnan Ct
- 13630 Riverway Dr
- 13415 Land O Woods Dr Unit 5
- 1173 Pompeii Dr
- 13304 Wood Chapel Dr Unit 35
- 1100 Woodchase Ln
- 13487 Post Rd
- 186 River Valley Dr
- 1231 Creve Coeur Crossing Ln Unit D
- 811 Wheaton Way
- 12901 Fernway Ln
- 14644 Rialto Dr
- 12842 Portulaca Dr Unit K
- 1003 Mariners Point Dr
- 1944 Pepperrell Dr
- 12545 Markaire Dr
- 12803 Glenbernie Ln
- 2035 Clermont Crossing Dr
- 1287 Still House Creek Rd
- 12400 Lighthouse Way Dr
- 2037 Chablis Dr







