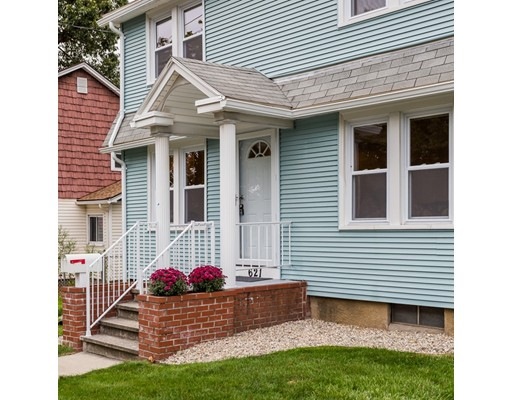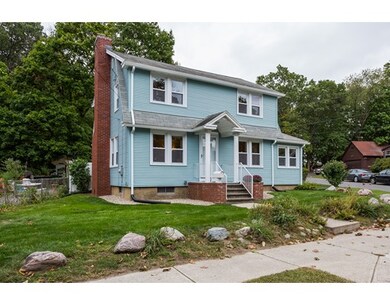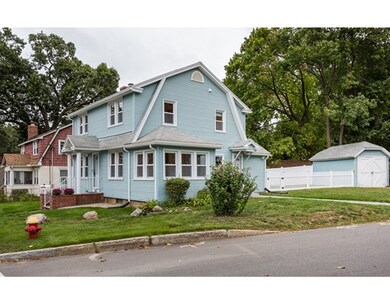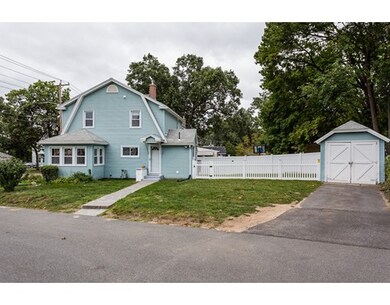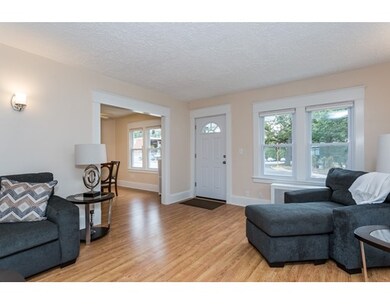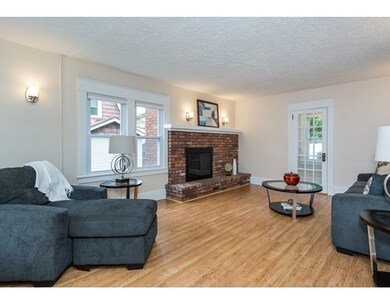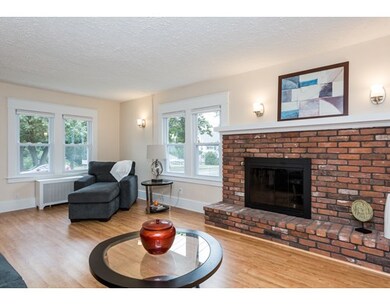
621 Broadway St Chicopee, MA 01020
Chicopee Falls NeighborhoodAbout This Home
As of October 2022This beautiful home has been lovingly cared for by the same family for 50 years. Newly remodeled & ready to be adored! Freshly painted throughout in elegant colors, sparkling hardwood floors, all new updated light fixtures, brand new (2017) replacement windows with stylish blinds, vinyl fencing, gutters, paver walkway and front railings. Kitchen is bright & sunny with picture window, tile backsplash, new faucet & disposal and adorable pantry. Appreciate the classic dining room with new fan & inviting sunroom with french door. Extra large living room has a gorgeous fireplace with brand new liner & doors and provides an abundance of space for added guests plus a convenient ¼ bath tucked away. Upstairs find 3 roomy bedrooms with ample closets, stunning hardwoods & spa like full bath with upgraded timeless fixtures & huge closet. Finished basement offers more space to roam or relax. Gorgeous white vinyl fences in the back yard. Conveniently located and looks over fabulous Szot Park!
Home Details
Home Type
Single Family
Est. Annual Taxes
$3,171
Year Built
1903
Lot Details
0
Listing Details
- Lot Description: Corner, Paved Drive, Fenced/Enclosed, Level
- Property Type: Single Family
- Single Family Type: Detached
- Style: Gambrel /Dutch
- Lead Paint: Unknown
- Year Round: Yes
- Year Built Description: Actual
- Special Features: None
- Property Sub Type: Detached
- Year Built: 1903
Interior Features
- Has Basement: Yes
- Fireplaces: 1
- Number of Rooms: 7
- Amenities: Public Transportation, Shopping, Park, Walk/Jog Trails, Highway Access, House of Worship, Public School
- Electric: Circuit Breakers
- Energy: Insulated Windows, Insulated Doors, Storm Doors
- Flooring: Hardwood
- Interior Amenities: Cable Available, French Doors
- Basement: Full, Partially Finished, Interior Access
- Bedroom 2: Second Floor
- Bedroom 3: Second Floor
- Bathroom #1: First Floor
- Bathroom #2: Second Floor
- Kitchen: First Floor
- Laundry Room: First Floor
- Living Room: First Floor
- Master Bedroom: Second Floor
- Master Bedroom Description: Closet, Flooring - Hardwood
- Dining Room: First Floor
- Family Room: Basement
- No Bedrooms: 3
- Full Bathrooms: 1
- Half Bathrooms: 1
- Oth1 Room Name: Sun Room
- Oth1 Dscrp: Main Level
- Main Lo: M95273
- Main So: M95209
- Estimated Sq Ft: 1308.00
Exterior Features
- Construction: Frame
- Exterior: Aluminum
- Exterior Features: Gutters, Screens, Fenced Yard
- Foundation: Concrete Block
Garage/Parking
- Garage Parking: Detached
- Garage Spaces: 1
- Parking: Off-Street, Paved Driveway
- Parking Spaces: 3
Utilities
- Heat Zones: 1
- Hot Water: Natural Gas
- Utility Connections: for Electric Range, for Electric Dryer, Washer Hookup
- Sewer: City/Town Sewer
- Water: City/Town Water
Lot Info
- Assessor Parcel Number: M:0034 P:00007
- Acre: 0.12
- Lot Size: 5227.00
Ownership History
Purchase Details
Home Financials for this Owner
Home Financials are based on the most recent Mortgage that was taken out on this home.Purchase Details
Purchase Details
Similar Homes in Chicopee, MA
Home Values in the Area
Average Home Value in this Area
Purchase History
| Date | Type | Sale Price | Title Company |
|---|---|---|---|
| Not Resolvable | $180,000 | -- | |
| Quit Claim Deed | -- | -- | |
| Deed | -- | -- |
Mortgage History
| Date | Status | Loan Amount | Loan Type |
|---|---|---|---|
| Previous Owner | $8,500 | No Value Available |
Property History
| Date | Event | Price | Change | Sq Ft Price |
|---|---|---|---|---|
| 10/25/2022 10/25/22 | Sold | $237,000 | -1.2% | $181 / Sq Ft |
| 09/20/2022 09/20/22 | Pending | -- | -- | -- |
| 09/14/2022 09/14/22 | For Sale | $239,900 | 0.0% | $183 / Sq Ft |
| 09/12/2022 09/12/22 | Pending | -- | -- | -- |
| 09/04/2022 09/04/22 | For Sale | $239,900 | +33.3% | $183 / Sq Ft |
| 10/24/2017 10/24/17 | Sold | $180,000 | +0.1% | $138 / Sq Ft |
| 09/24/2017 09/24/17 | Pending | -- | -- | -- |
| 09/21/2017 09/21/17 | For Sale | $179,900 | -- | $138 / Sq Ft |
Tax History Compared to Growth
Tax History
| Year | Tax Paid | Tax Assessment Tax Assessment Total Assessment is a certain percentage of the fair market value that is determined by local assessors to be the total taxable value of land and additions on the property. | Land | Improvement |
|---|---|---|---|---|
| 2025 | $3,171 | $209,200 | $76,800 | $132,400 |
| 2024 | $3,011 | $204,000 | $75,300 | $128,700 |
| 2023 | $2,816 | $185,900 | $68,500 | $117,400 |
| 2022 | $2,718 | $160,000 | $59,500 | $100,500 |
| 2021 | $2,575 | $146,200 | $54,100 | $92,100 |
| 2020 | $2,453 | $140,500 | $54,100 | $86,400 |
| 2019 | $2,423 | $134,900 | $54,100 | $80,800 |
| 2018 | $2,361 | $128,500 | $51,500 | $77,000 |
| 2017 | $2,361 | $136,400 | $51,500 | $84,900 |
| 2016 | $1,999 | $118,200 | $51,500 | $66,700 |
| 2015 | $2,294 | $130,800 | $51,500 | $79,300 |
| 2014 | $1,147 | $130,800 | $51,500 | $79,300 |
Agents Affiliated with this Home
-
Paige LaLiberte

Seller's Agent in 2022
Paige LaLiberte
RE/MAX
(413) 222-7493
2 in this area
26 Total Sales
-
Alex Anthony

Buyer's Agent in 2022
Alex Anthony
William Raveis R.E. & Home Services
(413) 949-1619
2 in this area
89 Total Sales
-
Julie Warzecka

Seller's Agent in 2017
Julie Warzecka
(413) 575-6075
2 in this area
153 Total Sales
Map
Source: MLS Property Information Network (MLS PIN)
MLS Number: 72232327
APN: CHIC-000034-000000-000007
- 17 Sunnymeade Ave
- 1206-1208 Saint James Ave
- 210 Naismith St
- 28 Hartley St
- 53 Canton St
- 165 Haven Ave
- 93 Strong St
- 169 Beauchamp Terrace
- 15 Arlington St
- 1183 Carew St
- 59 Alvin St
- 596-598 Newbury St
- 184 Arthur St
- 16 Lincoln St
- 1022 Carew St
- 163 Saratoga Ave
- 116 Muzzy St
- 13 Louise Ave
- 70 Watson St
- 97 Connecticut Ave
