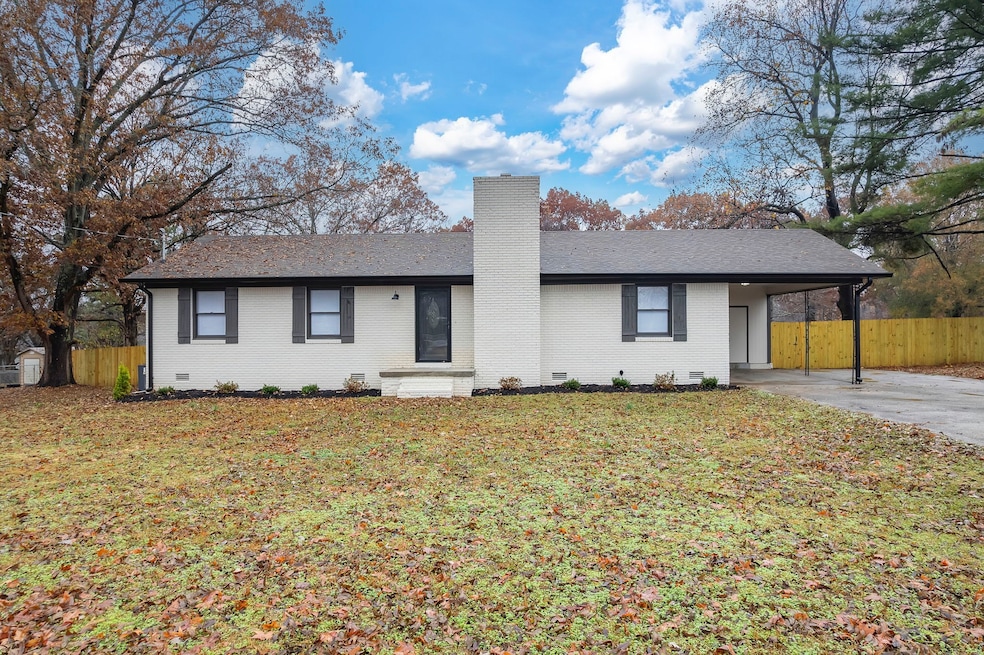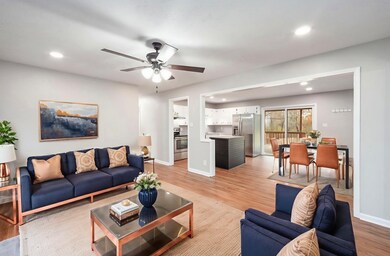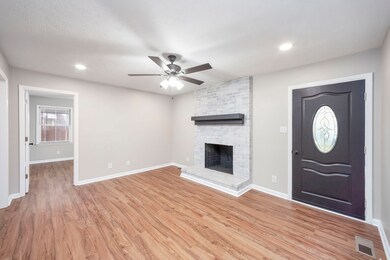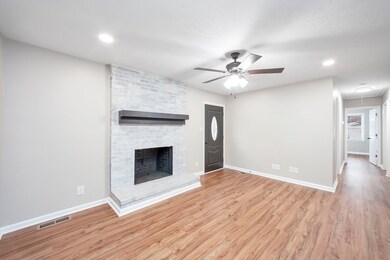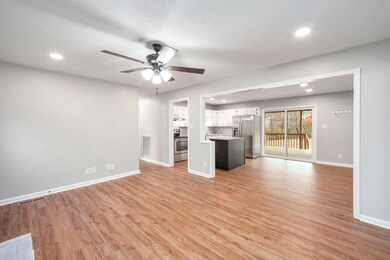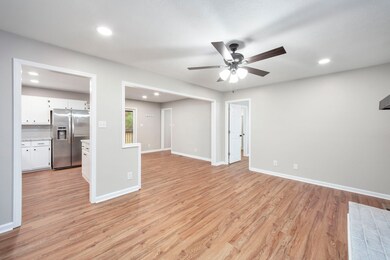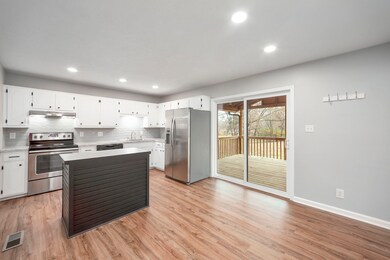621 Campbell Ln Jackson, TN 38301
Estimated payment $1,370/month
Highlights
- Deck
- Covered Patio or Porch
- Central Heating and Cooling System
- No HOA
- Kitchen Island
- Ceiling Fan
About This Home
Newly remodeled, this stunning home showcases exceptional craftsmanship with the seller paying attention to every square inch of detail to ensure nothing short of magnificence. This spacious home offers 4 bedrooms and 2 full baths, providing ample room for family and guests. The kitchen is beautifully updated with a tile backsplash, cabinet lighting, and comes complete with refrigerator, stove, and dishwasher. The inviting living room features a real, fully functional fireplace that has been professionally cleaned and maintained. The master suite offers a walk in shower and spacious walk in closet. New subflooring topped with luxury vinyl plank throughout-both scratch-resistant and water-resistant. Situated on 1 acre, this property boasts a massive fenced-in backyard and a huge covered deck, perfect for outdoor living and entertaining. Enjoy country living with the convenience of being just minutes from town-approximately 6 minutes from Walmart and Lowe's. This home features a newer HVAC, newer roof, and a recently serviced well in excellent working condition. The septic system was pumped just a few years ago. Exterior improvements include all-new black modern gutters. No city taxes! This home may qualify for a 100% USDA loan requiring no down payment. Some photos have been virtually staged. Call to schedule a private showing today!
Listing Agent
EXIT Realty Blues City Brokerage Phone: 7316070079 License #372048 Listed on: 11/22/2025

Home Details
Home Type
- Single Family
Est. Annual Taxes
- $596
Year Built
- Built in 1975
Lot Details
- 1 Acre Lot
- Back Yard Fenced
- Level Lot
Home Design
- Brick Exterior Construction
- Shingle Roof
Interior Spaces
- 1,378 Sq Ft Home
- Property has 1 Level
- Ceiling Fan
- Wood Burning Fireplace
- Living Room with Fireplace
- Crawl Space
- Washer and Electric Dryer Hookup
Kitchen
- Dishwasher
- Kitchen Island
Bedrooms and Bathrooms
- 4 Main Level Bedrooms
- 2 Full Bathrooms
Parking
- 2 Open Parking Spaces
- 3 Parking Spaces
- 1 Carport Space
Outdoor Features
- Deck
- Covered Patio or Porch
Schools
- Community Montessori Elementary School
- Bemis Intermediate School
- Madison Academic Magnet High School
Utilities
- Central Heating and Cooling System
- Well
- Septic Tank
Community Details
- No Home Owners Association
Listing and Financial Details
- Assessor Parcel Number 111 04402 000
Map
Home Values in the Area
Average Home Value in this Area
Tax History
| Year | Tax Paid | Tax Assessment Tax Assessment Total Assessment is a certain percentage of the fair market value that is determined by local assessors to be the total taxable value of land and additions on the property. | Land | Improvement |
|---|---|---|---|---|
| 2024 | $596 | $31,800 | $2,250 | $29,550 |
| 2022 | $596 | $31,800 | $2,250 | $29,550 |
| 2021 | $431 | $18,350 | $2,125 | $16,225 |
| 2020 | $431 | $18,350 | $2,125 | $16,225 |
| 2019 | $431 | $18,350 | $2,125 | $16,225 |
| 2018 | $431 | $18,350 | $2,125 | $16,225 |
| 2017 | $428 | $17,475 | $2,125 | $15,350 |
| 2016 | $376 | $17,475 | $2,125 | $15,350 |
| 2015 | $376 | $17,475 | $2,125 | $15,350 |
| 2014 | $376 | $17,475 | $2,125 | $15,350 |
Property History
| Date | Event | Price | List to Sale | Price per Sq Ft | Prior Sale |
|---|---|---|---|---|---|
| 11/22/2025 11/22/25 | For Sale | $249,999 | +117.6% | $181 / Sq Ft | |
| 02/14/2020 02/14/20 | Sold | $114,900 | 0.0% | $83 / Sq Ft | View Prior Sale |
| 11/12/2019 11/12/19 | Pending | -- | -- | -- | |
| 11/08/2019 11/08/19 | For Sale | $114,900 | -- | $83 / Sq Ft |
Purchase History
| Date | Type | Sale Price | Title Company |
|---|---|---|---|
| Warranty Deed | $140,000 | None Listed On Document | |
| Warranty Deed | $114,900 | None Available | |
| Quit Claim Deed | -- | -- | |
| Deed | -- | -- | |
| Warranty Deed | $45,900 | -- | |
| Warranty Deed | $40,500 | -- | |
| Deed | -- | -- | |
| Warranty Deed | $39,600 | -- | |
| Deed | -- | -- |
Mortgage History
| Date | Status | Loan Amount | Loan Type |
|---|---|---|---|
| Open | $150,000 | Construction | |
| Previous Owner | $116,060 | New Conventional | |
| Previous Owner | $64,000 | New Conventional |
Source: Realtracs
MLS Number: 3049830
APN: 111-044.02
- 38 Sandra Ln
- 0 Riverside Dr
- 0 Betty Manley Rd Unit 25204615
- 0 Betty Manley Rd Unit 25204616
- 0 Betty Manley Rd Unit 22AC
- 0 Betty Manley Rd Unit 75AC
- 0 Betty Manley Rd Unit 25204614
- 0 Betty Manley Rd Unit 99AC
- 2239 Steam Mill Ferry Rd
- 238 Yoshino Dr
- 228 Gobelet Rd
- 283 Wells Lassiter Rd
- 1474 Riverside Dr
- 1464 Riverside Dr
- 0 Steam Mill Ferry Rd
- 385 Bolivar Hwy
- 301 Bolivar Hwy
- 11 Gregg St
- 549 Raines Springs Rd
- 205 Bolivar Hwy
- 112 Morgan St
- 102 Jackson Walk Plaza
- 416 E Lafayette St
- 607 Arlington Ave
- 238 E King St
- 997 W Forest Ave
- 1585 Hollywood Dr
- 877 N Royal St Unit B
- 80-100 Emory Hill Dr
- 135 Ayers Dr
- 423 Fairmont Ave
- 24 Williamsburg Village Dr
- 62 Cinnamon Dr Unit Left
- 120 Glass St
- 53 Courtney Cove
- 40 N Acres Dr
- 961 Old Hickory Blvd
- 19 Rolling Meadows Dr
- 21 Judson Cove Unit 1
- 864 Old Hickory Blvd
