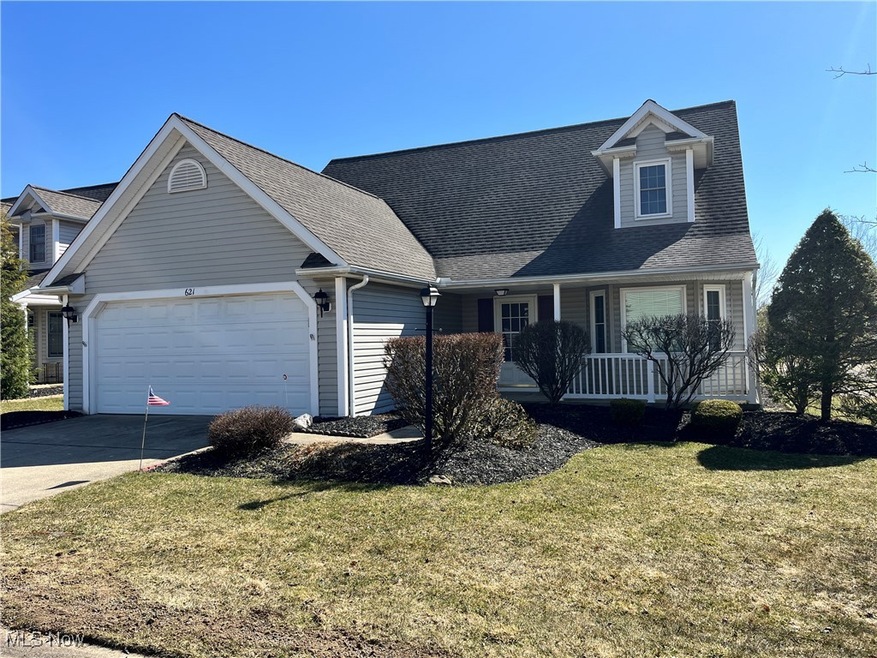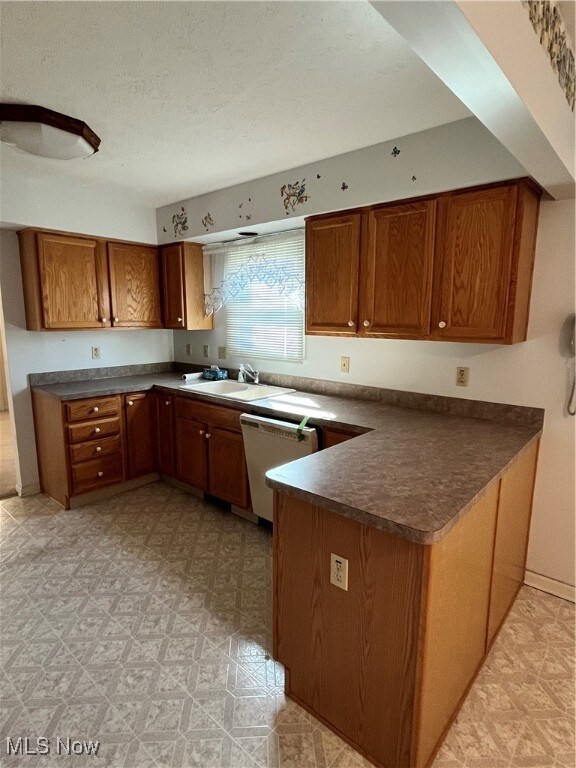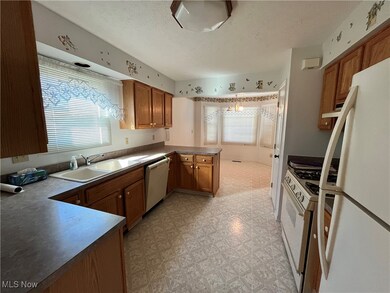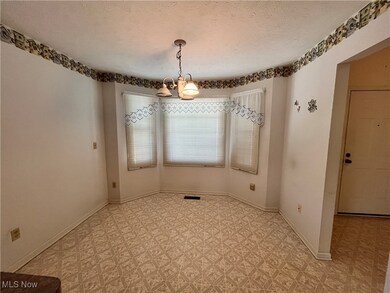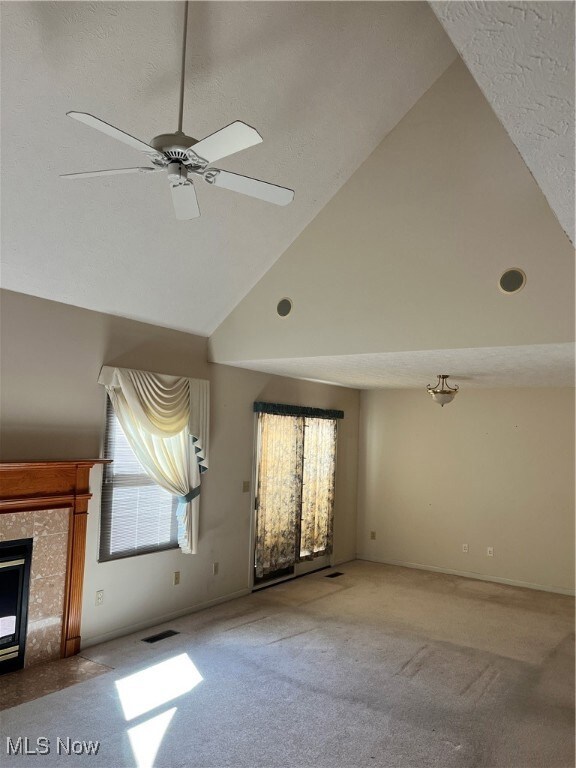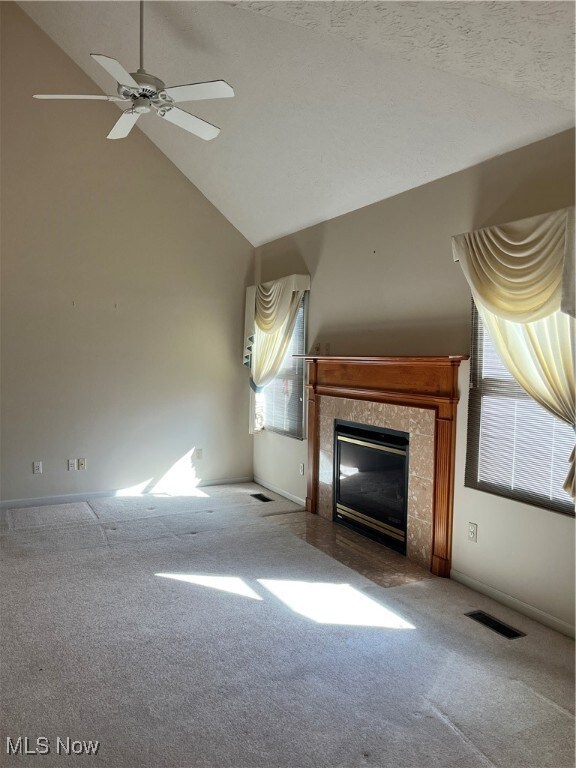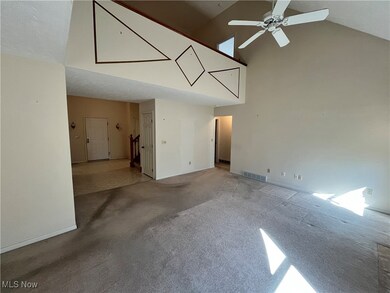
621 Cattail Cir Brunswick, OH 44212
Highlights
- Cape Cod Architecture
- 2 Car Attached Garage
- Patio
- Front Porch
- Eat-In Kitchen
- Forced Air Heating and Cooling System
About This Home
As of June 2025Charming Cape Cod Condo Sold as is
Welcome to this attractive Cape Cod style condo featuring three bedrooms and 2 1/2 Baths. The living room boasts impressive vaulted ceilings that enhance the open, airy atmosphere. The eat-in kitchen is perfect for casual dining and all appliances are included for your convenience. An attached two-car garage offers secure parking and additional storage. Sold As Is, this property presents an excellent opportunity for buyers looking to customize and add their personal touches. Schedule your private showing today to explore the potential of this distinctive home.
Last Agent to Sell the Property
Russell Real Estate Services Brokerage Email: lentzsellshomes@gmail.com 440-212-3450 License #2003018676 Listed on: 03/22/2025

Property Details
Home Type
- Condominium
Est. Annual Taxes
- $2,855
Year Built
- Built in 1998
HOA Fees
- $110 Monthly HOA Fees
Parking
- 2 Car Attached Garage
Home Design
- Cape Cod Architecture
- Slab Foundation
- Asphalt Roof
- Vinyl Siding
Interior Spaces
- 1,878 Sq Ft Home
- 2-Story Property
- Gas Log Fireplace
Kitchen
- Eat-In Kitchen
- Range
- Dishwasher
Bedrooms and Bathrooms
- 3 Bedrooms | 1 Main Level Bedroom
- 2.5 Bathrooms
Laundry
- Dryer
- Washer
Outdoor Features
- Patio
- Front Porch
Additional Features
- East Facing Home
- Forced Air Heating and Cooling System
Community Details
- Association fees include common area maintenance, ground maintenance, snow removal, trash
- Thornberry Reserve HOA
- Thornberry Subdivision
Listing and Financial Details
- Home warranty included in the sale of the property
- Assessor Parcel Number 003-18A-14-047
Ownership History
Purchase Details
Home Financials for this Owner
Home Financials are based on the most recent Mortgage that was taken out on this home.Purchase Details
Purchase Details
Similar Homes in Brunswick, OH
Home Values in the Area
Average Home Value in this Area
Purchase History
| Date | Type | Sale Price | Title Company |
|---|---|---|---|
| Warranty Deed | $290,000 | Maximum Title | |
| Survivorship Deed | -- | -- | |
| Survivorship Deed | $152,500 | -- |
Mortgage History
| Date | Status | Loan Amount | Loan Type |
|---|---|---|---|
| Open | $220,000 | New Conventional |
Property History
| Date | Event | Price | Change | Sq Ft Price |
|---|---|---|---|---|
| 06/27/2025 06/27/25 | Sold | $290,000 | 0.0% | $154 / Sq Ft |
| 05/21/2025 05/21/25 | Pending | -- | -- | -- |
| 03/22/2025 03/22/25 | For Sale | $290,000 | -- | $154 / Sq Ft |
Tax History Compared to Growth
Tax History
| Year | Tax Paid | Tax Assessment Tax Assessment Total Assessment is a certain percentage of the fair market value that is determined by local assessors to be the total taxable value of land and additions on the property. | Land | Improvement |
|---|---|---|---|---|
| 2024 | $2,855 | $67,550 | $19,850 | $47,700 |
| 2023 | $2,855 | $67,550 | $19,850 | $47,700 |
| 2022 | $2,750 | $67,550 | $19,850 | $47,700 |
| 2021 | $2,385 | $54,460 | $15,750 | $38,710 |
| 2020 | $2,146 | $54,460 | $15,750 | $38,710 |
| 2019 | $2,146 | $54,460 | $15,750 | $38,710 |
| 2018 | $2,029 | $49,730 | $10,930 | $38,800 |
| 2017 | $2,032 | $49,730 | $10,930 | $38,800 |
| 2016 | $2,029 | $49,730 | $10,930 | $38,800 |
| 2015 | $1,910 | $46,050 | $10,120 | $35,930 |
| 2014 | $1,903 | $46,050 | $10,120 | $35,930 |
| 2013 | $1,861 | $46,050 | $10,120 | $35,930 |
Agents Affiliated with this Home
-
Terry Lentz

Seller's Agent in 2025
Terry Lentz
Russell Real Estate Services
(440) 212-3450
1 in this area
14 Total Sales
-
Ivana Carson

Buyer's Agent in 2025
Ivana Carson
Keller Williams Elevate
(216) 401-8686
16 in this area
137 Total Sales
Map
Source: MLS Now
MLS Number: 5108512
APN: 003-18A-14-047
- 647 Pearl Rd
- 755 Amber Dr
- 4270 Cory Ct
- 4431 Oak Ridge Trail
- 4332 Oak Ridge Trail
- 4340 Oak Ridge Trail
- 4223 Bennington Blvd
- 399 Judita Dr
- 497 Rockledge Ln
- 4723 Baywood Dr
- 4351 Oak Ridge Trail
- 4355 Oak Ridge Trail
- 4339 Oak Ridge Trail
- 4647 Boxwood Dr
- 4100 Rose Dr
- 321 Autumn Ln
- 731 East Dr
- 4773 Persimmon Ln
- 683 East Dr
- 4031 Keller Hanna Dr
