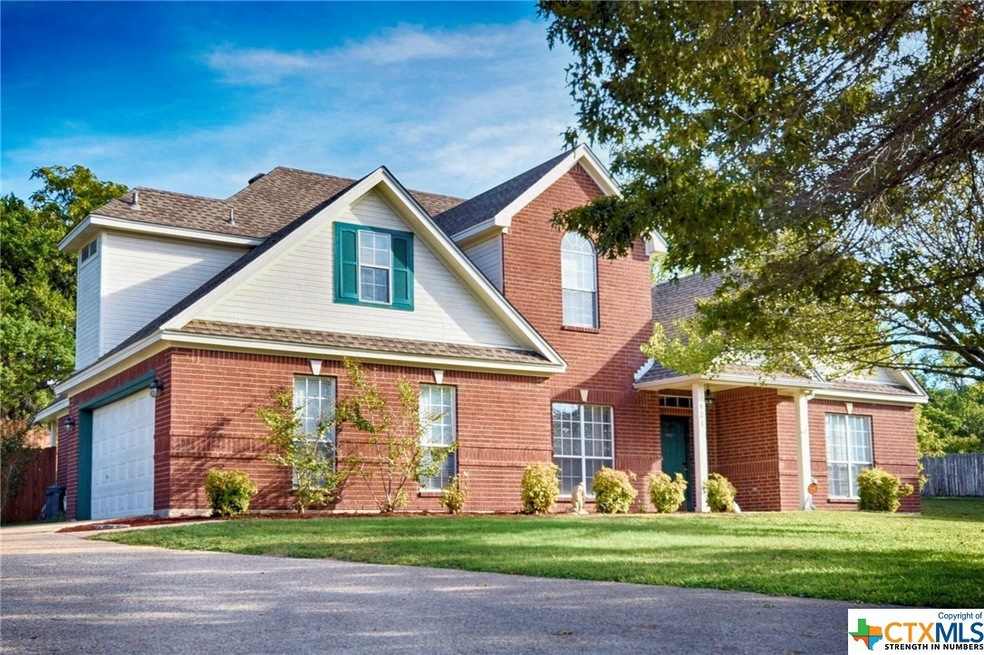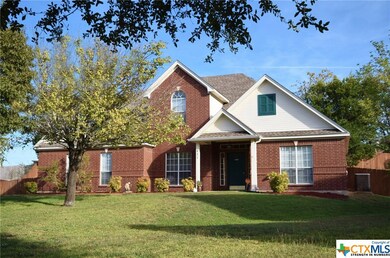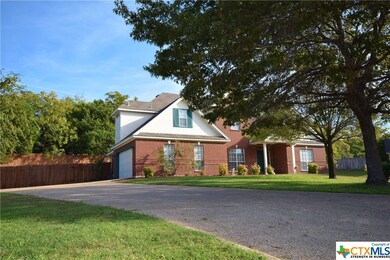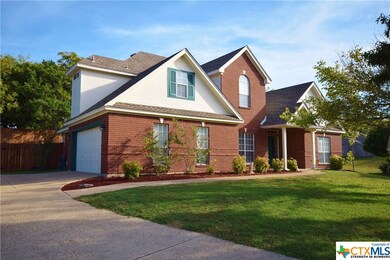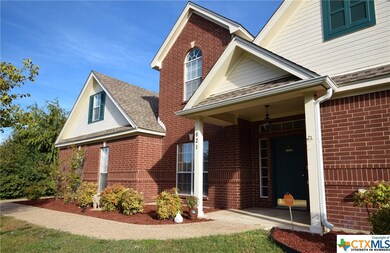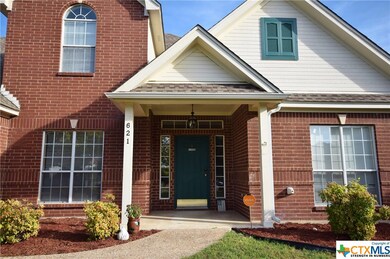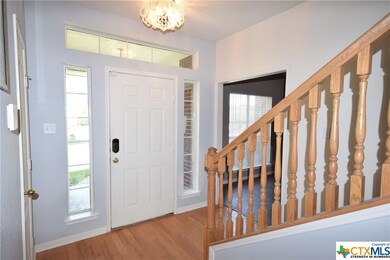
621 Citation Loop Harker Heights, TX 76548
Highlights
- Mature Trees
- Traditional Architecture
- Main Floor Primary Bedroom
- Deck
- Wood Flooring
- High Ceiling
About This Home
As of December 2017Charm radiates from this gorgeous home in a mature tree-lined neighborhood! Sitting elevated on its oversized lot, this home offers beautiful landscaping and trees shading the front lawn. Large covered porch leads to the entry door with transom window. To the left of the entry is the formal living or dining, featuring wood laminate flooring. Kitchen boasts ceramic tile floors, breakfast nook, island, and arched window. Appliances include smoothtop stove, microwave, and dishwasher. Great room is at the back of the home, with wood laminate flooring, an 18-foot ceiling, and fireplace with wood mantle. Spacious master bedroom boasts high ceiling and large walk-in closet with a window for light! Master bath has wood lam flooring, dual sinks, garden tub, and separate glass shower. Elegant spindle railing leads to second floor, where you’ll find an additional full bathroom and three bedrooms with ceiling fans. Also upstairs is a bonus room, perfect for another bedroom or game room. Large private yard is .34 acres and includes covered patio, 11x24 wood deck, privacy fence, and mature TREES! Gate from back yard leads to the pool, tennis courts, and activities of Peleton Ridge Country Club. Additional features include storage cabinets in the laundry room, half bathroom for guests, and side entry garage. Great location in a peaceful established neighborhood, convenient to shopping and restaurants. Schools are Nolanville Elem, Eastern Hills Middle, and Harker Heights High.
Last Agent to Sell the Property
Heights Discount Realty License #0480978 Listed on: 10/21/2017
Home Details
Home Type
- Single Family
Est. Annual Taxes
- $4,781
Year Built
- Built in 1993
Lot Details
- 0.34 Acre Lot
- Wood Fence
- Paved or Partially Paved Lot
- Lot Has A Rolling Slope
- Mature Trees
Parking
- 2 Car Attached Garage
- Garage Door Opener
Home Design
- Traditional Architecture
- Brick Exterior Construction
- Slab Foundation
- Masonry
Interior Spaces
- 2,118 Sq Ft Home
- Property has 2 Levels
- High Ceiling
- Ceiling Fan
- Fireplace
- Double Pane Windows
- Window Treatments
- Formal Dining Room
- Game Room
- Inside Utility
Kitchen
- Breakfast Area or Nook
- Built-In Oven
- Dishwasher
- Kitchen Island
- Disposal
Flooring
- Wood
- Carpet
- Laminate
- Tile
Bedrooms and Bathrooms
- 4 Bedrooms
- Primary Bedroom on Main
- Split Bedroom Floorplan
- Walk-In Closet
- Garden Bath
- Walk-in Shower
Laundry
- Laundry Room
- Laundry on lower level
- Washer and Electric Dryer Hookup
Home Security
- Security System Leased
- Fire and Smoke Detector
Outdoor Features
- Deck
- Covered patio or porch
Schools
- Nolanville Elementary School
- Eastern Hills Middle School
- Harker Heights High School
Utilities
- Cooling Available
- Heating System Uses Natural Gas
- Gas Water Heater
- High Speed Internet
- Cable TV Available
Community Details
- No Home Owners Association
- Thoroughbred Estates Subdivision
Listing and Financial Details
- Legal Lot and Block 17 / 1
- Assessor Parcel Number 12241
Ownership History
Purchase Details
Home Financials for this Owner
Home Financials are based on the most recent Mortgage that was taken out on this home.Purchase Details
Home Financials for this Owner
Home Financials are based on the most recent Mortgage that was taken out on this home.Similar Homes in the area
Home Values in the Area
Average Home Value in this Area
Purchase History
| Date | Type | Sale Price | Title Company |
|---|---|---|---|
| Warranty Deed | -- | None Available | |
| Vendors Lien | -- | Monteith Abstract & Title Co |
Mortgage History
| Date | Status | Loan Amount | Loan Type |
|---|---|---|---|
| Open | $189,200 | VA | |
| Closed | $184,900 | VA | |
| Previous Owner | $168,445 | VA | |
| Previous Owner | $15,000 | Unknown |
Property History
| Date | Event | Price | Change | Sq Ft Price |
|---|---|---|---|---|
| 12/18/2017 12/18/17 | Sold | -- | -- | -- |
| 11/18/2017 11/18/17 | Pending | -- | -- | -- |
| 10/21/2017 10/21/17 | For Sale | $184,900 | +12.1% | $87 / Sq Ft |
| 04/05/2016 04/05/16 | Sold | -- | -- | -- |
| 03/06/2016 03/06/16 | Pending | -- | -- | -- |
| 02/16/2016 02/16/16 | For Sale | $164,900 | -- | $80 / Sq Ft |
Tax History Compared to Growth
Tax History
| Year | Tax Paid | Tax Assessment Tax Assessment Total Assessment is a certain percentage of the fair market value that is determined by local assessors to be the total taxable value of land and additions on the property. | Land | Improvement |
|---|---|---|---|---|
| 2024 | $4,781 | $269,795 | $50,000 | $219,795 |
| 2023 | $5,089 | $283,174 | $36,000 | $247,174 |
| 2022 | $5,108 | $247,815 | $36,000 | $211,815 |
| 2021 | $4,429 | $208,624 | $36,000 | $172,624 |
| 2020 | $4,202 | $171,551 | $36,000 | $135,551 |
| 2019 | $4,263 | $166,491 | $15,400 | $151,091 |
| 2018 | $4,073 | $170,995 | $15,400 | $155,595 |
| 2017 | $4,023 | $167,989 | $15,400 | $152,589 |
| 2016 | $3,891 | $162,481 | $15,400 | $147,081 |
| 2015 | $3,766 | $161,253 | $15,400 | $145,853 |
| 2014 | $3,766 | $157,120 | $0 | $0 |
Agents Affiliated with this Home
-
Teresa Adams

Seller's Agent in 2017
Teresa Adams
Heights Discount Realty
(254) 462-1226
73 in this area
100 Total Sales
-
Freda Hines

Buyer's Agent in 2016
Freda Hines
New Homes Market Center, LLC
(254) 371-6777
19 in this area
264 Total Sales
Map
Source: Central Texas MLS (CTXMLS)
MLS Number: 327349
APN: 12241
- 713 End o Trail
- 1612 Tanglewood Dr
- 505 Sun Meadows Dr
- 1806 Rally Ln
- 503 End o Trail
- 1807 Rally Ln
- 1811 Rally Ln
- 127 Jordan Loop
- 812 Trail Crest Dr
- 1606 Cedar Oaks Ln
- 1250 Old Nolanville Rd
- 1008 Woodshadows
- 1008 Wood Shadows Rd
- 820 Woodside Dr
- 2006 Rose Cir
- 1515 Port Dr
- 1500 Chardonnay Dr
- 1168 Mildred Lee Ln
- 1911 High Ridge Trail
- 910 Cliffside Dr
