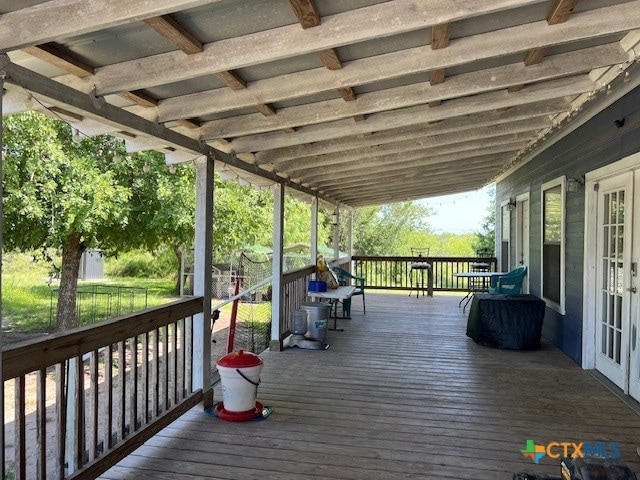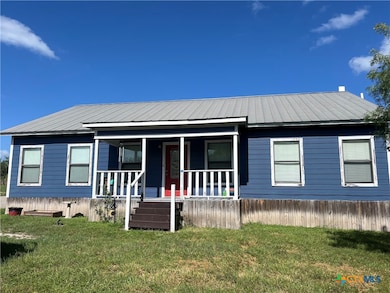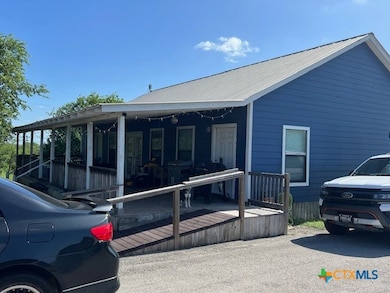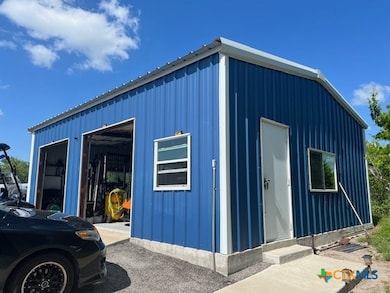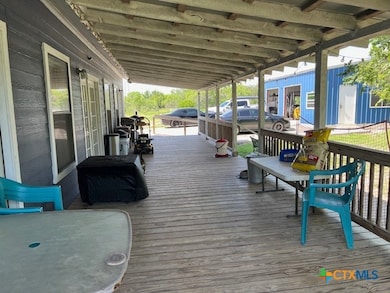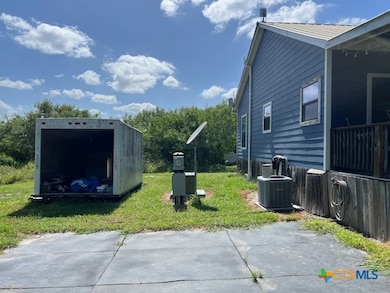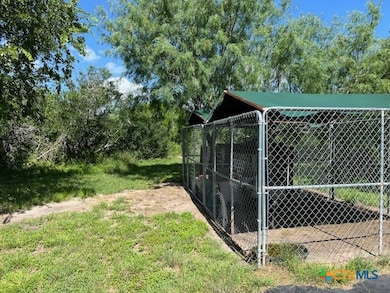
621 County Road 356 Kenedy, TX 78119
Estimated payment $2,389/month
Highlights
- Popular Property
- Mature Trees
- Granite Countertops
- Horses Allowed On Property
- Traditional Architecture
- Private Yard
About This Home
Escape to this charming 3-bedroom, 2-bath country home on 5 wooded acres backing up to a green belt. Out in the country but 5 minutes to town. Enjoy an open living, dining, and kitchen area with granite counters, appliances, and quality wood floors. The spacious master suite offers a Jacuzzi tub, separate shower, double vanity, and walk-in closet. Two additional charming bedrooms and a full bath are thoughtfully situated on the opposite side of the home for privacy. Enjoy nature from the exceptionally large covered patio, perfect for parties, relaxing mornings or peaceful evenings enjoying the wildlife. A large shop/garage (over 700 sq.ft.) with space for a few vehicles, a dedicated shooting range, a paved asphalt driveway all the way to the back of the property for easy access, a spacious chicken coop area. In addtion there is a Pure Home Efficiency System installed with warranty that includes KOOLWrap, KOOLTent, and EPS-365 probiotic system for the water heater and goes through the ductwork. Also water softener system and all appliances remain.
This is an ideal secluded property for those seeking tranquility, space, and convenience in a scenic country setting
Listing Agent
eXp Realty LLC Brokerage Phone: 361-655-0786 License #0777961 Listed on: 07/07/2025

Home Details
Home Type
- Single Family
Est. Annual Taxes
- $2,336
Year Built
- Built in 2010
Lot Details
- 5 Acre Lot
- Property fronts a county road
- Barbed Wire
- Mature Trees
- Heavily Wooded Lot
- Private Yard
Parking
- 1 Car Garage
- Multiple Garage Doors
- Garage Door Opener
Home Design
- Traditional Architecture
- Pillar, Post or Pier Foundation
- Raised Foundation
- Metal Roof
Interior Spaces
- 1,536 Sq Ft Home
- Property has 1 Level
- Wired For Data
- Ceiling Fan
- Combination Kitchen and Dining Room
- Storage
- Tile Flooring
- Smart Thermostat
Kitchen
- Gas Range
- Range Hood
- Plumbed For Ice Maker
- Dishwasher
- Kitchen Island
- Granite Countertops
Bedrooms and Bathrooms
- 3 Bedrooms
- Walk-In Closet
- 2 Full Bathrooms
- Double Vanity
- Walk-in Shower
Laundry
- Laundry Room
- Dryer
Eco-Friendly Details
- Energy-Efficient HVAC
- Ventilation
Outdoor Features
- Covered patio or porch
- Separate Outdoor Workshop
- Outdoor Storage
- Outbuilding
- Porch Refrigerator
Horse Facilities and Amenities
- Horses Allowed On Property
Utilities
- Central Heating and Cooling System
- Heating System Powered By Owned Propane
- Vented Exhaust Fan
- Propane
- High-Efficiency Water Heater
- Water Softener is Owned
- Septic Tank
- Satellite Dish
- Cable TV Available
Community Details
- No Home Owners Association
Listing and Financial Details
- Assessor Parcel Number 1032052
Map
Home Values in the Area
Average Home Value in this Area
Tax History
| Year | Tax Paid | Tax Assessment Tax Assessment Total Assessment is a certain percentage of the fair market value that is determined by local assessors to be the total taxable value of land and additions on the property. | Land | Improvement |
|---|---|---|---|---|
| 2024 | $2,336 | $172,137 | $50,000 | $122,137 |
| 2023 | $1,964 | $143,982 | $50,000 | $93,982 |
| 2022 | $1,584 | $115,395 | $25,000 | $90,395 |
| 2021 | $2,039 | $113,363 | $25,000 | $88,363 |
| 2020 | $1,546 | $97,528 | $25,000 | $72,528 |
| 2019 | $1,781 | $104,560 | $25,000 | $79,560 |
| 2018 | $1,086 | $83,139 | $25,000 | $58,139 |
| 2017 | $922 | $88,030 | $25,000 | $63,030 |
| 2016 | -- | $95,621 | $25,000 | $70,621 |
| 2015 | -- | $96,508 | $25,000 | $71,508 |
| 2014 | -- | $75,755 | $25,000 | $50,755 |
Property History
| Date | Event | Price | Change | Sq Ft Price |
|---|---|---|---|---|
| 07/07/2025 07/07/25 | For Sale | $396,000 | +59.0% | $258 / Sq Ft |
| 10/23/2019 10/23/19 | Off Market | -- | -- | -- |
| 07/19/2019 07/19/19 | Sold | -- | -- | -- |
| 06/19/2019 06/19/19 | Pending | -- | -- | -- |
| 03/26/2019 03/26/19 | For Sale | $249,000 | -- | $162 / Sq Ft |
Mortgage History
| Date | Status | Loan Amount | Loan Type |
|---|---|---|---|
| Closed | $239,822 | FHA |
Similar Homes in Kenedy, TX
Source: Central Texas MLS (CTXMLS)
MLS Number: 585717
APN: 103-2052
- TRACT 4 County Road 342
- 1241 N State Highway 123
- 000 S Highway 181
- 00 S Highway 181
- 3810 U S 181
- 204 S Burton St
- 705 Weir
- 712 Mariposa Ln
- 711 Helena Rd
- 820 Chula Vista St
- 706 Mariposa Ln
- 702 Mariposa Ln
- 711 Mariposa Ln
- 709 Mariposa Ln
- 518 E Main Ave
- 703 Mariposa Ln
- 701 Mariposa Ln
- 307 Mariposa Ln
- 308 Mariposa Ln
- 304 Mariposa Ln
- 1226 S State Highway 123
- 4392 S Highway 181
- 310 Fm 719 Unit C
- 310 Fm 719 Unit C
- 369 Freeny Dr
- 902 Saint Mary St
- 146 County Road 329
- 120 Water St
- 1200 N Goliad
- 168 Plainview Dr
- 116 N Matlock St
- 657 W 4th St Unit 18
- 100 Betty Jean Dr
- 386 Paloma Dr
- 112 Country Living Ln
- 603 F St
- 403 Free Timber Ln Unit 3
- 403 Free Timber Ln Unit 102
- 403 Free Timber Ln Unit 104
- 1310 S 4th St
