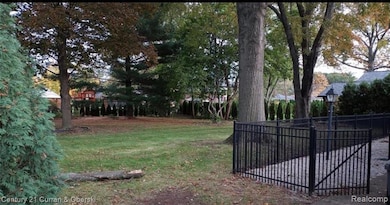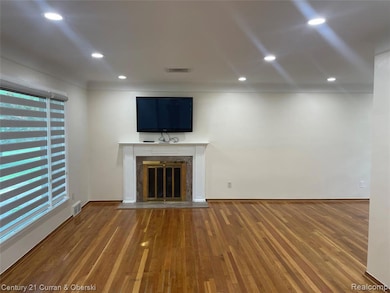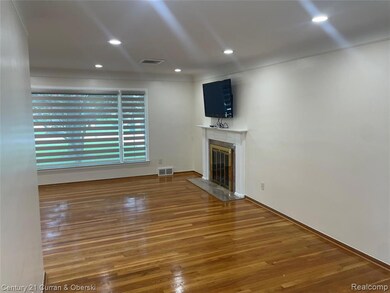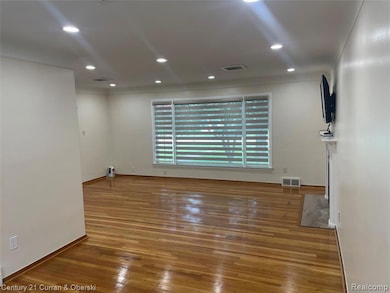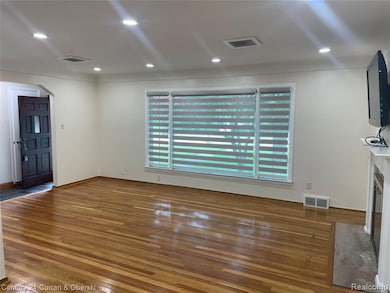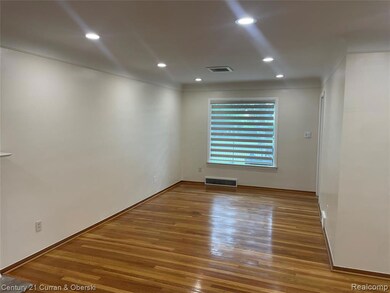621 Crescent Dr Dearborn, MI 48124
Cherry Hill Estates Neighborhood
3
Beds
1.5
Baths
1,500
Sq Ft
0.4
Acres
Highlights
- Ranch Style House
- 2 Car Attached Garage
- Forced Air Heating and Cooling System
- No HOA
About This Home
CHARMING AND SPACIOUS BRICK RANCH LOCATED IN A BEAUTIFUL, QUIET AREA. 3 BEDROOMS, 1.5 BATHS. LARGE LIVING ROOM WITH OPEN DINING AREA. HARDWOOD FLOORS THROUGHOUT. FULL BASEMENT FEATURING A 4TH BEDROOM – IDEAL FOR GUESTS, OFFICE, OR EXTRA LIVING SPACE. HUGE FENCED BACKYARD – PERFECT FOR KIDS OR OUTDOOR ENTERTAINING. TWO-CAR GARAGE WITH PLENTY OF STORAGE.THIS HOME OFFERS COMFORT, SPACE, AND CONVENIENCE ALL IN ONE.
Home Details
Home Type
- Single Family
Est. Annual Taxes
- $10,195
Year Built
- Built in 1950
Lot Details
- 0.4 Acre Lot
- Lot Dimensions are 96x180
- Back Yard Fenced
Home Design
- 1,500 Sq Ft Home
- Ranch Style House
- Brick Exterior Construction
- Poured Concrete
- Asphalt Roof
Kitchen
- Free-Standing Electric Oven
- Microwave
- Disposal
Bedrooms and Bathrooms
- 3 Bedrooms
Laundry
- Dryer
- Washer
Parking
- 2 Car Attached Garage
- Garage Door Opener
Location
- Ground Level
Utilities
- Forced Air Heating and Cooling System
- Heating System Uses Natural Gas
Additional Features
- Finished Basement
Community Details
- No Home Owners Association
- Cherry Hill Estates 3 Subdivision
Listing and Financial Details
- Security Deposit $3,900
- 12 Month Lease Term
- 24 Month Lease Term
- Application Fee: 35.00
- Assessor Parcel Number 320920128010
Map
Source: Realcomp
MLS Number: 20251006421
APN: 32-09-201-28-010
Nearby Homes
- 511 S Gulley Rd
- 940 S Gulley Rd
- 713 Claremont St
- 25134 Cherry Hill St
- 25672 Avondale St
- 155 Beechmont St
- 317 S Denwood St
- 25831 Avondale St
- 299 Cherry Ln
- 417 N Franklin St
- 145 N Lafayette St
- 461 N Silvery Ln
- 24821 Woodcroft Dr
- 164 Berkley St
- 440 Meridan St
- 246 N Denwood St
- 25695 Orchard Dr
- 26006 Cherry Hill Rd
- 929 Meridan St
- 234 Meridan St
- 24917 Ward St
- 572 Tobin Dr
- 25152 Fairway Dr
- 167 Cherry Valley Dr
- 26322 Westphal St
- 1840 Heatherwood Dr
- 1026 N Denwood St
- 25911 Michigan Ave Unit 103
- 1537 Robindale Ave
- 701 N Melborn St
- 26734 Sheahan Dr
- 238 Yorkshire Blvd
- 26211 Simone St
- 2210 Nightingale St
- 26950 Rochelle St
- 2211 Academy St
- 25517 Yale St
- 23035 Marlboro St
- 24840 New York St
- 1700 N Rosevere Ave

