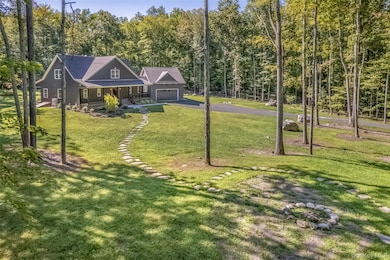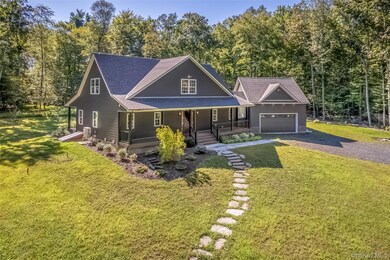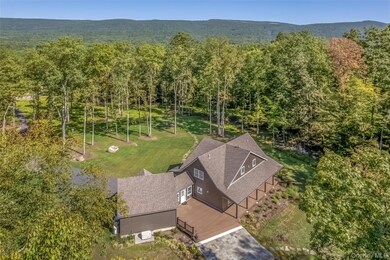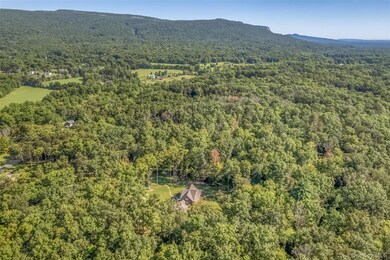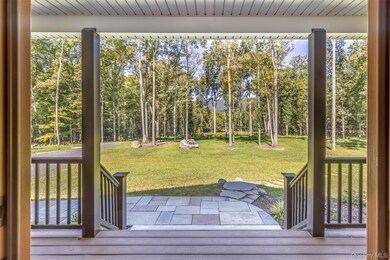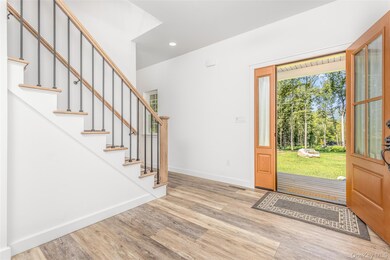621 Decker Rd Wallkill, NY 12589
Estimated payment $5,902/month
Highlights
- Eat-In Gourmet Kitchen
- Open Floorplan
- Mountain View
- 6.7 Acre Lot
- Cape Cod Architecture
- Deck
About This Home
Tucked away in a peaceful country setting yet just minutes from some of the Hudson Valley's most beloved destinations, this thoughtfully designed home offers the perfect balance of luxury, comfort, and sustainability. A light-filled open floor plan showcases soaring ceilings and a beautiful stone fireplace that anchors the living space. Walls of windows bring the outdoors in, seamlessly connecting the interior with its natural surroundings. An elegant chef's kitchen featuring custom cabinetry, high-end appliances, a generous center island, and a wine bar—is ideal for both everyday living and entertaining. First-floor primary bedroom, complete with an en-suite bath, walk-in closet, and private porch access. Upstairs, two additional bedrooms, a full bath, and family room provide inviting accommodations for guests or quiet relaxation. Practical details, such as a breezeway-connected two-car garage and mudroom, adds both convenience and charm. A full basement offers a wine cellar and walk-out access, while a whole-house generator provides peace of mind year-round. A state-of-the-art geothermal system enhances the home's energy efficiency, underscoring its modern sustainability. The property is securely gated and enclosed by surround fencing, creating a private haven of peace and tranquility. Designed for both leisure and adventure, the landscape invites you to gather around the firepit and enjoy the ridge views or explore the wooded trails. Expansive patios and decks create the perfect backdrop for al fresco dining and entertaining. Completed just last year and enhanced with premium upgrades, this residence is truly turnkey and one of a kind. With proximity to Minnewaska State Park, Mohonk Preserve, Tillson Lake, Wildflower Farms and countless farm-to-table experiences, the best of Hudson Valley living is at your doorstep.
Home Details
Home Type
- Single Family
Est. Annual Taxes
- $13,845
Year Built
- Built in 2023
Lot Details
- 6.7 Acre Lot
- Property is Fully Fenced
- Landscaped
- Private Lot
- Level Lot
- Cleared Lot
- Partially Wooded Lot
- Garden
- Back and Front Yard
Parking
- 2 Car Garage
Home Design
- Cape Cod Architecture
- Frame Construction
Interior Spaces
- 2,290 Sq Ft Home
- 2-Story Property
- Open Floorplan
- Wet Bar
- Cathedral Ceiling
- Ceiling Fan
- Recessed Lighting
- Gas Fireplace
- Mud Room
- Entrance Foyer
- Living Room with Fireplace
- Storage
- Wood Flooring
- Mountain Views
- Security Gate
Kitchen
- Eat-In Gourmet Kitchen
- Convection Oven
- Gas Oven
- Gas Range
- Dishwasher
- Wine Refrigerator
- Stainless Steel Appliances
- Kitchen Island
Bedrooms and Bathrooms
- 3 Bedrooms
- Primary Bedroom on Main
- En-Suite Primary Bedroom
- Walk-In Closet
- Bathroom on Main Level
- Double Vanity
Laundry
- Laundry Room
- Dryer
- Washer
Unfinished Basement
- Basement Fills Entire Space Under The House
- Basement Storage
Outdoor Features
- Deck
- Covered Patio or Porch
- Fire Pit
- Exterior Lighting
- Rain Gutters
Schools
- Pine Bush Elementary School
- Crispell Middle School
- Pine Bush Senior High School
Utilities
- Central Air
- Heat Pump System
- Geothermal Heating and Cooling
- Propane
- Well
- Septic Tank
Listing and Financial Details
- Legal Lot and Block 23 / 2
- Assessor Parcel Number 5200-099.002-0002-023.000-0000
Map
Home Values in the Area
Average Home Value in this Area
Tax History
| Year | Tax Paid | Tax Assessment Tax Assessment Total Assessment is a certain percentage of the fair market value that is determined by local assessors to be the total taxable value of land and additions on the property. | Land | Improvement |
|---|---|---|---|---|
| 2024 | $13,698 | $79,950 | $12,600 | $67,350 |
| 2023 | $2,142 | $12,600 | $12,600 | $0 |
| 2022 | $2,054 | $12,600 | $12,600 | $0 |
| 2021 | $2,054 | $12,600 | $12,600 | $0 |
| 2020 | $2,059 | $12,600 | $12,600 | $0 |
| 2019 | $1,930 | $12,600 | $12,600 | $0 |
| 2018 | $2,016 | $12,600 | $12,600 | $0 |
| 2017 | $1,974 | $12,600 | $12,600 | $0 |
| 2016 | $1,930 | $12,600 | $12,600 | $0 |
| 2015 | -- | $12,600 | $12,600 | $0 |
| 2014 | -- | $12,600 | $12,600 | $0 |
Property History
| Date | Event | Price | List to Sale | Price per Sq Ft | Prior Sale |
|---|---|---|---|---|---|
| 11/07/2025 11/07/25 | Price Changed | $899,000 | -5.4% | $393 / Sq Ft | |
| 08/27/2025 08/27/25 | For Sale | $950,000 | +18.9% | $415 / Sq Ft | |
| 02/09/2024 02/09/24 | Sold | $799,000 | 0.0% | $361 / Sq Ft | View Prior Sale |
| 10/06/2023 10/06/23 | Pending | -- | -- | -- | |
| 08/03/2023 08/03/23 | For Sale | $799,000 | -- | $361 / Sq Ft |
Purchase History
| Date | Type | Sale Price | Title Company |
|---|---|---|---|
| Deed | $799,000 | None Available | |
| Deed | $799,000 | None Available | |
| Deed | $799,000 | None Available | |
| Deed | $60,000 | None Available | |
| Deed | $60,000 | None Available | |
| Deed | $60,000 | None Available | |
| Bargain Sale Deed | $29,000 | Commonwealth Land Title Ins | |
| Bargain Sale Deed | $29,000 | Commonwealth Land Title Ins | |
| Bargain Sale Deed | $29,000 | Commonwealth Land Title Ins |
Source: OneKey® MLS
MLS Number: 905375
APN: 5200-099.002-0002-023.000-0000
- 35 Papuga Rd
- 2481 Bruynswick Rd
- 271 Tillson Lake Rd
- 121 Sheldon Rd
- 2392 Bruynswick Rd
- 9 Low Rd
- 11 Terwilliger Ln
- 71 Saddleback Ridge Rd
- 114 Redder Rd
- 111 Tillson Lake Rd
- 716 Upper Mountain Rd
- 1017 Bruyn Turnpike
- 1017 Bruyn Turnpike
- 912 Wallkill Ave
- 287 Church Rd
- 551 Upper Mountain Rd
- 219 Brimstone Hill Rd
- 321 Spadola Ln
- 0 Schneller Ln Unit KEY852720
- 78 Forestdale Ln
- 1017 Bruyn Turnpike
- 177 Brimstone Hill Rd
- 17 Ribbecke Hill Rd
- 2444 State Route 52
- 18 Burnt Meadow Rd
- 132 Red Top Rd
- 7 Red Top Rd Unit 1
- 7 Red Top Rd Unit 2
- 87 Oregon Trail Unit 1
- 1291 Burlingham Rd
- 11 E Alexandra Matthews
- 26 Wallkill Ave Unit 2
- 290 Henry Rd
- 41 Brookfield Rd
- 5195 State Route 52
- 8 Cedar Ln
- 17 Rear Chapel St Unit 1
- 17 Rear Chapel St Unit 2
- 727 State Route 302
- 2432 State Route 300 Unit 2

