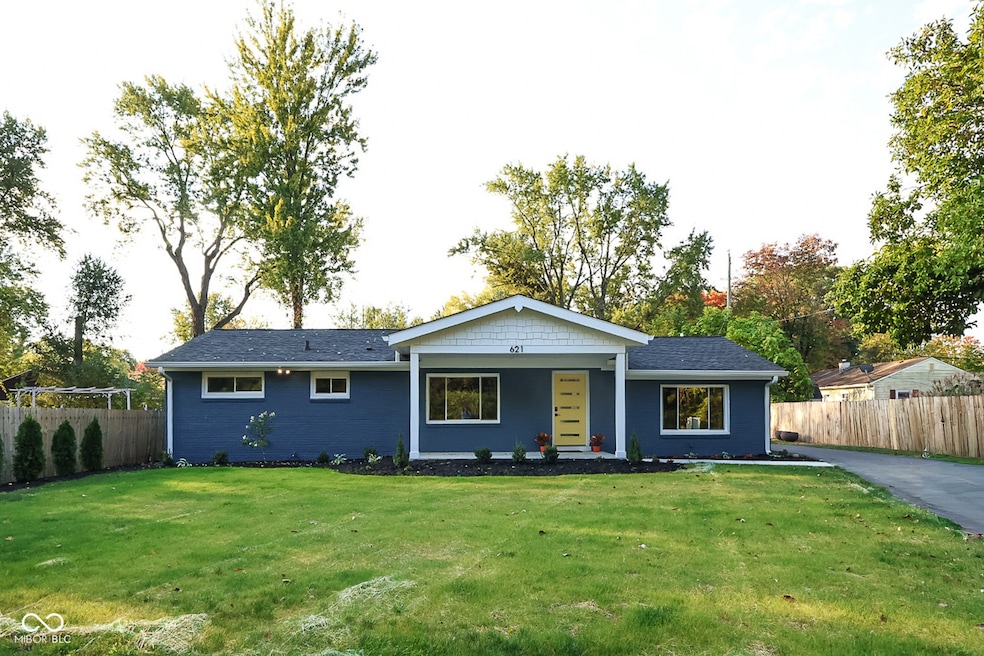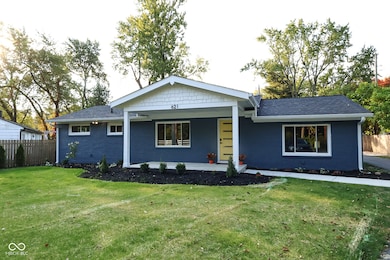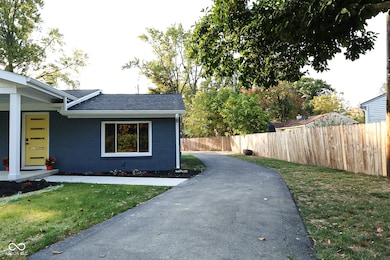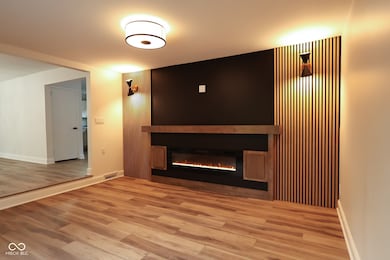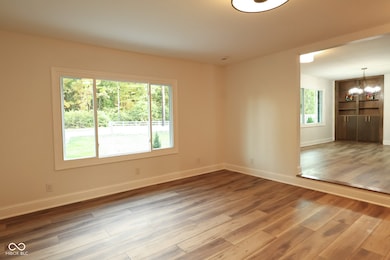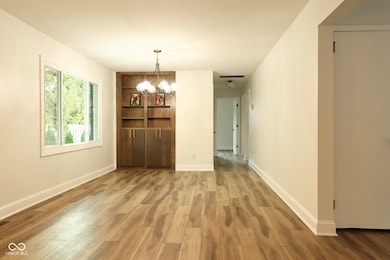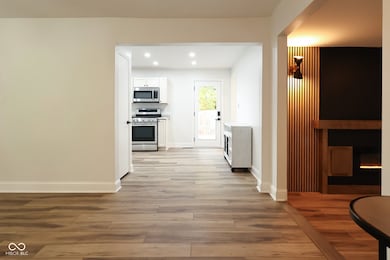621 E 111th St Indianapolis, IN 46280
Downtown Carmel NeighborhoodEstimated payment $2,127/month
Highlights
- Ranch Style House
- Engineered Wood Flooring
- 2 Car Detached Garage
- Creekside Middle School Rated A+
- Formal Dining Room
- Central Air
About This Home
Charming Carmel gem updated and move in ready! 3 beds, 2 baths with no HOA. Highlights include a gorgeous fireplace with feature wall, updated flooring throughout, a new full bathroom was added and the other one was completely remodeled. It has all new windows and doors, new front porch including new concrete and sidewalk, new landscaping, back deck, garage doors, fresh paint inside and out and much more. One block away is Central park and the Monon community center. 1.5 mile walk to Carmel's City Center for shopping and lots of great restaurants. Downtown Indianapolis is a 20 minute drive and 465 is just a couple miles away.
Home Details
Home Type
- Single Family
Est. Annual Taxes
- $1,442
Year Built
- Built in 1955
Lot Details
- 10,019 Sq Ft Lot
Parking
- 2 Car Detached Garage
Home Design
- Ranch Style House
- Brick Exterior Construction
Interior Spaces
- 1,296 Sq Ft Home
- Electric Fireplace
- Family Room with Fireplace
- Formal Dining Room
- Engineered Wood Flooring
- Crawl Space
Kitchen
- Gas Oven
- Dishwasher
Bedrooms and Bathrooms
- 3 Bedrooms
- 2 Full Bathrooms
Schools
- Carmel High School
Utilities
- Central Air
- Gas Water Heater
Community Details
- College Heights Subdivision
Listing and Financial Details
- Tax Lot 16
- Assessor Parcel Number 291302407002000018
Map
Home Values in the Area
Average Home Value in this Area
Tax History
| Year | Tax Paid | Tax Assessment Tax Assessment Total Assessment is a certain percentage of the fair market value that is determined by local assessors to be the total taxable value of land and additions on the property. | Land | Improvement |
|---|---|---|---|---|
| 2024 | $1,408 | $175,200 | $54,600 | $120,600 |
| 2023 | $1,443 | $164,400 | $51,700 | $112,700 |
| 2022 | $1,147 | $135,200 | $51,700 | $83,500 |
| 2021 | $974 | $119,300 | $51,700 | $67,600 |
| 2020 | $978 | $119,600 | $51,700 | $67,900 |
| 2019 | $980 | $120,400 | $28,600 | $91,800 |
Property History
| Date | Event | Price | List to Sale | Price per Sq Ft | Prior Sale |
|---|---|---|---|---|---|
| 11/10/2025 11/10/25 | Pending | -- | -- | -- | |
| 10/20/2025 10/20/25 | For Sale | $380,000 | +45.0% | $293 / Sq Ft | |
| 03/19/2025 03/19/25 | Sold | $262,000 | -11.2% | $202 / Sq Ft | View Prior Sale |
| 03/01/2025 03/01/25 | Pending | -- | -- | -- | |
| 02/21/2025 02/21/25 | Price Changed | $295,000 | -1.6% | $228 / Sq Ft | |
| 01/31/2025 01/31/25 | Price Changed | $299,900 | -3.2% | $231 / Sq Ft | |
| 01/07/2025 01/07/25 | Price Changed | $309,900 | -3.2% | $239 / Sq Ft | |
| 12/13/2024 12/13/24 | For Sale | $320,000 | +185.7% | $247 / Sq Ft | |
| 11/06/2014 11/06/14 | Sold | $112,000 | -2.6% | $86 / Sq Ft | View Prior Sale |
| 09/30/2014 09/30/14 | Pending | -- | -- | -- | |
| 09/26/2014 09/26/14 | For Sale | $115,000 | -- | $89 / Sq Ft |
Purchase History
| Date | Type | Sale Price | Title Company |
|---|---|---|---|
| Warranty Deed | $262,000 | First American Title | |
| Warranty Deed | -- | None Available | |
| Special Warranty Deed | -- | -- | |
| Sheriffs Deed | -- | -- |
Mortgage History
| Date | Status | Loan Amount | Loan Type |
|---|---|---|---|
| Previous Owner | $109,971 | FHA | |
| Previous Owner | $71,200 | Purchase Money Mortgage |
Source: MIBOR Broker Listing Cooperative®
MLS Number: 22068818
APN: 29-13-02-407-002.000-018
- 629 Beaverbrook Dr
- 11035 Central Ave
- 11005 Cornell St
- 11417 N Washington Blvd
- 11558 Perkins St
- 11090 Willowmere Dr
- 10409 Barmore Ave
- 10481 Cornell Ave
- 10442 Bellefontaine St
- 11450 Monon Farms Ln
- 10438 Bellefontaine St
- 772 Ivy Ln
- 11750 Yale Dr
- 10505 N Washington Blvd
- 11635 Lenox Ln Unit 206
- 946 Lenox Ln Unit 104
- 10398 Ethel St
- 10301 N Delaware St
- 949 Brownstone Trace
- 10187 N College Ave
