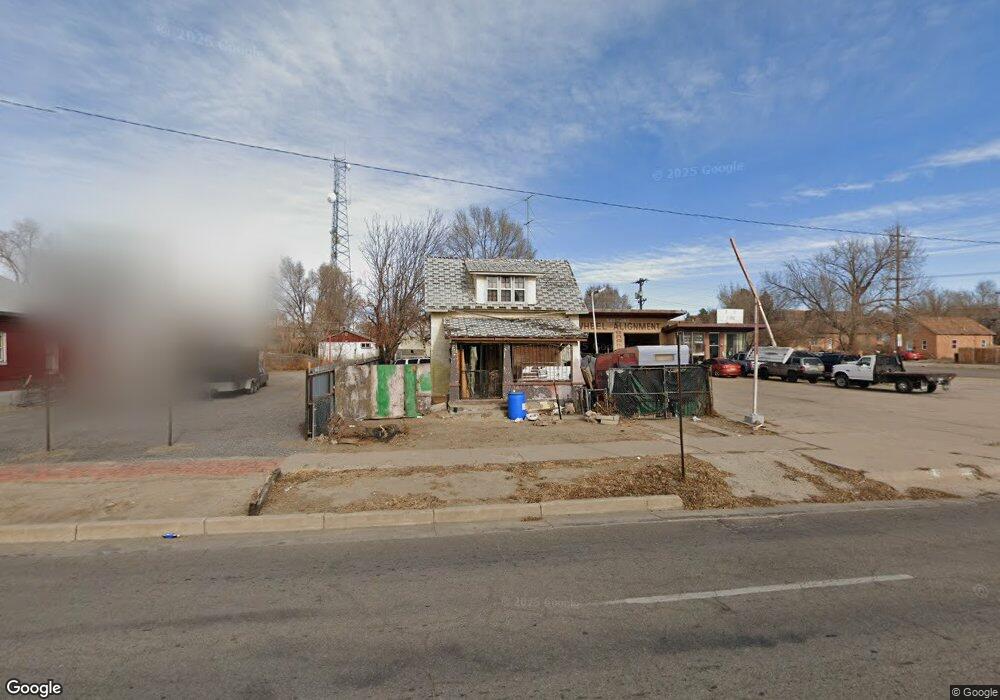621 E 8th St Pueblo, CO 81001
East Side NeighborhoodEstimated Value: $187,383 - $241,000
2
Beds
2
Baths
1,164
Sq Ft
$174/Sq Ft
Est. Value
About This Home
This home is located at 621 E 8th St, Pueblo, CO 81001 and is currently estimated at $202,596, approximately $174 per square foot. 621 E 8th St is a home located in Pueblo County with nearby schools including Park View Elementary School, Risley International Academy of Innovation, and Centennial High School.
Ownership History
Date
Name
Owned For
Owner Type
Purchase Details
Closed on
Dec 16, 2022
Sold by
Property Purchase Partners Modernization
Bought by
Hanlan Taylor and Hanlan Jacquelyn
Current Estimated Value
Home Financials for this Owner
Home Financials are based on the most recent Mortgage that was taken out on this home.
Original Mortgage
$217,560
Outstanding Balance
$206,644
Interest Rate
4%
Mortgage Type
VA
Estimated Equity
-$4,048
Purchase Details
Closed on
Sep 11, 2020
Sold by
Dave Frank Jeffrey
Bought by
Property Purchase Parinters Moderinizati
Purchase Details
Closed on
Nov 16, 2018
Sold by
Sandoval Dennis F
Bought by
Dace Frank Jeffrey
Purchase Details
Closed on
Jul 26, 2010
Sold by
Sandoval Lucille M
Bought by
Sandoval Dennis F
Purchase Details
Closed on
Nov 1, 1984
Sold by
Martinez Salvador F + Susanna
Bought by
Sandoval Fred O + Lucille M
Purchase Details
Closed on
Feb 9, 1978
Sold by
Torrence Leon + Mary E
Bought by
Martinez Salvador F + Susanna
Create a Home Valuation Report for This Property
The Home Valuation Report is an in-depth analysis detailing your home's value as well as a comparison with similar homes in the area
Home Values in the Area
Average Home Value in this Area
Purchase History
| Date | Buyer | Sale Price | Title Company |
|---|---|---|---|
| Hanlan Taylor | $218,000 | -- | |
| Property Purchase Parinters Moderinizati | $25,000 | Land Title Guarantee | |
| Dace Frank Jeffrey | -- | None Available | |
| Sandoval Dennis F | -- | None Available | |
| Sandoval Fred O + Lucille M | $26,500 | -- | |
| Martinez Salvador F + Susanna | $11,000 | -- |
Source: Public Records
Mortgage History
| Date | Status | Borrower | Loan Amount |
|---|---|---|---|
| Open | Hanlan Taylor | $217,560 |
Source: Public Records
Tax History Compared to Growth
Tax History
| Year | Tax Paid | Tax Assessment Tax Assessment Total Assessment is a certain percentage of the fair market value that is determined by local assessors to be the total taxable value of land and additions on the property. | Land | Improvement |
|---|---|---|---|---|
| 2024 | $692 | $7,020 | -- | -- |
| 2023 | $701 | $10,710 | $1,010 | $9,700 |
| 2022 | $574 | $5,780 | $200 | $5,580 |
| 2021 | $1,383 | $5,950 | $210 | $5,740 |
| 2020 | $410 | $4,150 | $160 | $3,990 |
| 2019 | $410 | $4,060 | $157 | $3,903 |
| 2018 | $270 | $2,979 | $158 | $2,821 |
| 2017 | $273 | $2,979 | $158 | $2,821 |
| 2016 | $263 | $2,890 | $174 | $2,716 |
| 2015 | $262 | $2,890 | $174 | $2,716 |
| 2014 | $143 | $3,160 | $174 | $2,986 |
Source: Public Records
Map
Nearby Homes
