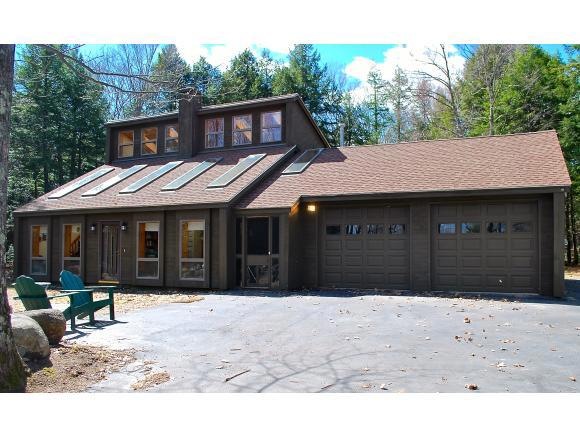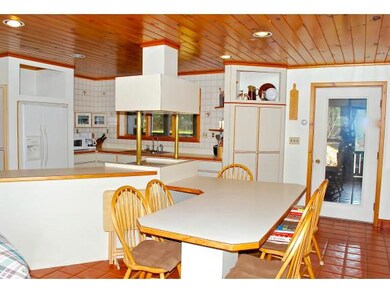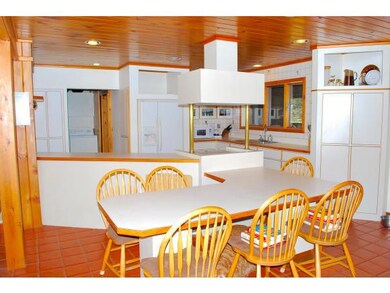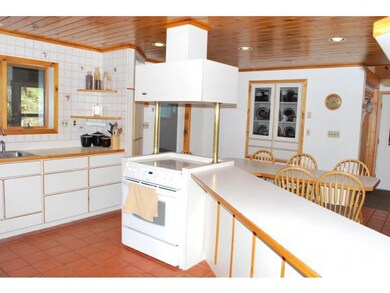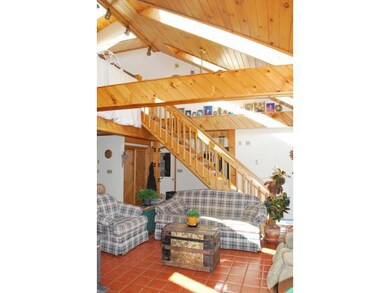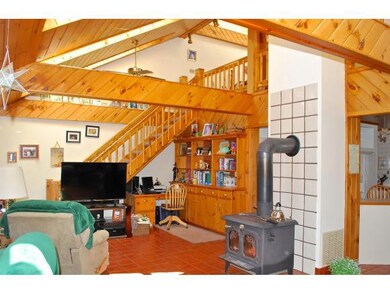
621 E Deering Rd Deering, NH 03244
Highlights
- 5 Acre Lot
- Wood Burning Stove
- Cathedral Ceiling
- Deck
- Contemporary Architecture
- Open to Family Room
About This Home
As of December 2019Unique contemporary home with attached 2 car garage. Open concept kitchen-dining area. Tons of cabinet and counter space and built in storage. Large living room with beautiful pine cathedral ceilings. Double staircase leads to 2 lofted bedrooms and a half bath. Enjoy morning coffee on the 2nd story deck which is accessible from both bedrooms. Main bath with a 2 person jetted tub that looks out to the backyard. This home has an abundance of natural light. Screened porch out back and shed for extra storage. Situated on a lovely 5-acre wooded lot with gardens and stone walls.
Last Buyer's Agent
Thomas Beauchemin
RE/MAX Synergy License #009498

Home Details
Home Type
- Single Family
Est. Annual Taxes
- $5,124
Year Built
- Built in 1985
Lot Details
- 5 Acre Lot
- Landscaped
- Lot Sloped Up
Parking
- 2 Car Attached Garage
Home Design
- Contemporary Architecture
- Deck House
- Concrete Foundation
- Architectural Shingle Roof
- Wood Siding
Interior Spaces
- 1,410 Sq Ft Home
- 2-Story Property
- Woodwork
- Cathedral Ceiling
- Skylights
- Wood Burning Stove
- Combination Kitchen and Dining Room
- Washer and Dryer Hookup
Kitchen
- Open to Family Room
- Electric Cooktop
Flooring
- Carpet
- Ceramic Tile
Bedrooms and Bathrooms
- 2 Bedrooms
- En-Suite Primary Bedroom
- Bathroom on Main Level
- Soaking Tub
Schools
- Hillsboro-Deering Elementary School
- Hillsboro-Deering Middle School
- Hillsboro-Deering High School
Utilities
- Baseboard Heating
- Hot Water Heating System
- Heating System Uses Gas
- Heating System Uses Wood
- Private Water Source
- Drilled Well
- Liquid Propane Gas Water Heater
- Septic Tank
Additional Features
- Hard or Low Nap Flooring
- Deck
Listing and Financial Details
- 25% Total Tax Rate
Ownership History
Purchase Details
Home Financials for this Owner
Home Financials are based on the most recent Mortgage that was taken out on this home.Purchase Details
Home Financials for this Owner
Home Financials are based on the most recent Mortgage that was taken out on this home.Similar Home in the area
Home Values in the Area
Average Home Value in this Area
Purchase History
| Date | Type | Sale Price | Title Company |
|---|---|---|---|
| Warranty Deed | $250,000 | None Available | |
| Warranty Deed | $199,000 | -- |
Mortgage History
| Date | Status | Loan Amount | Loan Type |
|---|---|---|---|
| Open | $245,471 | FHA | |
| Previous Owner | $195,395 | FHA |
Property History
| Date | Event | Price | Change | Sq Ft Price |
|---|---|---|---|---|
| 07/15/2025 07/15/25 | Price Changed | $450,000 | -2.0% | $281 / Sq Ft |
| 06/30/2025 06/30/25 | For Sale | $459,000 | +83.6% | $287 / Sq Ft |
| 12/12/2019 12/12/19 | Sold | $250,000 | +2.0% | $156 / Sq Ft |
| 10/31/2019 10/31/19 | Pending | -- | -- | -- |
| 10/30/2019 10/30/19 | For Sale | $245,000 | 0.0% | $153 / Sq Ft |
| 10/21/2019 10/21/19 | Pending | -- | -- | -- |
| 10/05/2019 10/05/19 | For Sale | $245,000 | +23.1% | $153 / Sq Ft |
| 10/13/2015 10/13/15 | Sold | $199,000 | -0.5% | $141 / Sq Ft |
| 08/06/2015 08/06/15 | Pending | -- | -- | -- |
| 05/06/2015 05/06/15 | For Sale | $199,900 | -- | $142 / Sq Ft |
Tax History Compared to Growth
Tax History
| Year | Tax Paid | Tax Assessment Tax Assessment Total Assessment is a certain percentage of the fair market value that is determined by local assessors to be the total taxable value of land and additions on the property. | Land | Improvement |
|---|---|---|---|---|
| 2024 | $7,334 | $261,000 | $95,300 | $165,700 |
| 2023 | $6,916 | $266,200 | $99,800 | $166,400 |
| 2022 | $6,056 | $266,200 | $99,800 | $166,400 |
| 2021 | $6,005 | $266,200 | $99,800 | $166,400 |
| 2020 | $6,453 | $266,200 | $99,800 | $166,400 |
| 2019 | $8,153 | $207,600 | $81,800 | $125,800 |
| 2018 | $6,238 | $207,600 | $81,800 | $125,800 |
| 2017 | $6,159 | $205,500 | $81,800 | $123,700 |
| 2016 | $5,867 | $205,500 | $81,800 | $123,700 |
| 2015 | $6,077 | $205,500 | $81,800 | $123,700 |
| 2014 | $5,770 | $233,900 | $92,100 | $141,800 |
| 2013 | $6,290 | $242,400 | $88,100 | $154,300 |
Agents Affiliated with this Home
-
H
Seller's Agent in 2025
Heather Towle
Arris Realty
(603) 966-3409
-

Seller's Agent in 2019
Linda Rosenthall
Rosenthall Realty Group LLC
(603) 455-1252
1 in this area
81 Total Sales
-

Buyer's Agent in 2019
Erin Fennelly Hutchinson
EXP Realty
(603) 361-9235
31 Total Sales
-

Seller's Agent in 2015
Lisa Bailey
RE/MAX
(603) 860-6116
1 in this area
111 Total Sales
-
T
Buyer's Agent in 2015
Thomas Beauchemin
RE/MAX
Map
Source: PrimeMLS
MLS Number: 4419150
APN: DRNG-000215-000029
- 449 E Deering Rd
- 51 Winter Rd
- 149 Branch Rd
- 62 Collins Landing Rd Unit 47
- 62 Collins Landing Rd Unit 56
- 62 Collins Landing Rd Unit 63
- 155 E Shore Dr
- 350 Reservoir Dr
- 101-125 Winslow Rd
- 56 E Deering Rd
- 930 Deering Center Rd
- 194 Buckley Rd Unit 62
- 194 Buckley Rd Unit 126
- 126 Fisher Rd
- 463 Craney Hill Rd
- 68 Holly Hill Farm Rd
- 248 Huntington Rd
- 233 N Stark Hwy
- 223 Deering Center Rd
- 92 Woodbury Rd
