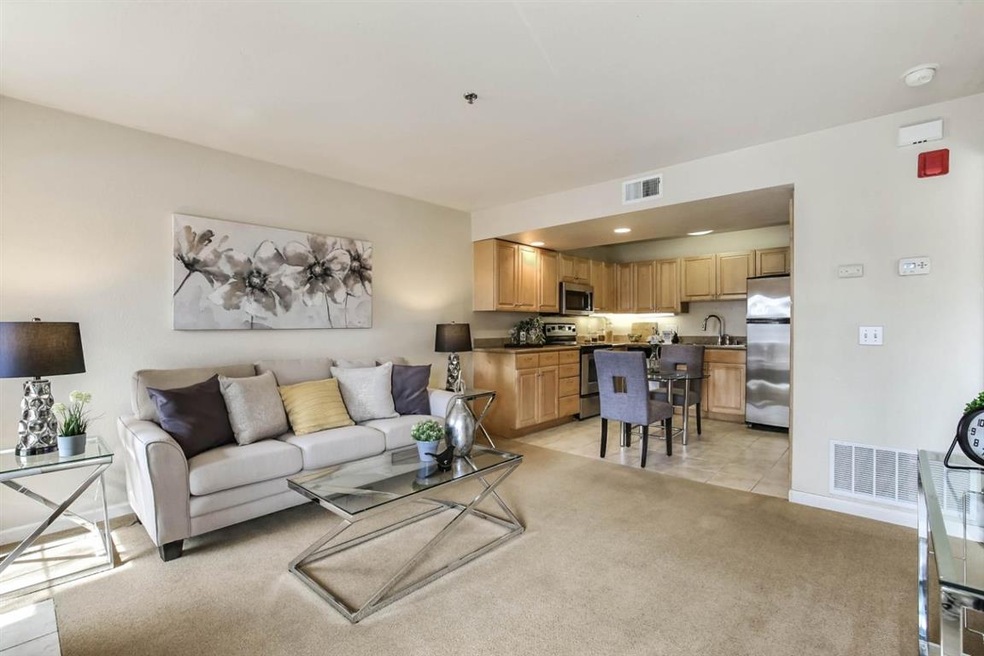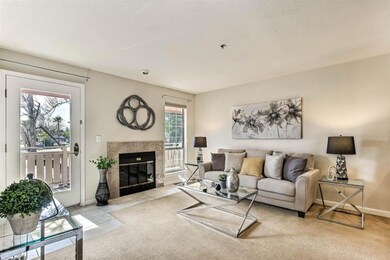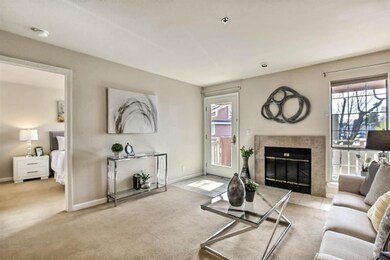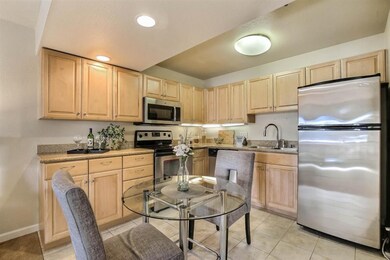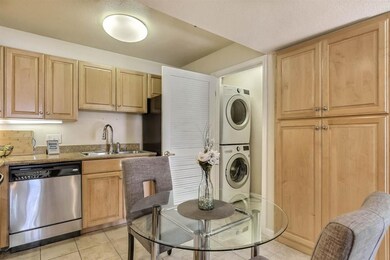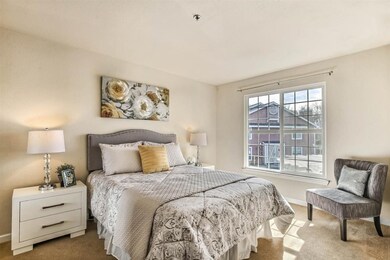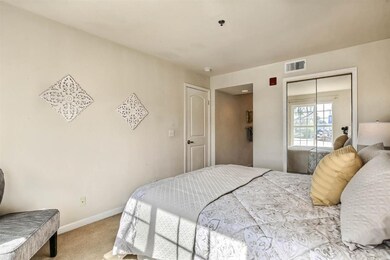
621 E El Camino Real Unit 202 Sunnyvale, CA 94087
Ponderosa Park NeighborhoodHighlights
- Unit is on the top floor
- Clubhouse
- Sauna
- Sunnyvale Middle School Rated A-
- Contemporary Architecture
- Attic
About This Home
As of March 2021Charming 1 bed/1 bath upper floor end unit. open floor plan features open living room, kitchen with eat in area, carpet in bed room and living room, tile in kitchen. dual pane windows and plenty of natural lights. inviting kitchen with stainless steel appliances, granite counter top and maple cabinetry. Spacious master bed room comes with a walk in closet and en-suite bath room. washer and dryer are in unit. and attic access with extra storage. one assigned carport and one parking permit. HOA covers water and garbage. community has BBQ area, hot spa. central location, close to everything! near many shopping and dining places. easy access to Caltrain, 101, 280 &880. don't miss it !
Last Buyer's Agent
RECIP
Out of Area Office License #00000000
Property Details
Home Type
- Condominium
Est. Annual Taxes
- $6,944
Year Built
- 2006
HOA Fees
- $356 Monthly HOA Fees
Home Design
- Contemporary Architecture
- Slab Foundation
- Wood Frame Construction
- Shingle Roof
Interior Spaces
- 590 Sq Ft Home
- 1-Story Property
- Wood Burning Fireplace
- Attic
Kitchen
- Eat-In Kitchen
- Electric Oven
- Electric Cooktop
- Microwave
- Dishwasher
- Granite Countertops
- Disposal
Flooring
- Carpet
- Tile
Bedrooms and Bathrooms
- 1 Bedroom
- Walk-In Closet
- 1 Full Bathroom
- Granite Bathroom Countertops
- Bathtub with Shower
- Bathtub Includes Tile Surround
Laundry
- Laundry Room
- Washer and Dryer
Parking
- 1 Parking Space
- 1 Carport Space
- Guest Parking
- Assigned Parking
Utilities
- Forced Air Heating and Cooling System
- Vented Exhaust Fan
Additional Features
- Balcony
- Grass Covered Lot
- Unit is on the top floor
Community Details
Overview
- Association fees include common area electricity, garbage, insurance - common area, insurance - hazard, landscaping / gardening, maintenance - common area, maintenance - exterior, management fee, pool spa or tennis, reserves, roof, water
- 57 Units
- Cypress Landing Oa Association
- The community has rules related to parking rules
- Greenbelt
Amenities
- Sauna
- Clubhouse
Recreation
- Community Pool
Ownership History
Purchase Details
Purchase Details
Home Financials for this Owner
Home Financials are based on the most recent Mortgage that was taken out on this home.Purchase Details
Home Financials for this Owner
Home Financials are based on the most recent Mortgage that was taken out on this home.Purchase Details
Home Financials for this Owner
Home Financials are based on the most recent Mortgage that was taken out on this home.Purchase Details
Home Financials for this Owner
Home Financials are based on the most recent Mortgage that was taken out on this home.Similar Homes in the area
Home Values in the Area
Average Home Value in this Area
Purchase History
| Date | Type | Sale Price | Title Company |
|---|---|---|---|
| Deed | -- | None Listed On Document | |
| Grant Deed | $571,000 | Chicago Title Company | |
| Grant Deed | $510,000 | Chicago Title Company | |
| Interfamily Deed Transfer | -- | Chicago Title Company | |
| Grant Deed | $348,000 | First American Title Company |
Mortgage History
| Date | Status | Loan Amount | Loan Type |
|---|---|---|---|
| Previous Owner | $382,500 | New Conventional | |
| Previous Owner | $196,000 | New Conventional | |
| Previous Owner | $256,500 | New Conventional | |
| Previous Owner | $69,550 | Credit Line Revolving |
Property History
| Date | Event | Price | Change | Sq Ft Price |
|---|---|---|---|---|
| 03/15/2021 03/15/21 | Sold | $571,000 | -2.9% | $968 / Sq Ft |
| 02/23/2021 02/23/21 | Pending | -- | -- | -- |
| 02/14/2021 02/14/21 | For Sale | $588,000 | +15.3% | $997 / Sq Ft |
| 07/21/2017 07/21/17 | Sold | $510,000 | +13.3% | $864 / Sq Ft |
| 06/27/2017 06/27/17 | Pending | -- | -- | -- |
| 06/20/2017 06/20/17 | For Sale | $449,999 | -- | $763 / Sq Ft |
Tax History Compared to Growth
Tax History
| Year | Tax Paid | Tax Assessment Tax Assessment Total Assessment is a certain percentage of the fair market value that is determined by local assessors to be the total taxable value of land and additions on the property. | Land | Improvement |
|---|---|---|---|---|
| 2024 | $6,944 | $584,000 | $292,000 | $292,000 |
| 2023 | $6,255 | $520,000 | $260,000 | $260,000 |
| 2022 | $6,984 | $582,420 | $291,210 | $291,210 |
| 2021 | $6,506 | $536,100 | $268,050 | $268,050 |
| 2020 | $6,424 | $530,604 | $265,302 | $265,302 |
| 2019 | $6,283 | $520,200 | $260,100 | $260,100 |
| 2018 | $6,160 | $510,000 | $255,000 | $255,000 |
| 2017 | $4,929 | $401,586 | $200,793 | $200,793 |
| 2016 | $4,724 | $393,712 | $196,856 | $196,856 |
| 2015 | $4,661 | $380,000 | $190,000 | $190,000 |
| 2014 | $3,541 | $284,500 | $142,300 | $142,200 |
Agents Affiliated with this Home
-
jian jin

Seller's Agent in 2021
jian jin
Morgan Real Estate
(408) 218-0378
4 in this area
67 Total Sales
-
R
Buyer's Agent in 2021
RECIP
Out of Area Office
-
S
Seller's Agent in 2017
Sara Bovorn
Redfin
Map
Source: MLSListings
MLS Number: ML81829825
APN: 211-51-018
- 655 Garland Ave
- 175 Brahms Way Unit 44
- 750 Calla Dr
- 685 Picasso Terrace
- 1301 Barbet Cir Unit 3
- 599 Dawn Dr
- 431 Liquidambar Way
- 1313 Arleen Ave
- 1303 Besra Terrace Unit 7
- 1303 Besra Terrace Unit 1
- 1304 Barbet Cir Unit 3
- 1304 Barbet Cir Unit 1
- 1303 Barbet Cir Unit 7
- 255 Honeylocust Terrace
- 745 Seneca Terrace
- 880 E Fremont Ave Unit 701
- 1016 Rubis Dr
- 129 Ivory Palm Terrace
- 659 Torrington Dr
- 484 E Evelyn Ave
