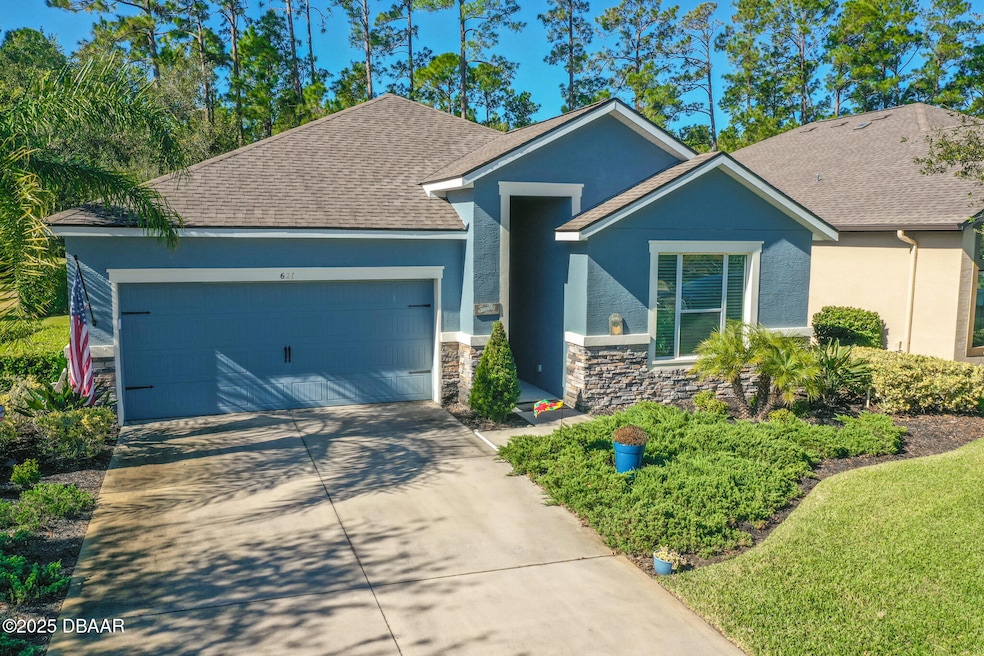621 Elk River Dr Ormond Beach, FL 32174
Plantation Bay NeighborhoodHighlights
- Gated with Attendant
- Vaulted Ceiling
- Walk-In Pantry
- View of Trees or Woods
- No HOA
- 24 Hour Access
About This Home
This beautiful home offers many upgrades for all your living needs! The coveted ''Amelia'' ICI home model overlooks a serene and private Preserve. The foyer entrance boasts high ceilings which lead to an open-concept gathering space. The home features a ''dream'' kitchen with a lot of natural light. Entertain around a 10-foot kitchen island with quartz countertops, tile back splash, a hidden walk-in pantry, over-abundant counter space and cabinetry with pull out shelves and stainless appliances. The formal dining room and kitchen offer vaulted ceilings with accent beams! You will love that the kitchen flows directly into the family area, which has a tray ceiling and custom built-ins. The slider to the lanai opens all the way to expand your outside living space, which offers ''Cool-A-Roo'' sunshades and private and serene views! Your Primary Suite is ''over sized,'' with a slider onto the lanai and a tray ceiling.
Home Details
Home Type
- Single Family
Est. Annual Taxes
- $6,008
Year Built
- Built in 2016
Lot Details
- 9,104 Sq Ft Lot
- Lot Dimensions are 60 x 148
Parking
- 2 Car Garage
Interior Spaces
- 2,091 Sq Ft Home
- 1-Story Property
- Vaulted Ceiling
- Views of Woods
Kitchen
- Walk-In Pantry
- Electric Oven
- Electric Cooktop
- Microwave
- Freezer
- Dishwasher
- Disposal
Bedrooms and Bathrooms
- 3 Bedrooms
- 2 Full Bathrooms
Laundry
- Laundry in unit
- Dryer
- Washer
Utilities
- Central Heating and Cooling System
- Agricultural Well Water Source
- Well
- Cable TV Available
Listing and Financial Details
- Security Deposit $2,900
- Tenant pays for all utilities
- The owner pays for association fees, exterior maintenance, grounds care
- 12 Month Lease Term
- $100 Application Fee
- Assessor Parcel Number 03-13-31-5120-2AF05-0310
Community Details
Overview
- No Home Owners Association
- Plantation Bay Subdivision
- On-Site Maintenance
Pet Policy
- Limit on the number of pets
- Pet Size Limit
- Dogs Allowed
Security
- Gated with Attendant
- 24 Hour Access
Map
Source: Daytona Beach Area Association of REALTORS®
MLS Number: 1214240
APN: 03-13-31-5120-2AF05-0310
- 642 Elk River Dr
- 645 Elk River Dr
- 871 Creekwood Dr
- 827 Creekwood Dr
- 836 Creekwood Dr
- 663 Southlake Dr
- 673 Elk River Dr
- 665 S Lake Dr
- 680 Elk River Dr
- 829 Pinewood Dr
- 402 Wingspan Dr
- 420 Wingspan Dr
- 856 Pinewood Dr
- 524 Wingspan Dr
- 21 Southampton St
- 945 Stone Lake Dr
- 46 Longridge Ln
- 64 Longridge Ln
- 68 Longridge Ln
- 76 Longridge Ln
- 843 Pinewood Dr
- 873 Pinewood Dr
- 706 Cobblestone Dr
- 27 Bay Ct
- 37 Bay Pointe Dr
- 441 Long Cove Rd
- 417 Long Cove Rd
- 20 Landings Ln
- 26 Landings Ln
- 1312 Hansberry Ln
- 1201 Hampstead Ln
- 1120 Hansberry Ct
- 1028 Kilkenny Ln
- 45 Magnolia Dr S
- 1163 Kilkenny Ln
- 21 Jasmine Run
- 1279 Royal Pointe Ln
- 1217 Harwick Ln
- 781 Aldenham Ln
- 1329 Tullamore Blvd







