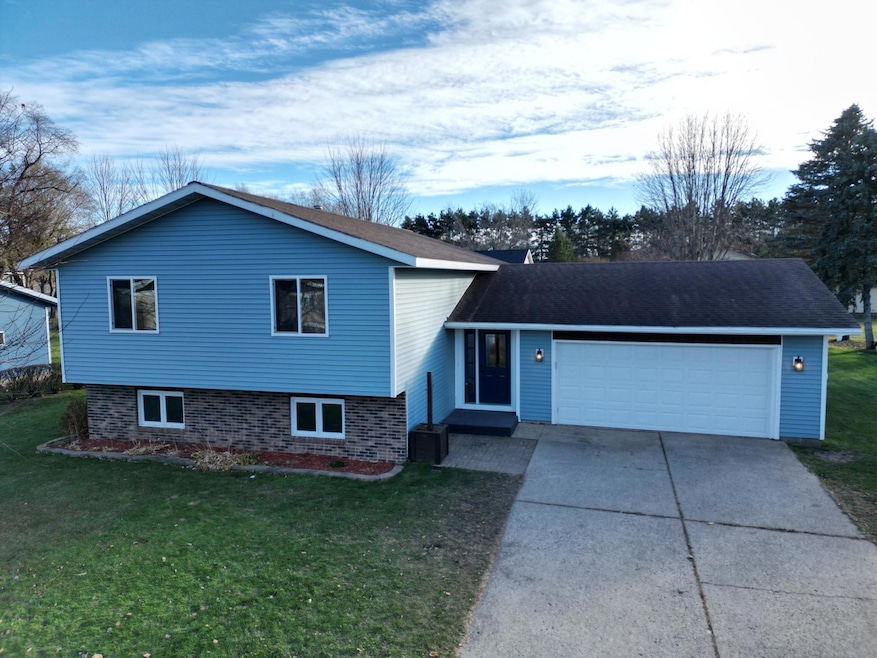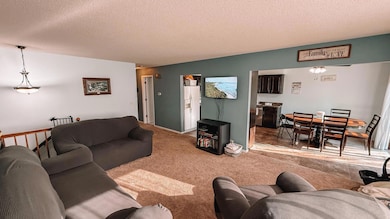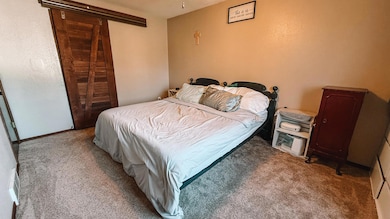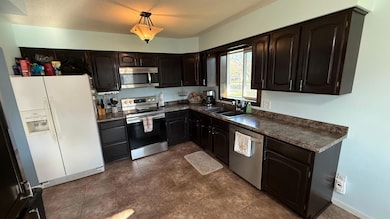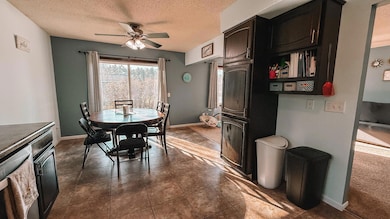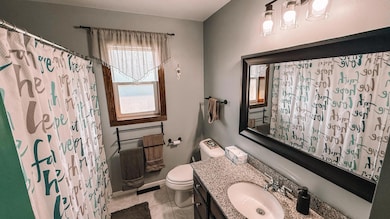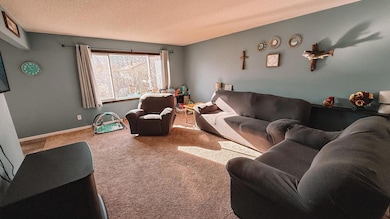621 Elm St Paynesville, MN 56362
Estimated payment $1,538/month
Total Views
403
4
Beds
1.5
Baths
1,728
Sq Ft
$145
Price per Sq Ft
Highlights
- No HOA
- Living Room
- Water Softener is Owned
- 2 Car Attached Garage
- Forced Air Heating and Cooling System
- Dining Room
About This Home
Well-maintained split-level home located in a desirable Paynesville neighborhood. This 4-bedroom, 2-bath property features a functional layout with spacious living areas. Recent updates include newer siding, windows, flooring, garage door and more. Enjoy the convenience of a two-stall garage and a location close
to Paynesville High School, parks, playgrounds, and nearby walking trails. A great opportunity to own a move-in ready home in a fantastic community. Be sure to check out the virtual tour as well as the list of updates. Reach out to schedule your showing!
Home Details
Home Type
- Single Family
Est. Annual Taxes
- $2,604
Year Built
- Built in 1983
Lot Details
- 0.33 Acre Lot
- Lot Dimensions are 100x143
Parking
- 2 Car Attached Garage
Home Design
- Bi-Level Home
- Vinyl Siding
Interior Spaces
- Gas Fireplace
- Family Room
- Living Room
- Dining Room
- Basement
- Block Basement Construction
Kitchen
- Range
- Dishwasher
Bedrooms and Bathrooms
- 4 Bedrooms
Laundry
- Dryer
- Washer
Utilities
- Forced Air Heating and Cooling System
- Water Softener is Owned
Community Details
- No Home Owners Association
- Chladek Homesites 2Nd Add Subdivision
Listing and Financial Details
- Assessor Parcel Number 70387430000
Map
Create a Home Valuation Report for This Property
The Home Valuation Report is an in-depth analysis detailing your home's value as well as a comparison with similar homes in the area
Home Values in the Area
Average Home Value in this Area
Tax History
| Year | Tax Paid | Tax Assessment Tax Assessment Total Assessment is a certain percentage of the fair market value that is determined by local assessors to be the total taxable value of land and additions on the property. | Land | Improvement |
|---|---|---|---|---|
| 2025 | $2,604 | $244,000 | $26,600 | $217,400 |
| 2024 | $2,604 | $224,000 | $26,600 | $197,400 |
| 2023 | $2,416 | $203,200 | $30,000 | $173,200 |
| 2022 | $1,908 | $160,200 | $27,300 | $132,900 |
| 2021 | $1,854 | $160,200 | $27,300 | $132,900 |
| 2020 | $1,622 | $158,300 | $27,300 | $131,000 |
| 2019 | $1,610 | $141,700 | $24,000 | $117,700 |
| 2018 | $1,420 | $129,400 | $24,000 | $105,400 |
| 2017 | $1,332 | $123,800 | $24,000 | $99,800 |
| 2016 | $1,322 | $0 | $0 | $0 |
| 2015 | $1,260 | $0 | $0 | $0 |
| 2014 | -- | $0 | $0 | $0 |
Source: Public Records
Property History
| Date | Event | Price | List to Sale | Price per Sq Ft |
|---|---|---|---|---|
| 11/18/2025 11/18/25 | Price Changed | $250,000 | -2.0% | $145 / Sq Ft |
| 11/14/2025 11/14/25 | For Sale | $255,000 | -- | $148 / Sq Ft |
Source: NorthstarMLS
Purchase History
| Date | Type | Sale Price | Title Company |
|---|---|---|---|
| Warranty Deed | $162,500 | -- | |
| Warranty Deed | $124,000 | -- |
Source: Public Records
Source: NorthstarMLS
MLS Number: 6817797
APN: 70.38743.0000
Nearby Homes
- 622 Spruce St
- 381 Spruce St
- 27677 Highway 55
- 523 W Mill St
- 369 W Mill St
- 309 Wendell St
- 416 South St
- 421 South St
- 511 Morningside Ave
- 28780 Clarence Ct
- 28726 Clarence Ct
- 28707 Clarence Ct
- 440 N Grande St
- 400 N Grande St
- 28642 Clarence Ct
- 28630 Clarence Ct
- 28653 Clarence Ct
- 750 South St
- 701 South St
- 790 South St
- 245 Mn-55
- 122 Ridge Rd Unit 4-Rent
- 102 Lake Ave S Unit 4
- 114 Lake Ave S Unit 14
- 319 11th Ave S
- 311 5th St S
- 100 River Oaks Dr N
- 11610 44th St NE
- 306 N Ramsey Ave
- 451 Winden Way
- 1205 S Sibley Ave Unit 202
- 1205 S Sibley Ave Unit 10
- 44 Oak St N
- 20 N 9th Ave E
- 501 Suncrest Dr
- 325 1st St NE
- 215 Western Ave S
- 1020 Lakeland Dr NE
- 1504 Lower Trentwood Cir NE Unit 2
- 1250 W Railroad Ave
