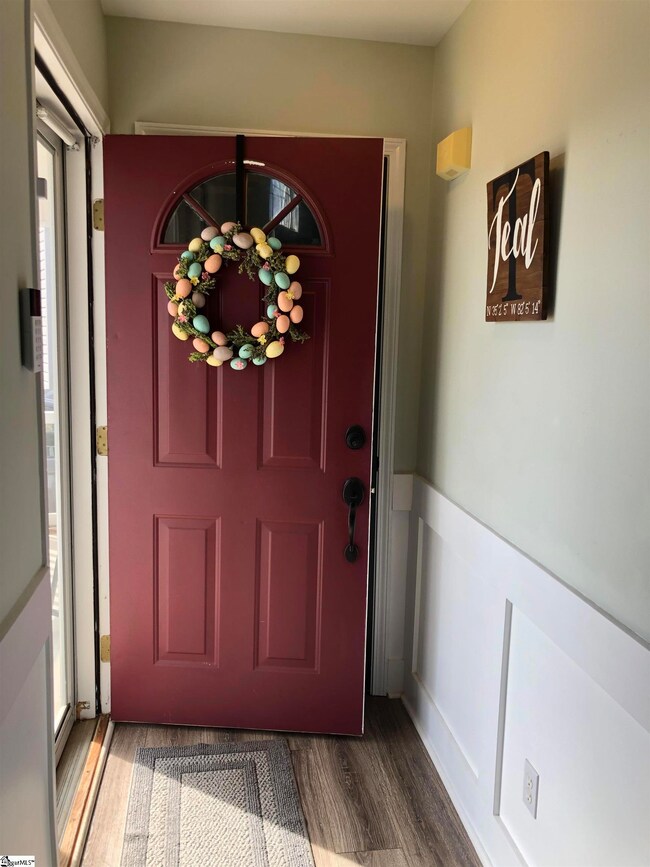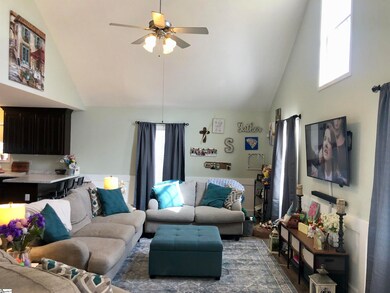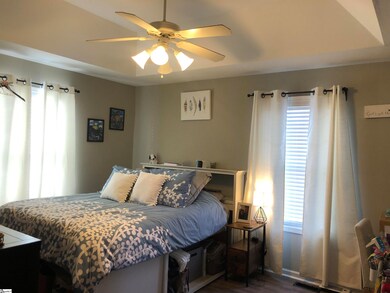
Estimated Value: $203,000 - $218,000
Highlights
- Open Floorplan
- Deck
- Cathedral Ceiling
- Chapman High School Rated A-
- Ranch Style House
- Great Room
About This Home
As of May 2024: Welcome to the growing town of INMAN - Great Dist 1 schools and small development for perfect place to call home - This two bedroom two bath is perfect for newlyweds, single living, or retiring couple with lots of updates and love during ownership - Entering the foyer, you will see the soaring cathedral ceiling, wainscoting and all the natural light from the windows - Extra spacious den for this size home - Open to the kitchen with ample cabinet space, stainless appliances which includes convection oven , granite sink, and bay window breakfast area - Updated cabinets, counter tops, flooring, fixtures, make this one easy to decorate to your own taste with little effort - Spare bedroom has cathedral ceiling as well - Owner's suite has trey ceiling and walk in closet - Private bath with updated vanity, light fixture , granite top, etc. Washer and dryer will stay in the closet style wash area - Interior paint, moldings, floors, light fixtures, etc and New roof 2015, HVAC 2023. Don't miss this ready for new owner home!
Home Details
Home Type
- Single Family
Est. Annual Taxes
- $1,263
Year Built
- Built in 2004
Lot Details
- 4,356 Sq Ft Lot
- Lot Dimensions are 33x40x31x83x78
- Cul-De-Sac
- Few Trees
Parking
- Driveway
Home Design
- Ranch Style House
- Architectural Shingle Roof
- Vinyl Siding
Interior Spaces
- 1,203 Sq Ft Home
- 1,200-1,399 Sq Ft Home
- Open Floorplan
- Tray Ceiling
- Smooth Ceilings
- Cathedral Ceiling
- Ceiling Fan
- Insulated Windows
- Window Treatments
- Great Room
- Crawl Space
- Pull Down Stairs to Attic
- Fire and Smoke Detector
Kitchen
- Breakfast Area or Nook
- Self-Cleaning Convection Oven
- Free-Standing Electric Range
- Built-In Microwave
- Dishwasher
- Laminate Countertops
Flooring
- Laminate
- Ceramic Tile
Bedrooms and Bathrooms
- 2 Main Level Bedrooms
- Walk-In Closet
- 2 Full Bathrooms
- Bathtub with Shower
Laundry
- Laundry Room
- Laundry on main level
- Dryer
- Washer
Outdoor Features
- Deck
- Outbuilding
- Front Porch
Schools
- Inman Elementary School
- Mabry Middle School
- Chapman High School
Utilities
- Forced Air Heating and Cooling System
- Heating System Uses Natural Gas
- Electric Water Heater
- Cable TV Available
Listing and Financial Details
- Tax Lot 17
- Assessor Parcel Number 1-44-00-070.20
Ownership History
Purchase Details
Purchase Details
Home Financials for this Owner
Home Financials are based on the most recent Mortgage that was taken out on this home.Purchase Details
Home Financials for this Owner
Home Financials are based on the most recent Mortgage that was taken out on this home.Purchase Details
Purchase Details
Purchase Details
Similar Homes in Inman, SC
Home Values in the Area
Average Home Value in this Area
Purchase History
| Date | Buyer | Sale Price | Title Company |
|---|---|---|---|
| Valerie J Long Living Trust | -- | None Listed On Document | |
| Long Valerie J | $205,900 | None Listed On Document | |
| Teal Nicole | $125,000 | Hanover Title Agency Inc | |
| Teal Nicole | $125,000 | Hanover Title Agency Inc | |
| Butler Amy L | -- | -- | |
| Butler Amy L | -- | -- | |
| Butler Amy Laurel | $93,000 | -- |
Mortgage History
| Date | Status | Borrower | Loan Amount |
|---|---|---|---|
| Previous Owner | Long Valerie J | $164,720 | |
| Previous Owner | Teal Nicole | $122,000 | |
| Previous Owner | Teal Nicole | $121,250 | |
| Previous Owner | Butler Amy L | $95,900 |
Property History
| Date | Event | Price | Change | Sq Ft Price |
|---|---|---|---|---|
| 05/15/2024 05/15/24 | Sold | $205,900 | 0.0% | $172 / Sq Ft |
| 03/14/2024 03/14/24 | Pending | -- | -- | -- |
| 03/12/2024 03/12/24 | For Sale | $205,900 | +64.7% | $172 / Sq Ft |
| 07/30/2019 07/30/19 | Sold | $125,000 | +0.1% | $103 / Sq Ft |
| 06/26/2019 06/26/19 | For Sale | $124,900 | -- | $103 / Sq Ft |
Tax History Compared to Growth
Tax History
| Year | Tax Paid | Tax Assessment Tax Assessment Total Assessment is a certain percentage of the fair market value that is determined by local assessors to be the total taxable value of land and additions on the property. | Land | Improvement |
|---|---|---|---|---|
| 2024 | $1,460 | $5,750 | $828 | $4,922 |
| 2023 | $1,460 | $5,750 | $828 | $4,922 |
| 2022 | $1,263 | $5,000 | $600 | $4,400 |
| 2021 | $1,238 | $5,000 | $600 | $4,400 |
| 2020 | $1,209 | $5,000 | $600 | $4,400 |
| 2019 | $1,074 | $4,360 | $568 | $3,792 |
| 2018 | $1,061 | $4,360 | $568 | $3,792 |
| 2017 | $903 | $3,792 | $600 | $3,192 |
| 2016 | $875 | $3,792 | $600 | $3,192 |
| 2015 | $870 | $3,792 | $600 | $3,192 |
| 2014 | $840 | $3,792 | $600 | $3,192 |
Agents Affiliated with this Home
-
Lori Thompson

Seller's Agent in 2024
Lori Thompson
Keller Williams Realty
(864) 431-7891
4 in this area
162 Total Sales
-
Stan McCune

Buyer's Agent in 2024
Stan McCune
BHHS C Dan Joyner - Midtown
(973) 479-1267
1 in this area
100 Total Sales
-
Judy Stegall

Seller's Agent in 2019
Judy Stegall
Ponce Realty Group
(864) 809-4807
3 in this area
84 Total Sales
-

Seller Co-Listing Agent in 2019
EMILY GAULT
OTHER
(864) 978-8576
34 Total Sales
-
N
Buyer's Agent in 2019
Non-MLS Member
NON MEMBER
Map
Source: Greater Greenville Association of REALTORS®
MLS Number: 1521285
APN: 1-44-00-070.20
- 621 Ezra Ct
- 615 Ezra Ct
- 627 Ezra Ct
- 628 Ezra Ct
- 558 Franklin Asberry Ln
- 568 Franklin Asberry Ln
- 603 Ezra Ct
- 232 W Clark Rd
- 571 Franklin Asberry Ln
- 248 W Clark Rd
- 610 Ezra Ct
- 0 Carlyn Glen Ct Unit 7237673-11668309
- 0 Carlyn Glen Ct Unit 7237673-11634760
- 0 Carlyn Glen Ct Unit 7237673-11634312
- 0 Carlyn Glen Ct Unit 7237673-11634403
- 0 Carlyn Glen Ct Unit 7237673-11483564
- 0 Carlyn Glen Ct Unit 7237673-11452888
- 0 Carlyn Glen Ct Unit 7237673-11370978
- 0 Carlyn Glen Ct Unit 7237673-11370981
- 0 Carlyn Glen Ct Unit 7237673-11349184






