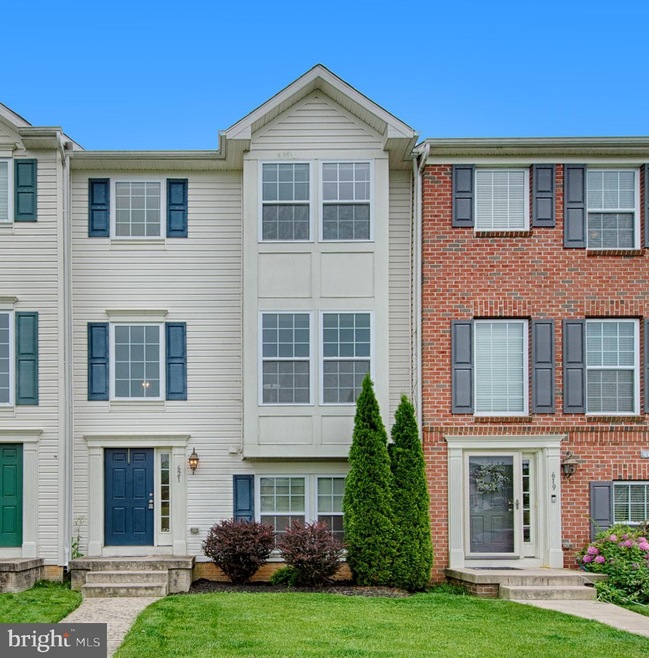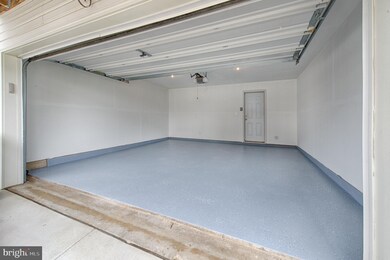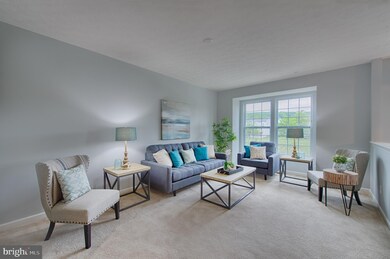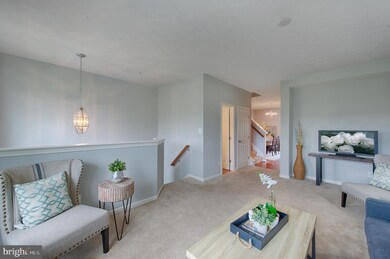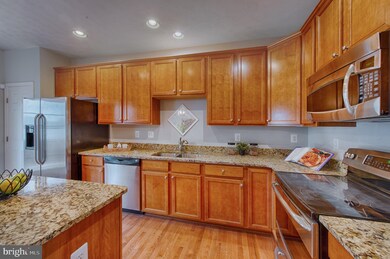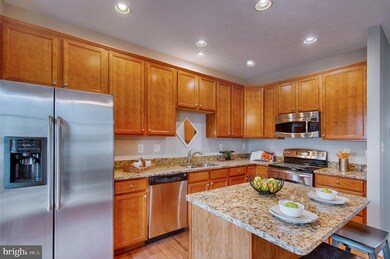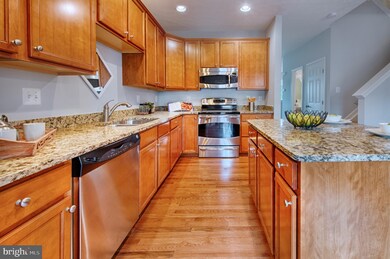
621 Hazy Dawn Dr Aberdeen, MD 21001
Hollywoods NeighborhoodHighlights
- Colonial Architecture
- Vaulted Ceiling
- Upgraded Countertops
- Aberdeen High School Rated A-
- Wood Flooring
- Stainless Steel Appliances
About This Home
As of August 2020Buyer's financing fell thru!! Home back on market. SPECTACULAR 3 level Townhome is in pristine condition. Gourmet kitchen with hardwood floors and large dining area with 42 inch Maple cabinets, Granite counters and island. Spacious master bedroom with vaulted ceiling, walk in closets and luxury bath with ceramic tile, soaking tub and oversized shower. Interior just professionally painted. Home has deck off rear and rare 2 car garage with driveway for plenty of parking space. Warm gas heat. Main level laundry. Looks brand new. Close to I95 and APG. 10+++
Last Agent to Sell the Property
American Premier Realty, LLC License #514100 Listed on: 05/29/2020

Townhouse Details
Home Type
- Townhome
Est. Annual Taxes
- $2,579
Year Built
- Built in 2011
Lot Details
- 1,800 Sq Ft Lot
- Property is in excellent condition
HOA Fees
- $86 Monthly HOA Fees
Parking
- 2 Car Direct Access Garage
- 2 Driveway Spaces
- Rear-Facing Garage
- On-Street Parking
Home Design
- Colonial Architecture
- Vinyl Siding
Interior Spaces
- Property has 3 Levels
- Vaulted Ceiling
- Ceiling Fan
- Double Pane Windows
- Family Room
- Living Room
- Dining Room
Kitchen
- Eat-In Kitchen
- Electric Oven or Range
- Built-In Microwave
- Dishwasher
- Stainless Steel Appliances
- Upgraded Countertops
Flooring
- Wood
- Carpet
Bedrooms and Bathrooms
- 3 Bedrooms
- En-Suite Primary Bedroom
- En-Suite Bathroom
- Walk-In Closet
- Bathtub with Shower
- Walk-in Shower
Laundry
- Laundry Room
- Laundry on main level
Finished Basement
- Walk-Out Basement
- Interior and Exterior Basement Entry
- Basement Windows
Home Security
Schools
- Church Creek Elementary School
- Aberdeen Middle School
- Aberdeen High School
Utilities
- Forced Air Heating and Cooling System
- Water Heater
Listing and Financial Details
- Tax Lot 273
- Assessor Parcel Number 1301371525
Community Details
Overview
- Association fees include snow removal, trash
- Holly Woods Subdivision
- Property Manager
Pet Policy
- Dogs and Cats Allowed
Security
- Fire Sprinkler System
Ownership History
Purchase Details
Home Financials for this Owner
Home Financials are based on the most recent Mortgage that was taken out on this home.Purchase Details
Home Financials for this Owner
Home Financials are based on the most recent Mortgage that was taken out on this home.Purchase Details
Home Financials for this Owner
Home Financials are based on the most recent Mortgage that was taken out on this home.Similar Homes in Aberdeen, MD
Home Values in the Area
Average Home Value in this Area
Purchase History
| Date | Type | Sale Price | Title Company |
|---|---|---|---|
| Deed | $247,000 | Sage Title Group Llc | |
| Deed | $250,780 | -- | |
| Deed | $250,780 | -- | |
| Deed | $250,780 | First American Title Ins Co | |
| Deed | $250,780 | -- | |
| Deed | $250,780 | -- |
Mortgage History
| Date | Status | Loan Amount | Loan Type |
|---|---|---|---|
| Open | $7,725 | Future Advance Clause Open End Mortgage | |
| Open | $242,526 | FHA | |
| Previous Owner | $241,500 | VA | |
| Previous Owner | $259,055 | VA | |
| Previous Owner | $259,055 | VA |
Property History
| Date | Event | Price | Change | Sq Ft Price |
|---|---|---|---|---|
| 08/21/2020 08/21/20 | Sold | $247,000 | 0.0% | $119 / Sq Ft |
| 07/06/2020 07/06/20 | Pending | -- | -- | -- |
| 06/12/2020 06/12/20 | For Sale | $247,000 | 0.0% | $119 / Sq Ft |
| 06/02/2020 06/02/20 | Pending | -- | -- | -- |
| 06/02/2020 06/02/20 | Price Changed | $247,000 | 0.0% | $119 / Sq Ft |
| 06/01/2020 06/01/20 | Off Market | $247,000 | -- | -- |
| 05/29/2020 05/29/20 | For Sale | $245,000 | 0.0% | $118 / Sq Ft |
| 10/01/2012 10/01/12 | Rented | $1,695 | -5.8% | -- |
| 10/01/2012 10/01/12 | Under Contract | -- | -- | -- |
| 06/21/2012 06/21/12 | For Rent | $1,800 | -- | -- |
Tax History Compared to Growth
Tax History
| Year | Tax Paid | Tax Assessment Tax Assessment Total Assessment is a certain percentage of the fair market value that is determined by local assessors to be the total taxable value of land and additions on the property. | Land | Improvement |
|---|---|---|---|---|
| 2024 | $2,751 | $261,533 | $0 | $0 |
| 2023 | $2,609 | $239,400 | $60,000 | $179,400 |
| 2022 | $2,551 | $234,100 | $0 | $0 |
| 2021 | $420 | $228,800 | $0 | $0 |
| 2020 | $2,579 | $223,500 | $60,000 | $163,500 |
| 2019 | $2,579 | $223,500 | $60,000 | $163,500 |
| 2018 | $2,582 | $223,500 | $60,000 | $163,500 |
| 2017 | $2,556 | $223,500 | $0 | $0 |
| 2016 | $140 | $223,500 | $0 | $0 |
| 2015 | $495 | $223,500 | $0 | $0 |
| 2014 | $495 | $231,000 | $0 | $0 |
Agents Affiliated with this Home
-
Dan Carson

Seller's Agent in 2020
Dan Carson
American Premier Realty, LLC
(443) 528-3984
2 in this area
187 Total Sales
-
Mary Finkelstein

Buyer's Agent in 2020
Mary Finkelstein
Long & Foster
(443) 562-3482
1 in this area
10 Total Sales
-
Maria Fothergill
M
Seller's Agent in 2012
Maria Fothergill
CENTURY 21 New Millennium
(410) 272-4800
17 Total Sales
-
Linda Welsh

Seller Co-Listing Agent in 2012
Linda Welsh
Integrity Real Estate
(410) 937-0905
2 in this area
55 Total Sales
-
M
Buyer's Agent in 2012
Monica Davis
EXIT Preferred Realty, LLC
Map
Source: Bright MLS
MLS Number: MDHR247298
APN: 01-371525
- 4827 Atlas Cedar Way
- 4856 Atlas Cedar Way
- 604 Possum Trot Way
- 4751 Coralberry Ct
- 4739 Coralberry Ct
- 4991 Bristle Cone Cir
- 4805 Mantlewood Way Unit 203
- 612 Augustine Ct
- 618 Augustine Ct
- 637 Augustine Ct
- 5033 Woods Line Dr
- 641 Augustine Ct
- 5045 Woods Line Dr
- 4738 Naples Ave
- 610 Pannel Way
- 605 Ocala Ct
- 607 Ocala Ct
- 600 Pannel Way
- 604 Pannel Way
- 605 Pannel Way
