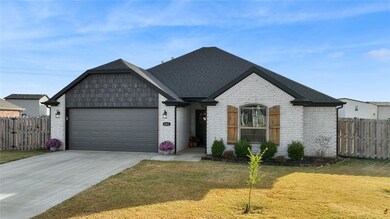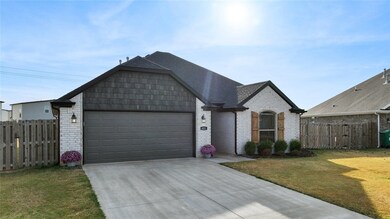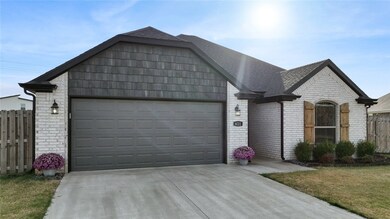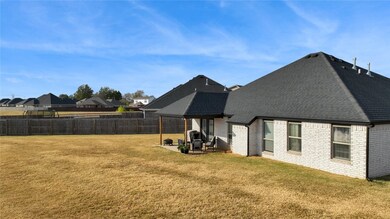
621 Holly St Centerton, AR 72719
Highlights
- Property is near a park
- Attic
- Covered patio or porch
- Osage Creek Elementary School Rated A
- Granite Countertops
- 2 Car Attached Garage
About This Home
As of November 2024This is the home you have been waiting for! Central Centerton location with a yard you have to see to believe. When you arrive you will love the light-colored brick with gorgeous curb appeal. When you enter you will find that the floor plan is split with 2 bedrooms up front and the primary suite in the rear. A large living room has a gas fireplace for chilly evenings. The kitchen has a farmhouse sink, a pantry, an island, and is a great open space for cooking and entertaining. The primary suite has both a jetted tub as well as a walk-in shower. A water closet for privacy, dual vanities, and a walk-in closet complete the primary bath. Step out back and you will be blown away by the enormous, fenced yard. Enjoy your time outside under the covered patio. Be sure to view the virtual tour and then make an appointment to see this gem in person!
Last Agent to Sell the Property
Concierge Realty NWA Brokerage Phone: 479-286-1144 License #EB00079841 Listed on: 11/01/2024
Home Details
Home Type
- Single Family
Est. Annual Taxes
- $2,829
Year Built
- Built in 2021
Lot Details
- 0.3 Acre Lot
- Privacy Fence
- Wood Fence
- Back Yard Fenced
- Landscaped
- Level Lot
- Cleared Lot
HOA Fees
- $8 Monthly HOA Fees
Home Design
- Slab Foundation
- Shingle Roof
- Architectural Shingle Roof
Interior Spaces
- 1,585 Sq Ft Home
- 1-Story Property
- Ceiling Fan
- Gas Log Fireplace
- Blinds
- Living Room with Fireplace
- Fire and Smoke Detector
- Washer and Dryer Hookup
- Attic
Kitchen
- Eat-In Kitchen
- Electric Range
- Microwave
- Plumbed For Ice Maker
- Dishwasher
- Granite Countertops
- Disposal
Flooring
- Carpet
- Ceramic Tile
Bedrooms and Bathrooms
- 3 Bedrooms
- Split Bedroom Floorplan
- Walk-In Closet
- 2 Full Bathrooms
Parking
- 2 Car Attached Garage
- Garage Door Opener
Outdoor Features
- Covered patio or porch
Location
- Property is near a park
- City Lot
Utilities
- Central Heating and Cooling System
- Heating System Uses Gas
- Gas Water Heater
- Cable TV Available
Listing and Financial Details
- Legal Lot and Block 15 / /
Community Details
Overview
- Association fees include ground maintenance, maintenance structure
- Southwinds Sub Ph 1 Centerton Subdivision
Recreation
- Community Playground
- Park
Ownership History
Purchase Details
Home Financials for this Owner
Home Financials are based on the most recent Mortgage that was taken out on this home.Purchase Details
Home Financials for this Owner
Home Financials are based on the most recent Mortgage that was taken out on this home.Similar Homes in the area
Home Values in the Area
Average Home Value in this Area
Purchase History
| Date | Type | Sale Price | Title Company |
|---|---|---|---|
| Warranty Deed | $342,000 | City Title | |
| Warranty Deed | $211,711 | Lenders Title Company |
Mortgage History
| Date | Status | Loan Amount | Loan Type |
|---|---|---|---|
| Open | $335,805 | FHA | |
| Previous Owner | $196,712 | New Conventional | |
| Previous Owner | $196,712 | New Conventional |
Property History
| Date | Event | Price | Change | Sq Ft Price |
|---|---|---|---|---|
| 11/22/2024 11/22/24 | Sold | $342,000 | +2.1% | $216 / Sq Ft |
| 11/01/2024 11/01/24 | Pending | -- | -- | -- |
| 11/01/2024 11/01/24 | For Sale | $335,000 | +58.2% | $211 / Sq Ft |
| 01/19/2021 01/19/21 | Sold | $211,712 | +5.9% | $136 / Sq Ft |
| 12/20/2020 12/20/20 | Pending | -- | -- | -- |
| 06/04/2020 06/04/20 | For Sale | $199,950 | -- | $129 / Sq Ft |
Tax History Compared to Growth
Tax History
| Year | Tax Paid | Tax Assessment Tax Assessment Total Assessment is a certain percentage of the fair market value that is determined by local assessors to be the total taxable value of land and additions on the property. | Land | Improvement |
|---|---|---|---|---|
| 2024 | $2,766 | $64,991 | $19,600 | $45,391 |
| 2023 | $2,515 | $40,755 | $11,000 | $29,755 |
| 2022 | $2,576 | $40,755 | $11,000 | $29,755 |
| 2021 | $689 | $11,000 | $11,000 | $0 |
| 2020 | $0 | $0 | $0 | $0 |
Agents Affiliated with this Home
-
L
Seller's Agent in 2024
Lenore Cottrell
Concierge Realty NWA
-
S
Buyer's Agent in 2024
Sabrina Aymond
Concierge Realty NWA
-
L
Seller's Agent in 2021
Linda Marquess
Riverwood Home Real Estate
-
T
Buyer's Agent in 2021
Tamara Rose
Riverwood Home Real Estate
Map
Source: Northwest Arkansas Board of REALTORS®
MLS Number: 1290410
APN: 06-06317-000
- 930 Ventnor Ave
- 1070 Ventnor Ave
- 890 Illinois Ave
- 600 Pacific Ave
- 1071 Kentucky Ave
- 1010 Indiana Ave
- 751 Saint Charles Place
- 1051 Indiana Ave
- 1081 Indiana Ave
- 821 Arctic Ave
- 830 Massachusetts Ave
- 881 Massachusetts Ave
- 810 Massachusetts Ave
- 880 States Ave
- 1011 States Ave
- 941 States Ave
- 860 States Ave
- 871 States Ave
- 831 States Ave
- 841 States Ave






