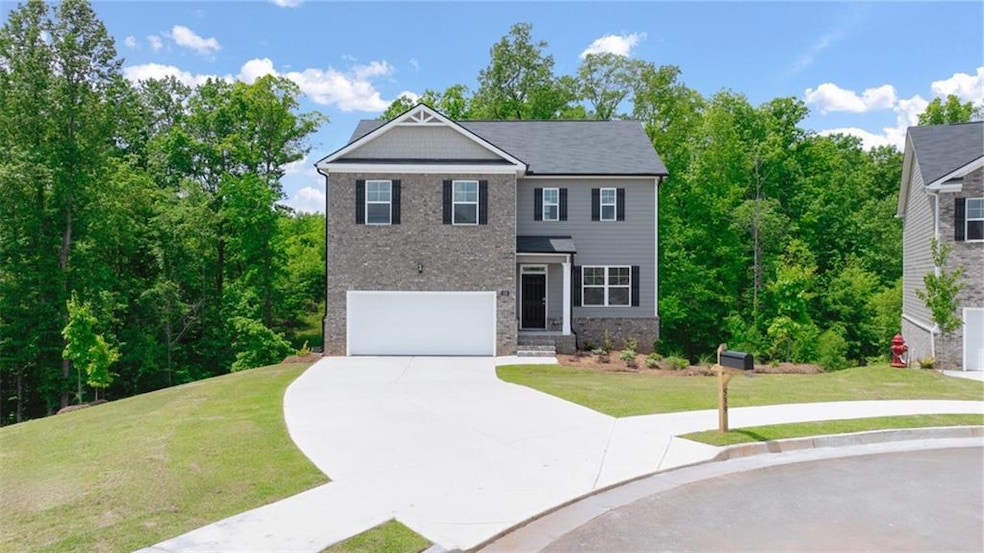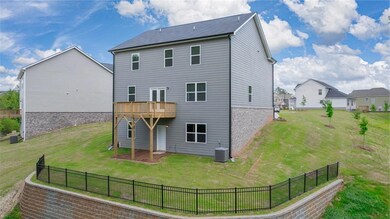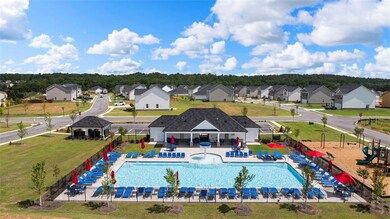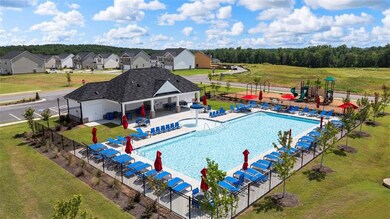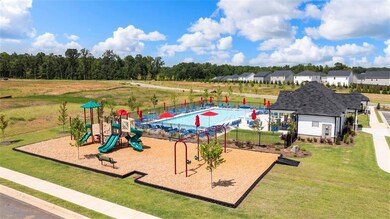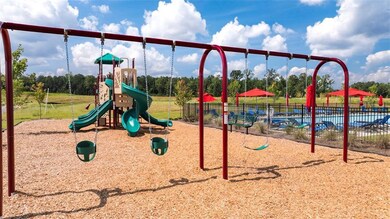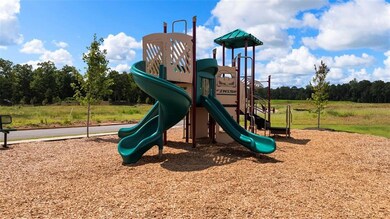621 Lobelia Way Locust Grove, GA 30248
Estimated payment $2,277/month
Highlights
- New Construction
- View of Trees or Woods
- Deck
- In Ground Pool
- Craftsman Architecture
- Wooded Lot
About This Home
SWIM COMMUNITY, MINUTES FROM I-75, DINING & SHOPPING AT TANGER OUTLETS, UNBEATABLE VALUE! READY NOW! APPLIANCE PACKAGE INCLUDED, SPECIAL FINANCING CALL TODAY FOR LOW INTEREST RATE OPPORTUNITIES. Welcome home to Cedar Ridge at Locust Grove Station. The Galen floor plan offers a full unfinished basement on the lower level and a flex space on the main, with up to 4 bedrooms and the features you want the most including White cabinets, Granite countertops, Stainless steel appliances and Private bedroom suites. Utilities are all electric for ultimate energy efficiency. Plus, you will never be too far from home with Home Is Connected. Your new home is built with an industry-leading suite of smart home products that keep you connected with the people and place you value most. Photos used for illustrative purposes and do not depict actual home.
Listing Agent
D.R.. Horton Realty of Georgia, Inc License #248559 Listed on: 08/10/2025

Home Details
Home Type
- Single Family
Est. Annual Taxes
- $541
Year Built
- Built in 2025 | New Construction
Lot Details
- 0.27 Acre Lot
- Property fronts a private road
- Cul-De-Sac
- Private Entrance
- Wooded Lot
- Front Yard
HOA Fees
- $42 Monthly HOA Fees
Parking
- 2 Car Garage
- Front Facing Garage
- Garage Door Opener
- Driveway
Home Design
- Craftsman Architecture
- A-Frame Home
- Traditional Architecture
- Brick Exterior Construction
- Slab Foundation
- Composition Roof
- Lap Siding
- HardiePlank Type
Interior Spaces
- 2,338 Sq Ft Home
- 3-Story Property
- Ceiling height of 9 feet on the main level
- Ceiling Fan
- Double Pane Windows
- Insulated Windows
- Views of Woods
Kitchen
- Open to Family Room
- Walk-In Pantry
- Electric Range
- Microwave
- Dishwasher
- Kitchen Island
- Solid Surface Countertops
- White Kitchen Cabinets
- Disposal
Flooring
- Carpet
- Laminate
- Vinyl
Bedrooms and Bathrooms
- 4 Bedrooms
- Oversized primary bedroom
- Dual Vanity Sinks in Primary Bathroom
- Separate Shower in Primary Bathroom
- Soaking Tub
Laundry
- Laundry Room
- Laundry on upper level
Unfinished Basement
- Walk-Out Basement
- Basement Fills Entire Space Under The House
- Natural lighting in basement
Home Security
- Carbon Monoxide Detectors
- Fire and Smoke Detector
Outdoor Features
- In Ground Pool
- Deck
Location
- Property is near schools
- Property is near shops
Schools
- Locust Grove Elementary And Middle School
- Locust Grove High School
Utilities
- Dehumidifier
- Central Heating and Cooling System
- Phone Available
- Cable TV Available
Listing and Financial Details
- Home warranty included in the sale of the property
- Tax Lot 10
- Assessor Parcel Number 130F02010000
Community Details
Overview
- Cedar Ridge Subdivision
Recreation
- Community Pool
Map
Home Values in the Area
Average Home Value in this Area
Tax History
| Year | Tax Paid | Tax Assessment Tax Assessment Total Assessment is a certain percentage of the fair market value that is determined by local assessors to be the total taxable value of land and additions on the property. | Land | Improvement |
|---|---|---|---|---|
| 2025 | $541 | $14,000 | $14,000 | $0 |
| 2024 | $541 | $14,000 | $14,000 | $0 |
Property History
| Date | Event | Price | List to Sale | Price per Sq Ft |
|---|---|---|---|---|
| 11/18/2025 11/18/25 | Price Changed | $409,800 | -1.2% | $175 / Sq Ft |
| 09/17/2025 09/17/25 | Price Changed | $414,800 | -1.9% | $177 / Sq Ft |
| 08/27/2025 08/27/25 | For Sale | $422,800 | -- | $181 / Sq Ft |
Source: First Multiple Listing Service (FMLS)
MLS Number: 7630655
APN: 130M-01-095-000
- 522 Kirkland Dr
- 500 Kirkland Dr
- 495 Kirkland Dr
- 533 Moline Way
- 209 Oliver Dr
- 409 Kirkland Dr
- 314 Nutwood Trace
- 170 Al Jennah Blvd
- 1148 Werre Way
- 1132 St Phillips Ct
- 1150 St Phillips Ct
- 1154 St Phillips Ct
- 192 Al Jennah Blvd
- 1335 Elmstead Place
- 116 Al Jennah Blvd
- 1405 St Teresa Ct
- 1508 Denver Way
- 1505 Queen Elizabeth Dr
- 232 Sophie Cir
- 201 Retour Cir
