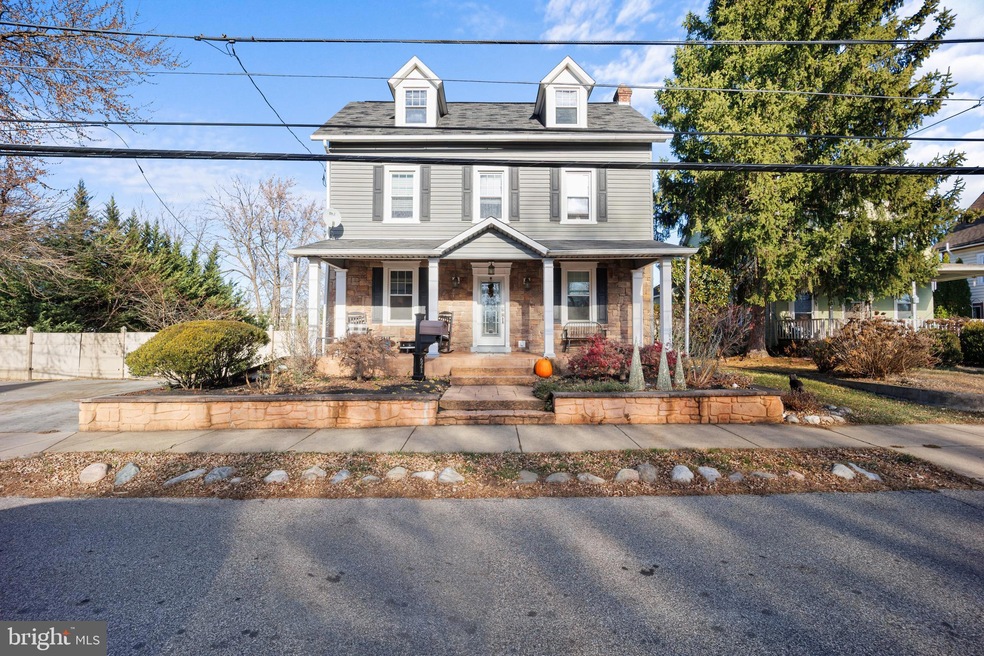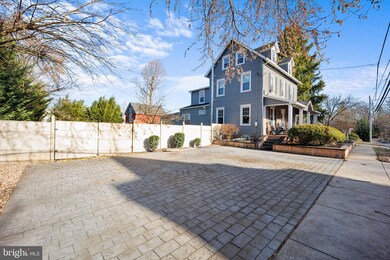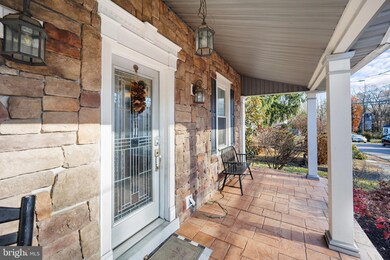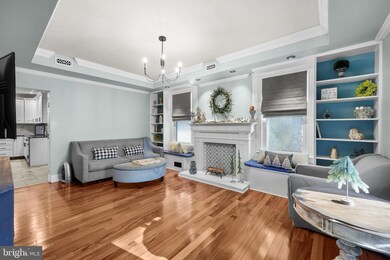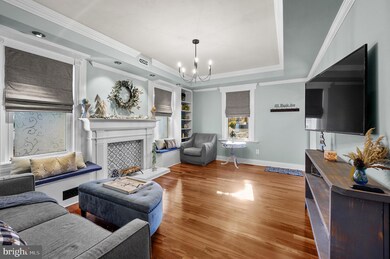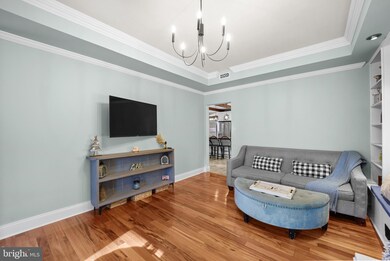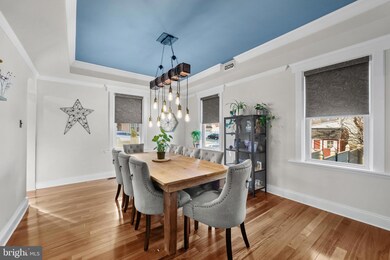
621 Maple Ave Philadelphia, PA 19116
Somerton NeighborhoodHighlights
- Above Ground Pool
- Barn or Farm Building
- No HOA
- 0.31 Acre Lot
- Victorian Architecture
- Shed
About This Home
As of February 2025A very rare find in Olde Somerton! The perfect blend of charm, character & modern comforts! 5 bed/2.5 bath 2875 SQFT circa 1924 three story Victorian on a sprawling double lot w/ 2 story entertainment barn & 5 car off street parking! Stamped concrete front porch! Sunny living room w/ exotic Tigerwood Floors/ original fireplace mantle & stained-glass windows/ coffered ceilings/ tasteful built-ins/ bench seats w/storage & recessed lighting! Large dining room w/ Tigerwood Floors & coffered ceilings leads to the kitchen! Spacious Eat-in kitchen w/ classic white cabinets/ ceramic tile floor/ large wood top island w/ seating for 5/ granite countertops/ ceramic tile backsplash/ newer stainless-steel appliances! Pocket door off the kitchen leads to cozy home office area /laundry station w/ newer washer dryer & outside access! Large Family room w/ original stained-glass window/ crown molding/ stone floor to cleaning hearth w/ rustic wood mantle/ ceramic wood plank tile floor leads to composite porch / patio/barn & yard! Half bath with modern vanity w/ ceramic wood plank accent wall & original stained-glass window! Master bedroom w/ stylish yet durable wood grain flooring/ custom wall mounted backboard /3 windows for natural light & laundry chute to 1st floor laundry station! Impressive master bathroom fully remodeled in 2022 w/ ceramic tile floor/dual vanity w/ stone top/ large shower w/ seat/ floor to ceiling ceramic tile/ rain style shower head/ glass shower door/ matte black fixtures/ recessed lighting / linen closet & skylight! 2 additional bedrooms on the 2nd floor w/ stylish yet durable flooring/ good closet storage/ ceiling fans! Hallway full bath w/ modern vanity/ updated fixtures/ ceramic tile floor & shower surround complete the 2nd floor! 3rd floor w/ 2 large bright and airy bedrooms! Entire home freshly painted in tasteful colors! Upgraded lighting fixtures T/O! Custom Moldings & Millwork T/O! New HVAC in 2019! 2 story barn is the perfect place to entertain all year round! 1st floor is ideal for spring and summer pool parties/ BBQ’S/ game Day/ movie night/ workshop! 2nd floor of barn is even more space to entertain/ great for sleep overs/ home office/ reading room/ this highly flexible versatile space was renovated in 2018 fully insulated & Mitsubishi mini split system installed! Large stamped concrete patio perfectly situated between the house/barn pool & yard! Composite porch/ steps off the family room leading to the patio was installed in 2018! Large above ground pool w/ new pool pump & pool liner in 2023! Composite pool deck w/ barn access was installed in 2018 & is the perfect place to relax during the summer season! Sprawling fully fenced yard w/ gate! Front paver stone parking area w/ 5+ off-street parking and shed for even more storage! Easy access to the train station for commuting! This 5 bed/2.5 bath 2875 SQFT circa 1924 three story Victorian on an sprawling double lot w/ 2 story entertainment barn/large front porch/ patio/pool & 5 car off street parking In Olde Somerton is an extremely rare find that perfectly blends charm, character & modern comforts! 621 Maple Ave deserves a reservation at the top stop on your must-see list!
Last Agent to Sell the Property
RE/MAX Properties - Newtown License #RS304399 Listed on: 12/15/2024

Home Details
Home Type
- Single Family
Est. Annual Taxes
- $5,498
Year Built
- Built in 1928
Lot Details
- 0.31 Acre Lot
- Lot Dimensions are 100.00 x 135.00
- Property is zoned RSD2
Home Design
- Victorian Architecture
- Stone Foundation
- Vinyl Siding
Interior Spaces
- 2,875 Sq Ft Home
- Property has 3 Levels
- Ceiling height of 9 feet or more
- Replacement Windows
- Laundry on main level
- Unfinished Basement
Bedrooms and Bathrooms
- 5 Main Level Bedrooms
Parking
- 5 Parking Spaces
- 5 Driveway Spaces
- On-Street Parking
Outdoor Features
- Above Ground Pool
- Shed
Utilities
- Forced Air Heating and Cooling System
- Natural Gas Water Heater
- Cable TV Available
Additional Features
- Energy-Efficient Windows
- Barn or Farm Building
Community Details
- No Home Owners Association
- Somerton Subdivision
Listing and Financial Details
- Tax Lot 12
- Assessor Parcel Number 583025300
Ownership History
Purchase Details
Home Financials for this Owner
Home Financials are based on the most recent Mortgage that was taken out on this home.Purchase Details
Home Financials for this Owner
Home Financials are based on the most recent Mortgage that was taken out on this home.Purchase Details
Home Financials for this Owner
Home Financials are based on the most recent Mortgage that was taken out on this home.Purchase Details
Home Financials for this Owner
Home Financials are based on the most recent Mortgage that was taken out on this home.Purchase Details
Similar Homes in the area
Home Values in the Area
Average Home Value in this Area
Purchase History
| Date | Type | Sale Price | Title Company |
|---|---|---|---|
| Special Warranty Deed | $599,000 | None Listed On Document | |
| Deed | $400,000 | Properties Abstract Inc | |
| Deed | $195,000 | First American Title Ins Co | |
| Deed | $186,000 | -- | |
| Deed | -- | -- |
Mortgage History
| Date | Status | Loan Amount | Loan Type |
|---|---|---|---|
| Open | $588,150 | FHA | |
| Previous Owner | $30,000 | New Conventional | |
| Previous Owner | $381,450 | New Conventional | |
| Previous Owner | $386,744 | FHA | |
| Previous Owner | $386,141 | FHA | |
| Previous Owner | $285,000 | Stand Alone Second | |
| Previous Owner | $255,000 | Stand Alone Second | |
| Previous Owner | $185,250 | Purchase Money Mortgage | |
| Previous Owner | $148,800 | No Value Available |
Property History
| Date | Event | Price | Change | Sq Ft Price |
|---|---|---|---|---|
| 02/14/2025 02/14/25 | Sold | $599,000 | 0.0% | $208 / Sq Ft |
| 12/28/2024 12/28/24 | Pending | -- | -- | -- |
| 12/15/2024 12/15/24 | For Sale | $599,000 | +49.8% | $208 / Sq Ft |
| 04/26/2017 04/26/17 | Sold | $400,000 | -8.2% | $140 / Sq Ft |
| 02/14/2017 02/14/17 | Pending | -- | -- | -- |
| 01/30/2017 01/30/17 | For Sale | $435,900 | -- | $153 / Sq Ft |
Tax History Compared to Growth
Tax History
| Year | Tax Paid | Tax Assessment Tax Assessment Total Assessment is a certain percentage of the fair market value that is determined by local assessors to be the total taxable value of land and additions on the property. | Land | Improvement |
|---|---|---|---|---|
| 2025 | $5,498 | $573,700 | $114,740 | $458,960 |
| 2024 | $5,498 | $573,700 | $114,740 | $458,960 |
| 2023 | $5,498 | $392,800 | $78,560 | $314,240 |
| 2022 | $5,556 | $392,800 | $78,560 | $314,240 |
| 2021 | $5,556 | $0 | $0 | $0 |
| 2020 | $5,556 | $0 | $0 | $0 |
| 2019 | $4,379 | $0 | $0 | $0 |
| 2018 | $3,910 | $0 | $0 | $0 |
| 2017 | $3,910 | $0 | $0 | $0 |
| 2016 | $3,490 | $0 | $0 | $0 |
| 2015 | $3,341 | $0 | $0 | $0 |
| 2014 | -- | $279,300 | $258,930 | $20,370 |
| 2012 | -- | $30,272 | $11,754 | $18,518 |
Agents Affiliated with this Home
-
Greg Boytos

Seller's Agent in 2025
Greg Boytos
RE/MAX
(267) 394-3991
3 in this area
88 Total Sales
-
Carol McCann

Buyer's Agent in 2025
Carol McCann
RE/MAX
(267) 970-3952
4 in this area
167 Total Sales
-
LYNNE FUDALA

Seller's Agent in 2017
LYNNE FUDALA
RE/MAX
(215) 962-5678
32 Total Sales
Map
Source: Bright MLS
MLS Number: PAPH2426278
APN: 583025300
- 609 Edison Ave Unit 609E
- 603 Edison Ave Unit 603B
- 612 Poquessing Ave
- 13420 Trevose Rd
- 13085 Bustleton Ave Unit 612A
- 14016 Barcalow St
- 510 Laura Ln
- 312 Overhill Ave
- 401 Maple Ave
- 522 Smithfield Ave
- 301 Byberry Rd Unit H10
- 301 Byberry Rd Unit G16
- 13003 Depue Ave
- 13093 Blakeslee Dr
- 66 Lilly Dr
- 58 Lilly Dr
- 3789 Glenn Ct
- 12021 Bustleton Ave Unit 12
- 45 Sunrise Ct
- 39 Sunrise Ct
