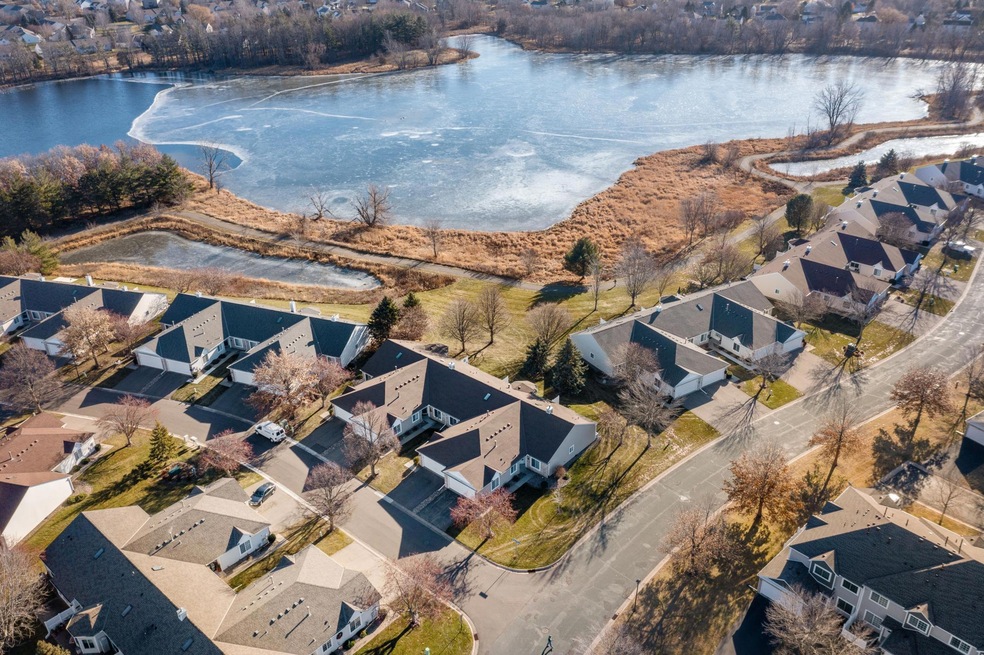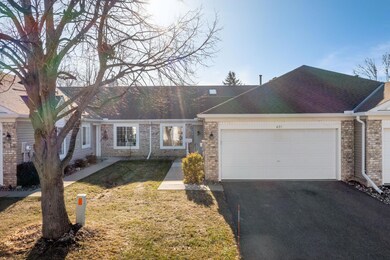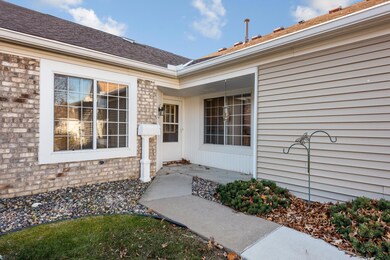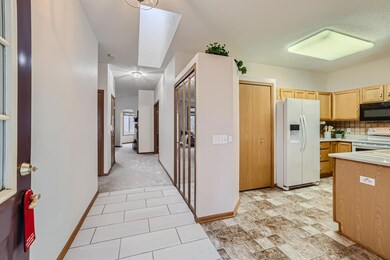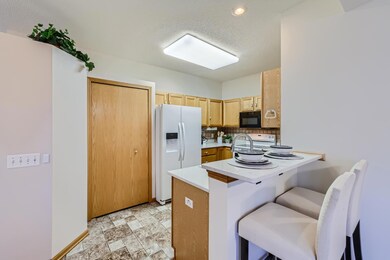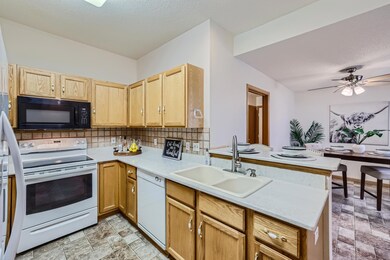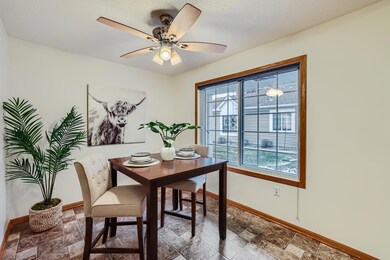
621 Markgrafs Lake Bay Woodbury, MN 55129
Estimated Value: $320,000 - $342,878
Highlights
- Lake Front
- 2 Car Attached Garage
- 1-Story Property
- Stillwater Area High School Rated A-
- Patio
- Forced Air Heating and Cooling System
About This Home
As of February 2024One level living at its finest with backyard views of Markgrafs Lake! This Woodbury townhome is move in ready, featuring new flooring throughout and fresh paint. Forget the lawnmower and shovel, those tasks are managed for you! As you walk in through the front door, kick off your shoes on the new tile flooring. Your kitchen features new quartz countertops, newer fridge, and seating at the bar. Your dedicated dining space has plenty of room around the table. Don’t miss the laundry room on the same level! Your front bedroom is a perfect space for guests or working from home. As you go towards the back of the home, you’ll find double doors leading into your primary bedroom, which features a private bathroom and walk-in closet! The living room windows face the south to bring a ton of natural light, and don’t miss your sunroom! Back patio is private, with lakeviews and trail access! Easy access to Interstate 94, Lake Elmo Park Reserve, and close to everything that Woodbury has to offer!
Last Agent to Sell the Property
Keller Williams Classic Rlty NW Brokerage Phone: 763-807-4287 Listed on: 01/08/2024

Townhouse Details
Home Type
- Townhome
Est. Annual Taxes
- $2,530
Year Built
- Built in 1996
Lot Details
- 2,614 Sq Ft Lot
- Lot Dimensions are 82x32
- Lake Front
- Partially Fenced Property
- Privacy Fence
HOA Fees
- $290 Monthly HOA Fees
Parking
- 2 Car Attached Garage
- Garage Door Opener
Interior Spaces
- 1,282 Sq Ft Home
- 1-Story Property
- Living Room with Fireplace
- Dining Room
- Lake Views
Kitchen
- Range
- Microwave
- Dishwasher
Bedrooms and Bathrooms
- 2 Bedrooms
Laundry
- Dryer
- Washer
Outdoor Features
- Patio
Utilities
- Forced Air Heating and Cooling System
- 100 Amp Service
Community Details
- Association fees include maintenance structure, hazard insurance, lawn care, ground maintenance, professional mgmt, trash, snow removal
- Gassen Companies Association, Phone Number (952) 922-5575
- Markgrafs Lake Courts & Clbs 02 Subdivision
Listing and Financial Details
- Assessor Parcel Number 0202821320182
Ownership History
Purchase Details
Purchase Details
Home Financials for this Owner
Home Financials are based on the most recent Mortgage that was taken out on this home.Purchase Details
Purchase Details
Similar Homes in Woodbury, MN
Home Values in the Area
Average Home Value in this Area
Purchase History
| Date | Buyer | Sale Price | Title Company |
|---|---|---|---|
| Mcconnell Diane Marie | -- | None Listed On Document | |
| Mcconnell Diane | $335,000 | -- | |
| Sally Jolene Lamirande Revocable Trust | $500 | None Listed On Document | |
| Treff Donald H | $125,820 | -- |
Mortgage History
| Date | Status | Borrower | Loan Amount |
|---|---|---|---|
| Previous Owner | Mcconnell Diane M | $268,000 | |
| Previous Owner | Mcconnell Diane | $268,000 | |
| Previous Owner | Lamirande Sally J | $135,200 |
Property History
| Date | Event | Price | Change | Sq Ft Price |
|---|---|---|---|---|
| 02/09/2024 02/09/24 | Sold | $335,000 | 0.0% | $261 / Sq Ft |
| 02/02/2024 02/02/24 | Pending | -- | -- | -- |
| 01/12/2024 01/12/24 | For Sale | $335,000 | -- | $261 / Sq Ft |
Tax History Compared to Growth
Tax History
| Year | Tax Paid | Tax Assessment Tax Assessment Total Assessment is a certain percentage of the fair market value that is determined by local assessors to be the total taxable value of land and additions on the property. | Land | Improvement |
|---|---|---|---|---|
| 2023 | $2,814 | $320,500 | $122,500 | $198,000 |
| 2022 | $2,548 | $288,000 | $113,100 | $174,900 |
| 2021 | $2,404 | $254,700 | $100,000 | $154,700 |
| 2020 | $2,328 | $249,900 | $102,500 | $147,400 |
| 2019 | $2,284 | $240,500 | $90,000 | $150,500 |
| 2018 | $2,146 | $222,800 | $80,000 | $142,800 |
| 2017 | $2,018 | $206,700 | $70,000 | $136,700 |
| 2016 | $2,148 | $189,100 | $55,000 | $134,100 |
| 2015 | $2,092 | $174,700 | $53,900 | $120,800 |
| 2013 | -- | $132,600 | $25,700 | $106,900 |
Agents Affiliated with this Home
-
Kayla Powers

Seller's Agent in 2024
Kayla Powers
Keller Williams Classic Rlty NW
(763) 807-4287
1 in this area
125 Total Sales
-
Daniel Powers

Seller Co-Listing Agent in 2024
Daniel Powers
Keller Williams Classic Rlty NW
(763) 226-9577
1 in this area
146 Total Sales
-
Gregg Roeglin

Buyer's Agent in 2024
Gregg Roeglin
Edina Realty, Inc.
(612) 749-1616
1 in this area
34 Total Sales
Map
Source: NorthstarMLS
MLS Number: 6472263
APN: 02-028-21-32-0182
- 10035 City Walk Dr Unit 202
- 10237 Bleeker St
- 10230 Bleeker St
- 937 Briar Glen Ln
- 9970 Starlight Dr
- 10526 Bay View Ln
- 10531 Bay View Ln
- 615 Sutherland Dr
- 10447 Kilbirnie Rd
- 10678 Kilbirnie Alcove
- 1052 Bonnieview Cir
- 696 Lake Ridge Dr
- 9646 Brookview Ct
- 685 Lake Ridge Dr
- 9599 Brookview Cir
- 1130 Sunset Bay
- 10885 Retreat Ln
- 10344 Fox Run Rd
- 783 Moonlight Dr
- 10866 Retreat Ln
- 621 Markgrafs Lake Bay
- 619 Markgrafs Lake Bay
- 623 Markgrafs Lake Bay
- 617 Markgrafs Lake Bay
- 635 Markgrafs Lake Dr
- 615 Markgrafs Lake Bay
- 637 Markgrafs Lake Dr
- 519 Markgrafs Lake Bay
- 519 Markgrafs Lake Bay
- 613 Markgrafs Lake Bay
- 587 Markgrafs Lake Bay
- 589 Markgrafs Lake Bay
- 585 Markgrafs Lake Bay
- 639 Markgrafs Lake Dr
- 611 Markgrafs Lake Bay
- 641 Markgrafs Lake Dr
- 593 Markgrafs Lake Bay
- 609 Markgrafs Lake Bay
- 621 Mariner Way
- 625 Mariner Way
