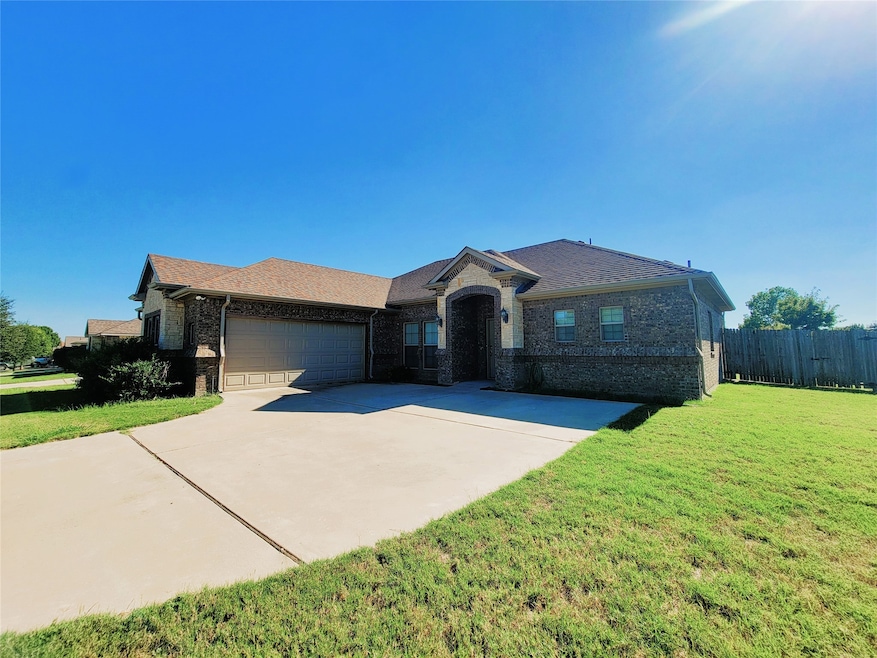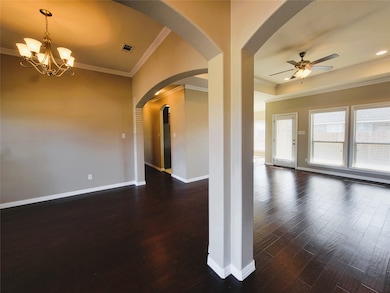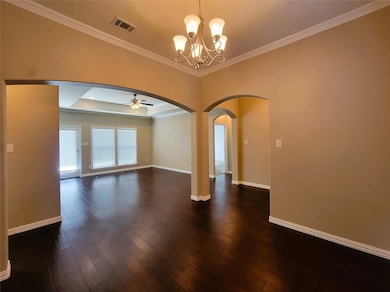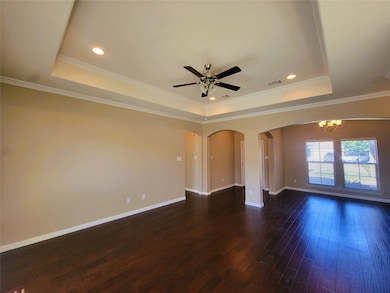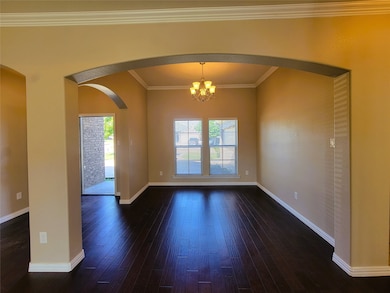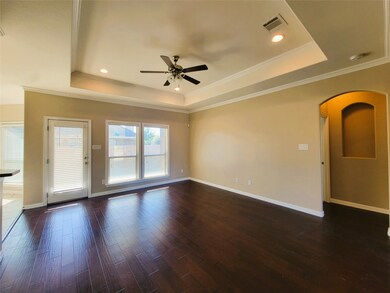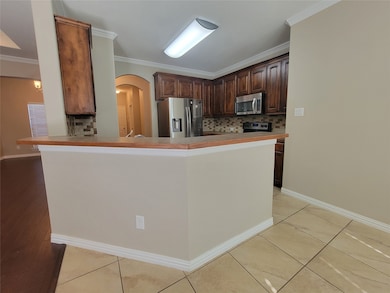
621 Marybeth Dr Burleson, TX 76028
Highlights
- Open Floorplan
- Wood Burning Stove
- Cathedral Ceiling
- Irene Clinkscale Elementary School Rated A-
- Contemporary Architecture
- Wood Flooring
About This Home
Wow! This corner beauty with large lot is not only beautiful but spacious. The open design is a decorators dream! Enjoy your meals at the breakfast bar, breakfast nook or formal dining. Kitchen has built in microwave, dishwasher and a modern 3 door refrigerator (included in the rent). Split bedroom design offers maximum privacy; master has double vanities, garden tub and spacious shower. Enjoy the covered back porch in this quiet neighborhood. A must see!
Listing Agent
Ponderosa &Associates,REALTORS Brokerage Phone: 817-744-7789 License #0422307 Listed on: 11/15/2025
Home Details
Home Type
- Single Family
Est. Annual Taxes
- $7,691
Year Built
- Built in 2013
Lot Details
- 10,629 Sq Ft Lot
- Wood Fence
- Landscaped
- Corner Lot
Parking
- 2 Car Attached Garage
- Front Facing Garage
- Garage Door Opener
- Driveway
Home Design
- Contemporary Architecture
- Brick Exterior Construction
- Slab Foundation
- Shingle Roof
- Composition Roof
- Wood Siding
Interior Spaces
- 1,717 Sq Ft Home
- 1-Story Property
- Open Floorplan
- Wired For Sound
- Cathedral Ceiling
- Decorative Lighting
- 1 Fireplace
- Wood Burning Stove
- Window Treatments
- Laundry in Utility Room
Kitchen
- Breakfast Area or Nook
- Electric Range
- Microwave
- Dishwasher
- Disposal
Flooring
- Wood
- Carpet
- Ceramic Tile
Bedrooms and Bathrooms
- 3 Bedrooms
- 2 Full Bathrooms
- Soaking Tub
Outdoor Features
- Covered Patio or Porch
Schools
- Irene Clinkscale Elementary School
- Burleson High School
Utilities
- Underground Utilities
- High Speed Internet
- Cable TV Available
Listing and Financial Details
- Residential Lease
- Property Available on 10/8/24
- Tenant pays for all utilities, cable TV, grounds care, insurance, pest control
- 12 Month Lease Term
- Legal Lot and Block 1 / 13
- Assessor Parcel Number 126262603910
Community Details
Pet Policy
- Limit on the number of pets
- Dogs Allowed
Additional Features
- Elk Ridge Estates Subdivision
- Community Mailbox
Map
About the Listing Agent

Paula took over the company after the loss of her partner, Martin Garcia, in 1995. Since their inception, we have strived to consistently implement the Highest Standards & the best tools available in our Quest to provide Quality service to customers.
In August of " The Year of Our Lord," two thousand Paula obtained her Texas Mortgage Brokers License. Paula began her mortgage brokerage with Apex Lending, Inc for seven years. In August 2008 Paula set up Alcala Investments, a division of
Paula's Other Listings
Source: North Texas Real Estate Information Systems (NTREIS)
MLS Number: 21104343
APN: 126-2626-03910
- 612 Jeffdale Dr
- 621 Daniel Dr
- 931 White Marlin Dr
- 1116 Brown Crest Rd
- 1029 White Marlin Dr
- 944 Brown Crest Rd
- 617 Bretts Way
- 556 Bretts Way
- 725 Snapper Dr
- 525 Bretts Way
- 912 Jayellen Ct
- 408 Reagan Ln
- 845 Willow Cir N
- 1309 Erin Ct
- 1117 SW Hillside Dr
- 908 Ryanfield Ct
- 329 Linda Dr
- 1332 Gayle St
- 1413 Lauren Dr
- 926 Morgan Dr
- 1013 White Marlin Dr
- 910 White Marlin Dr
- 719 Daughters Dr
- 825 Sheryn Dr
- 317 NW Suzanne Terrace
- 708 Ridgehill Dr
- 728 Nicole Dr
- 1437 Lauren Dr
- 724 Nicole Dr
- 632 Creekview Dr
- 928 Carlin Ln
- 717 Lynne Ln
- 1350 SW Alsbury Blvd
- 213 NW Jayellen Ave
- 836 NW Summercrest Blvd Unit B
- 340 NW Summercrest Blvd
- 155 Elk Dr
- 1116 Melrose Dr
- 1108 Vista View Dr
- 709 Parkview Dr
