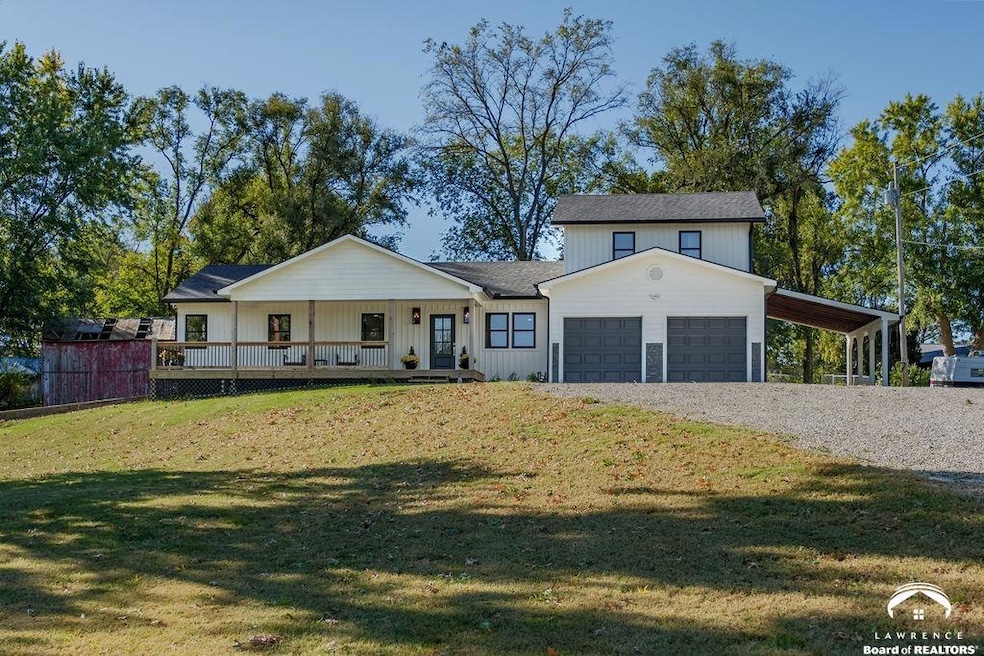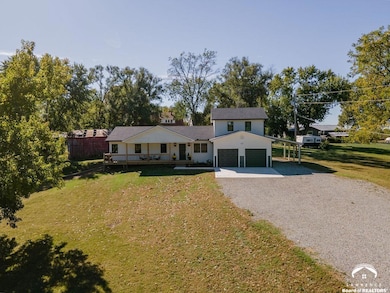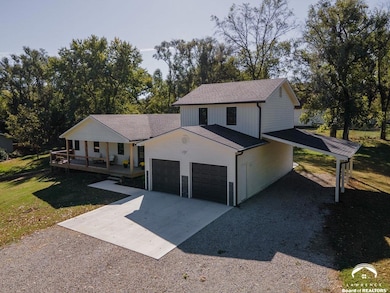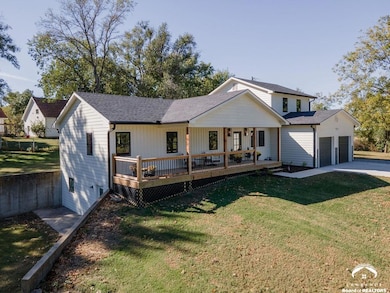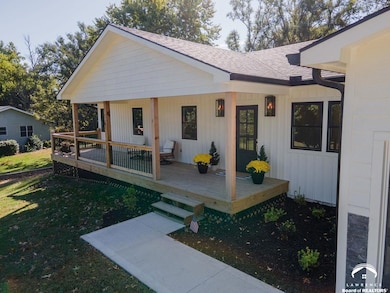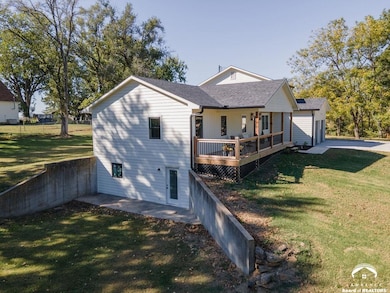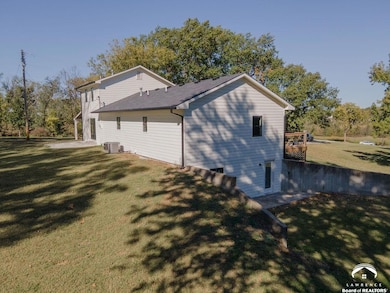621 Monroe St Oskaloosa, KS 66066
Estimated payment $2,291/month
Highlights
- Hot Property
- Deck
- Covered Patio or Porch
- Barn
- No HOA
- 2 Car Attached Garage
About This Home
Welcome to 621 Monroe — a beautifully finished 4-bedroom, 3-bath home on over an acre in Oskaloosa. Thoughtfully designed with no corners cut, this home showcases quality craftsmanship and stylish modern finishes throughout. The open-concept main level features a stunning custom kitchen with quartz countertops, a large peninsula, and seamless flow into the bright living and dining areas. The primary suite includes a spa-inspired bathroom with Bluetooth speakers, a double vanity, and a tiled walk-in shower. Downstairs, the full basement offers a large family room and an additional 5th bedroom space ready to be finished for even more living area. Enjoy quiet evenings on the covered front porch and the spacious yard with plenty of room for a shop, garden, or pool. Conveniently located near Lawrence and Topeka, this home combines high-end style with small-town comfort — truly a must-see.
Home Details
Home Type
- Single Family
Est. Annual Taxes
- $3,784
Year Built
- Built in 1992
Parking
- 2 Car Attached Garage
Home Design
- Frame Construction
- Architectural Shingle Roof
- Composition Roof
Interior Spaces
- 1.5-Story Property
- Double Pane Windows
Kitchen
- Electric Range
- Range Hood
Flooring
- Carpet
- Luxury Vinyl Tile
Bedrooms and Bathrooms
- 4 Bedrooms
- 3 Full Bathrooms
Partially Finished Basement
- Walk-Out Basement
- Basement Fills Entire Space Under The House
Outdoor Features
- Deck
- Covered Patio or Porch
Utilities
- Central Air
- Heating System Uses Natural Gas
- Natural Gas Connected
Additional Features
- 1.1 Acre Lot
- Barn
Community Details
- No Home Owners Association
Map
Home Values in the Area
Average Home Value in this Area
Tax History
| Year | Tax Paid | Tax Assessment Tax Assessment Total Assessment is a certain percentage of the fair market value that is determined by local assessors to be the total taxable value of land and additions on the property. | Land | Improvement |
|---|---|---|---|---|
| 2025 | $3,784 | $23,920 | $3,197 | $20,723 |
| 2024 | $3,611 | $22,690 | $3,255 | $19,435 |
| 2023 | $3,456 | $21,328 | $3,140 | $18,188 |
| 2022 | $2,437 | $18,930 | $2,335 | $16,595 |
| 2021 | $2,437 | $16,146 | $2,284 | $13,862 |
| 2020 | $2,437 | $14,295 | $2,261 | $12,034 |
| 2019 | $2,257 | $13,024 | $2,238 | $10,786 |
| 2018 | $2,142 | $11,949 | $2,191 | $9,758 |
| 2017 | $2,078 | $11,477 | $2,205 | $9,272 |
| 2016 | $2,088 | $11,795 | $2,179 | $9,616 |
| 2015 | -- | $10,801 | $2,501 | $8,300 |
| 2014 | -- | $9,661 | $3,048 | $6,613 |
Property History
| Date | Event | Price | List to Sale | Price per Sq Ft | Prior Sale |
|---|---|---|---|---|---|
| 11/07/2025 11/07/25 | For Sale | $375,000 | +226.4% | $147 / Sq Ft | |
| 03/18/2013 03/18/13 | Sold | -- | -- | -- | View Prior Sale |
| 02/07/2013 02/07/13 | Pending | -- | -- | -- | |
| 12/28/2012 12/28/12 | For Sale | $114,900 | -- | $49 / Sq Ft |
Purchase History
| Date | Type | Sale Price | Title Company |
|---|---|---|---|
| Grant Deed | $69,875 | -- |
Mortgage History
| Date | Status | Loan Amount | Loan Type |
|---|---|---|---|
| Open | $55,900 | New Conventional |
Source: Lawrence Board of REALTORS®
MLS Number: 164567
APN: 193-05-0-10-14-003-03-0
- 502 Madison St
- 502 Madison St
- 902 Chieftain Cir
- 4206 Hwy K4
- 5401 Rock Chalk Dr
- 5400 Overland Dr
- 550 Stoneridge Dr
- 211 Mount Hope Ct Unit 211#14
- 4500 Overland Dr
- 546 Frontier Rd
- 5555 W 6th St
- 700 Comet Ln
- 2600 W 6th St
- 2500 W 6th St
- 660 Gateway Ct
- 2001 W 6th St
- 1421 W 7th St
- 847 Locust St
- 1013 Diamondhead Dr
- 1500 W 9th St
