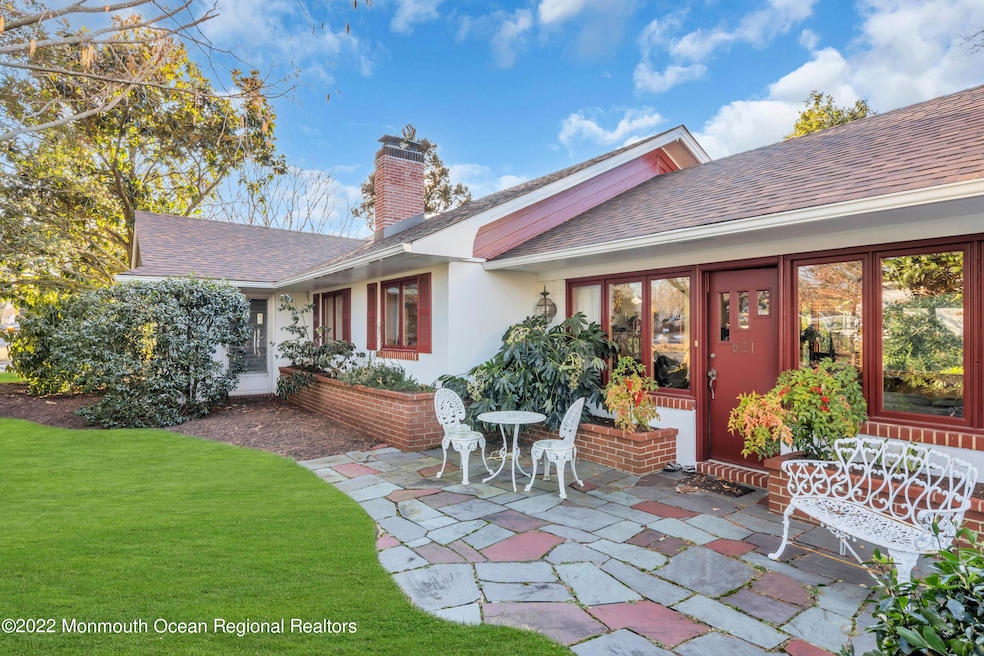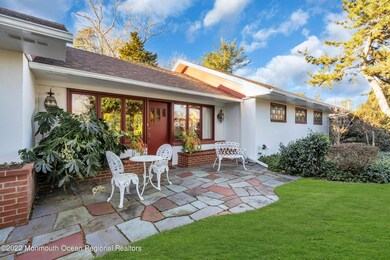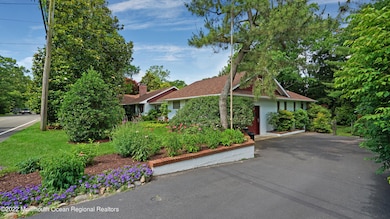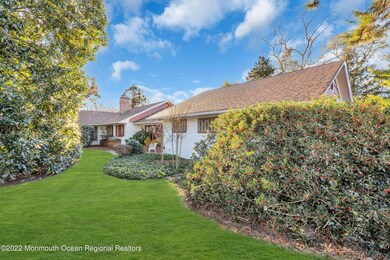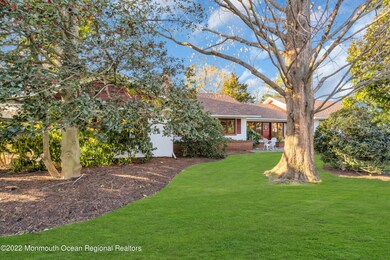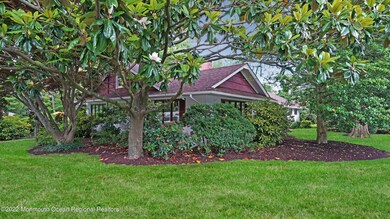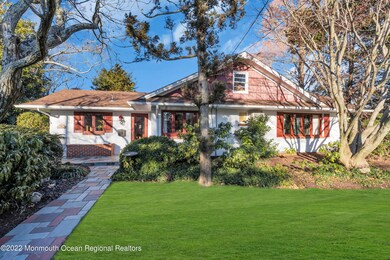
621 Motor Rd Pine Beach, NJ 08741
Highlights
- In Ground Pool
- New Kitchen
- Marble Flooring
- Custom Home
- Deck
- Loft
About This Home
As of March 2022Expanded Custom ranch on oversized 200X125 corner lot close to waterfront exceeds all expectations! Home sits on 125x125 & addt'l lot runs 75x125.Same ownership for 50 yrs & pride seen throughout. Park-like grounds w/mature trees/plantings & variety of flowers/bushes. Slate/brick walkways/patios. 2 finished playhouses &potter's shed. Ingrnd pool w/2-tier deck, custom blt counter & stool area for entertaining poolside! Continued charm as you tour the interior w/craftsman-built wall fp, hrdwd flrs & built-ins, Beamed ceils & deco moldings. Huge living & fam rms, mstr bdrm w/att dressing room, abundance of clsts & built-in ironing board. Mstr Bath w/Heated marble floors! Exterior views inside home add to the privacy & serenity this property offers. 2 partial bsmts & ovrszd 1-car garage.
Last Agent to Sell the Property
Lorraine Petersen
RE/MAX New Beginnings Realty-Toms River License #0122401
Last Buyer's Agent
Cynthia Leonard
Ann Schuld Realty

Home Details
Home Type
- Single Family
Est. Annual Taxes
- $7,589
Year Built
- 1952
Lot Details
- Lot Dimensions are 200 x 125
- Fenced
- Corner Lot
- Oversized Lot
- Sprinkler System
Parking
- 1 Car Attached Garage
- Oversized Parking
- Garage Door Opener
- Driveway
- Off-Street Parking
Home Design
- Custom Home
- Asphalt Rolled Roof
- Stucco Exterior
Interior Spaces
- 2,371 Sq Ft Home
- 1-Story Property
- Built-In Features
- Crown Molding
- Beamed Ceilings
- Skylights
- Recessed Lighting
- Light Fixtures
- Gas Fireplace
- Insulated Windows
- Blinds
- Loft
- Unfinished Basement
- Workshop
Kitchen
- New Kitchen
- Breakfast Area or Nook
- Self-Cleaning Oven
- Gas Cooktop
- Stove
- Range Hood
- Microwave
- Dishwasher
- Granite Countertops
Flooring
- Wood
- Wall to Wall Carpet
- Marble
- Ceramic Tile
Bedrooms and Bathrooms
- 3 Bedrooms
- Primary Bathroom is a Full Bathroom
- Primary Bathroom includes a Walk-In Shower
Laundry
- Dryer
- Washer
Attic
- Attic Fan
- Pull Down Stairs to Attic
Pool
- In Ground Pool
- Outdoor Pool
- Vinyl Pool
- Pool Equipment Stays
Outdoor Features
- Deck
- Patio
- Shed
- Outdoor Gas Grill
Schools
- Pine Beach Elementary School
- Intermed South Middle School
- TOMS River South High School
Utilities
- Forced Air Zoned Heating and Cooling System
- Baseboard Heating
- Natural Gas Water Heater
Community Details
- No Home Owners Association
Listing and Financial Details
- Exclusions: Unfinished 12x12 shed
- Assessor Parcel Number 23-00083-0000-00054
Ownership History
Purchase Details
Home Financials for this Owner
Home Financials are based on the most recent Mortgage that was taken out on this home.Map
Similar Homes in Pine Beach, NJ
Home Values in the Area
Average Home Value in this Area
Purchase History
| Date | Type | Sale Price | Title Company |
|---|---|---|---|
| Deed | $685,000 | American Land Title |
Mortgage History
| Date | Status | Loan Amount | Loan Type |
|---|---|---|---|
| Open | $435,000 | New Conventional | |
| Previous Owner | $400,000 | Credit Line Revolving |
Property History
| Date | Event | Price | Change | Sq Ft Price |
|---|---|---|---|---|
| 03/15/2022 03/15/22 | Sold | $685,000 | +1.5% | $289 / Sq Ft |
| 01/20/2022 01/20/22 | Pending | -- | -- | -- |
| 01/13/2022 01/13/22 | For Sale | $675,000 | -- | $285 / Sq Ft |
Tax History
| Year | Tax Paid | Tax Assessment Tax Assessment Total Assessment is a certain percentage of the fair market value that is determined by local assessors to be the total taxable value of land and additions on the property. | Land | Improvement |
|---|---|---|---|---|
| 2024 | $9,244 | $527,000 | $163,800 | $363,200 |
| 2023 | $7,740 | $527,000 | $163,800 | $363,200 |
| 2022 | $7,740 | $296,200 | $113,200 | $183,000 |
| 2021 | $7,589 | $296,200 | $113,200 | $183,000 |
| 2020 | $7,405 | $296,200 | $113,200 | $183,000 |
| 2019 | $7,162 | $296,200 | $113,200 | $183,000 |
| 2018 | $7,008 | $296,200 | $113,200 | $183,000 |
| 2017 | $6,786 | $296,200 | $113,200 | $183,000 |
| 2016 | $6,605 | $296,200 | $113,200 | $183,000 |
| 2015 | $6,413 | $296,200 | $113,200 | $183,000 |
| 2014 | $6,158 | $296,200 | $113,200 | $183,000 |
Source: MOREMLS (Monmouth Ocean Regional REALTORS®)
MLS Number: 22201052
APN: 23-00083-0000-00054
- 305 Springfield Ave
- 314 Pennsylvania Ave
- 400 Linden Ave
- 412 Prospect Ave
- 1035 Avon Rd
- 235 Radnor Ave
- 426 Washington Ave
- 330 Radnor Ave
- 100 Lincoln Ave
- 637 Barnegat Blvd
- 630 Springfield Ave
- 601 Buhler Ct
- 525 Barnegat Blvd
- 608 Buhler Ct
- 136 Pacific Ave
- 719 Lincoln Ave
- 424 Beacon Ave
- 216 Longboat Ave
- 444 Capstan Ave
- 830 Huntington Ave
