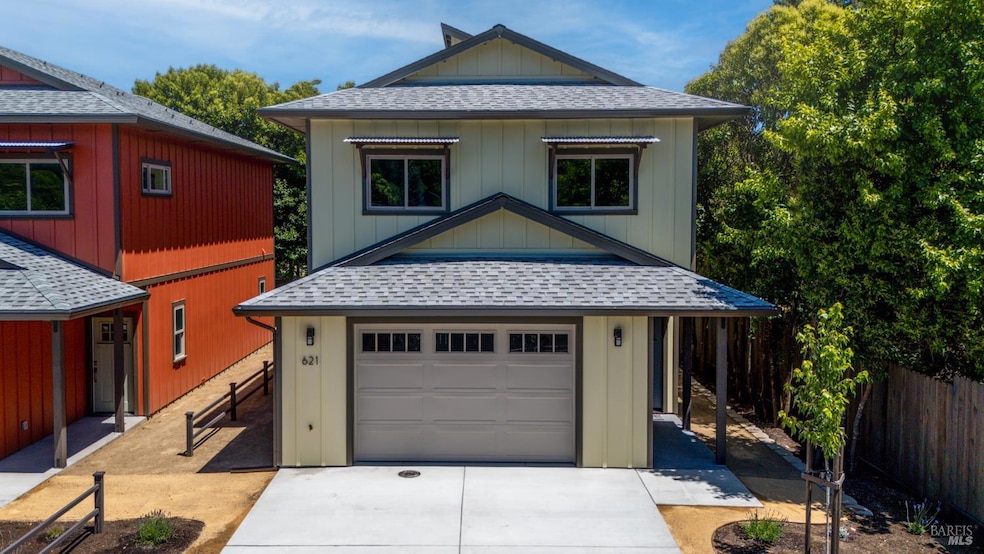
Estimated payment $2,985/month
Highlights
- New Construction
- Custom Home
- View of Hills
- Solar Power System
- Gated Community
- Secluded Lot
About This Home
This thoughtfully designed new 1,600 square foot, 2 bedroom plus office or den, 2.5 bath home offers a perfect blend of comfort, style, and energy efficiency. Built with high-quality materials and finishes, it features solar power, a fire sprinkler system, whole house fan and custom touches throughout including window awnings, kitchen cabinets, countertops, and backsplashes. Enjoy cooking in the gourmet kitchen equipped with brand-new appliances. The primary suite boasts a walk-in closet, double sink vanity and privacy from the main living areas. A spacious laundry room with sink and access to a vented, walkable attic add convenience and energy efficiency. Located in a gated community of 3 homes. There are simply too many premium features to list, this is a must-see property!
Open House Schedule
-
Sunday, September 07, 202511:00 am to 12:30 pm9/7/2025 11:00:00 AM +00:009/7/2025 12:30:00 PM +00:00Add to Calendar
Home Details
Home Type
- Single Family
Est. Annual Taxes
- $818
Year Built
- Built in 2025 | New Construction
Lot Details
- 3,920 Sq Ft Lot
- Street terminates at a dead end
- Property is Fully Fenced
- Landscaped
- Secluded Lot
- Flag Lot
- Front Yard Sprinklers
- Low Maintenance Yard
Parking
- 1 Car Direct Access Garage
- Enclosed Parking
- Electric Vehicle Home Charger
- Front Facing Garage
- Garage Door Opener
- Auto Driveway Gate
- Guest Parking
Home Design
- Custom Home
- Bungalow
- Slab Foundation
- Frame Construction
- Shingle Roof
- Composition Roof
- Cement Siding
Interior Spaces
- 1,600 Sq Ft Home
- 2-Story Property
- Whole House Fan
- Window Screens
- Formal Entry
- Great Room
- Formal Dining Room
- Home Office
- Storage Room
- Laminate Flooring
- Views of Hills
- Attic
Kitchen
- Walk-In Pantry
- Free-Standing Electric Range
- Range Hood
- Microwave
- Ice Maker
- Dishwasher
- Stone Countertops
- Disposal
Bedrooms and Bathrooms
- 2 Bedrooms
- Primary Bedroom Upstairs
- Dual Closets
- Bathroom on Main Level
- Stone Bathroom Countertops
- Dual Sinks
- Low Flow Toliet
- Separate Shower
- Low Flow Shower
Laundry
- Laundry Room
- Laundry on upper level
- 220 Volts In Laundry
- Electric Dryer Hookup
Home Security
- Carbon Monoxide Detectors
- Fire and Smoke Detector
Eco-Friendly Details
- Solar Power System
- Solar Heating System
Outdoor Features
- Covered Patio or Porch
Utilities
- Ductless Heating Or Cooling System
- Zoned Heating
- Heat Pump System
- Hot Water Heating System
- Underground Utilities
- 220 Volts in Kitchen
- High Speed Internet
- Cable TV Available
Community Details
- Built by Menton Builders
- Gated Community
Listing and Financial Details
- Assessor Parcel Number 002-135-15-00
Map
Home Values in the Area
Average Home Value in this Area
Tax History
| Year | Tax Paid | Tax Assessment Tax Assessment Total Assessment is a certain percentage of the fair market value that is determined by local assessors to be the total taxable value of land and additions on the property. | Land | Improvement |
|---|---|---|---|---|
| 2025 | $818 | $70,324 | $70,324 | -- |
| 2023 | $818 | $67,595 | $67,595 | $0 |
| 2022 | $783 | $66,270 | $66,270 | $0 |
| 2021 | $787 | $64,971 | $64,971 | $0 |
| 2020 | $776 | $64,309 | $64,309 | $0 |
| 2019 | $732 | $63,049 | $63,049 | $0 |
| 2018 | $714 | $61,813 | $61,813 | $0 |
| 2017 | $702 | $60,601 | $60,601 | $0 |
| 2016 | $681 | $59,413 | $59,413 | $0 |
| 2015 | $676 | $58,521 | $58,521 | $0 |
| 2014 | $660 | $57,375 | $57,375 | $0 |
Property History
| Date | Event | Price | Change | Sq Ft Price |
|---|---|---|---|---|
| 06/03/2025 06/03/25 | For Sale | $539,500 | -- | $337 / Sq Ft |
Purchase History
| Date | Type | Sale Price | Title Company |
|---|---|---|---|
| Interfamily Deed Transfer | -- | First American Title Co |
Similar Homes in Ukiah, CA
Source: Bay Area Real Estate Information Services (BAREIS)
MLS Number: 325028126
APN: 002-135-15-00
- 799 Sidnie Ct
- 137 Ford St
- 218 Mason St
- 334 N Main St
- 113 Leslie St
- 0 N School St Unit 325003830
- 691 N Oak St
- 402 Grove Ave
- 660 Leslie St Unit 48
- 660 Leslie St Unit 68
- 660 Leslie St Unit 25
- 660 Leslie St Unit 10
- 140 Oak Manor Ct
- 205 W Clay St
- 744 N State St
- 849 Yosemite Dr
- 460 E Gobbi St Unit 28
- 460 E Gobbi St Unit SPC 25
- 221 Washo Dr
- 674 Willow Ave






