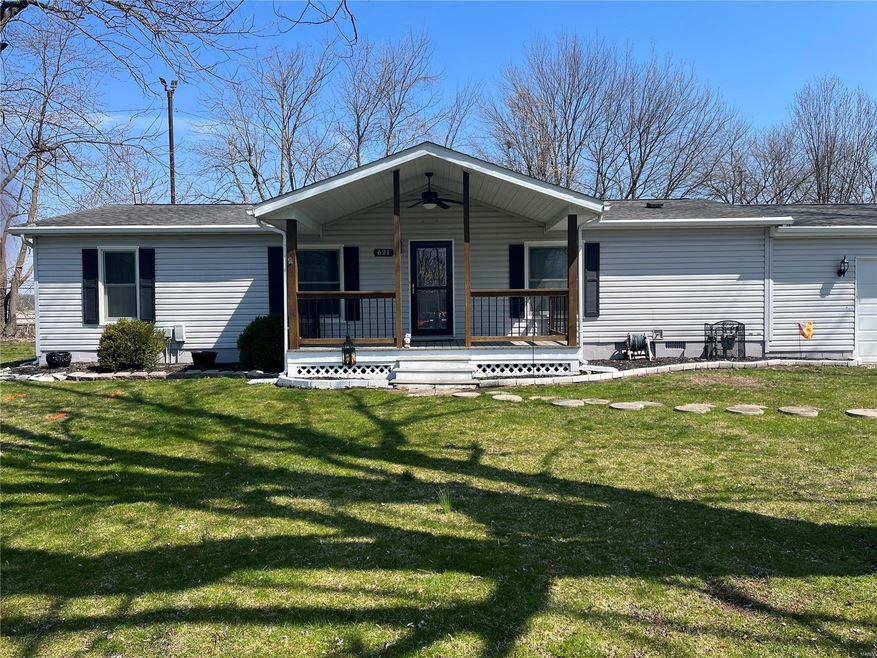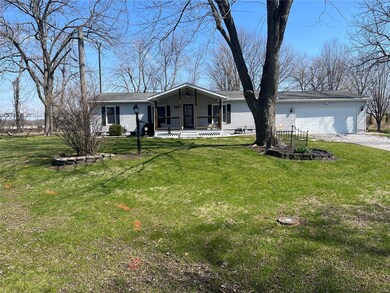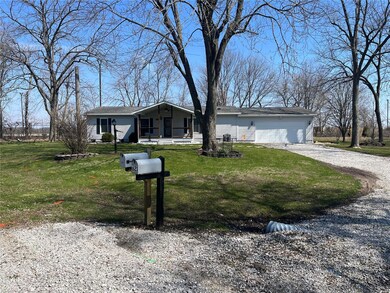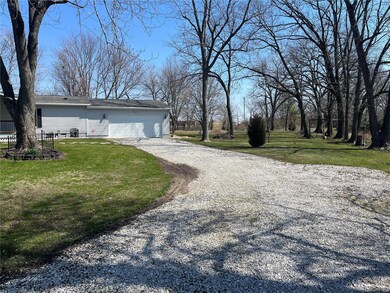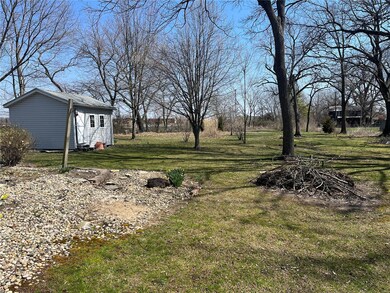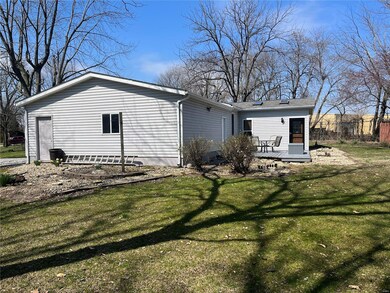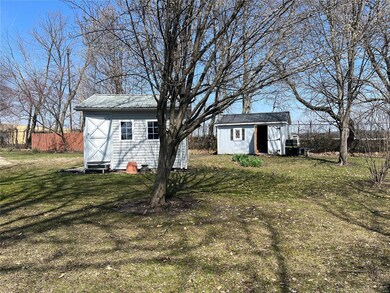621 Myrtle St Staunton, IL 62088
Highlights
- Primary Bedroom Suite
- Deck
- Covered patio or porch
- Open Floorplan
- Traditional Architecture
- Skylights
About This Home
As of January 2025Updated and move in ready! This immaculately, well kept, home is ready for it's new owners. Upgrades include new kitchen countertops, flooring, sink, faucet, and lighting. The 2 secondary bedrooms have new carpet and large closets. The primary bathroom has new tile floor, vanity, toilet, mirrors, faucets, and lighting. There is a large master closet off the primary bathroom with new carpet also. The main bath has been updated with tile flooring, toilet, vanity, mirror and lighting. Interior of home has been freshly painted, including the main floor ceilings. The 2 car garage has hidden storage and room for a work bench. If you need more storage, there are 2 sheds on the property. This home sits on just over a half acre and is a block away from Staunton schools. The home sits back off the road with a covered front porch to enjoy your privacy. Take a look for yourself! Additional information in Disclosures.
Property Details
Home Type
- Manufactured Home
Est. Annual Taxes
- $688
Year Built
- Built in 1998
Lot Details
- 0.67 Acre Lot
- Partially Fenced Property
- Level Lot
Parking
- 2 Car Attached Garage
- Oversized Parking
- Garage Door Opener
- Additional Parking
- Off-Street Parking
Home Design
- Traditional Architecture
- Vinyl Siding
Interior Spaces
- 1,626 Sq Ft Home
- 1-Story Property
- Open Floorplan
- Skylights
- Gas Fireplace
- Great Room with Fireplace
- Partially Carpeted
- Crawl Space
- Laundry on main level
Kitchen
- Breakfast Bar
- Gas Oven or Range
- Dishwasher
Bedrooms and Bathrooms
- 3 Main Level Bedrooms
- Primary Bedroom Suite
- Split Bedroom Floorplan
- 2 Full Bathrooms
- Dual Vanity Sinks in Primary Bathroom
Outdoor Features
- Deck
- Covered patio or porch
- Shed
Schools
- Staunton Dist 6 Elementary And Middle School
- Staunton High School
Utilities
- Forced Air Heating and Cooling System
- Heating System Uses Gas
- Gas Water Heater
- Septic System
Listing and Financial Details
- Assessor Parcel Number 01-003-087-00
Map
Home Values in the Area
Average Home Value in this Area
Property History
| Date | Event | Price | Change | Sq Ft Price |
|---|---|---|---|---|
| 01/23/2025 01/23/25 | Sold | $179,000 | +2.3% | $105 / Sq Ft |
| 01/23/2025 01/23/25 | Pending | -- | -- | -- |
| 12/03/2024 12/03/24 | Price Changed | $175,000 | -2.2% | $103 / Sq Ft |
| 11/19/2024 11/19/24 | For Sale | $179,000 | 0.0% | $105 / Sq Ft |
| 11/18/2024 11/18/24 | Off Market | $179,000 | -- | -- |
| 11/18/2024 11/18/24 | Price Changed | $179,000 | -2.7% | $105 / Sq Ft |
| 11/12/2024 11/12/24 | Price Changed | $184,000 | -2.6% | $108 / Sq Ft |
| 11/07/2024 11/07/24 | Price Changed | $189,000 | -2.8% | $111 / Sq Ft |
| 10/30/2024 10/30/24 | For Sale | $194,500 | +8.7% | $114 / Sq Ft |
| 10/29/2024 10/29/24 | Off Market | $179,000 | -- | -- |
| 05/31/2023 05/31/23 | Sold | $170,000 | +3.0% | $105 / Sq Ft |
| 05/31/2023 05/31/23 | Pending | -- | -- | -- |
| 04/06/2023 04/06/23 | For Sale | $165,000 | +39.8% | $101 / Sq Ft |
| 07/19/2021 07/19/21 | Sold | $118,000 | -1.7% | $70 / Sq Ft |
| 06/17/2021 06/17/21 | For Sale | $120,000 | -- | $71 / Sq Ft |
Tax History
| Year | Tax Paid | Tax Assessment Tax Assessment Total Assessment is a certain percentage of the fair market value that is determined by local assessors to be the total taxable value of land and additions on the property. | Land | Improvement |
|---|---|---|---|---|
| 2023 | $688 | $25,904 | $4,013 | $21,891 |
| 2022 | $688 | $24,209 | $3,750 | $20,459 |
| 2021 | $660 | $34,923 | $3,505 | $31,418 |
| 2020 | $672 | $33,609 | $3,370 | $30,239 |
| 2019 | $1,024 | $21,329 | $3,304 | $18,025 |
| 2018 | $1,028 | $21,329 | $0 | $0 |
| 2017 | $963 | $20,256 | $3,138 | $17,118 |
| 2016 | $992 | $20,256 | $3,138 | $17,118 |
| 2015 | $942 | $20,256 | $3,138 | $17,118 |
| 2014 | $936 | $20,256 | $3,138 | $17,118 |
| 2013 | $927 | $20,669 | $3,202 | $17,467 |
Mortgage History
| Date | Status | Loan Amount | Loan Type |
|---|---|---|---|
| Open | $179,000 | VA | |
| Previous Owner | $154,912 | VA | |
| Previous Owner | $115,862 | New Conventional |
Deed History
| Date | Type | Sale Price | Title Company |
|---|---|---|---|
| Warranty Deed | -- | M County Title | |
| Warranty Deed | -- | Community Title | |
| Warranty Deed | $118,000 | Quality Title | |
| Interfamily Deed Transfer | -- | None Available | |
| Deed | $5,500 | -- |
Source: MARIS MLS
MLS Number: MAR23018449
APN: 01-003-087-00
- 519 Bunker Hill Rd
- 807 N Franklin St
- 311 W Prairie St
- 723 Stonecreek Dr
- 515 N Edwardsville St
- 807 W Miller Dr
- 429 W Olive St
- 605 N Union St
- 1016 Fox Manor Ct
- 125 N Wood St
- 417 N Marie Ct
- 1059 Wolf Creek Ct
- 0 Stonecreek Subdivision
- 211 E Olive St
- 105 E MacOupin St
- 611 W Main St
- 218 E North St
- 311 S Hibbard St
- 219 W Mill St
- 714 Montgomery St
