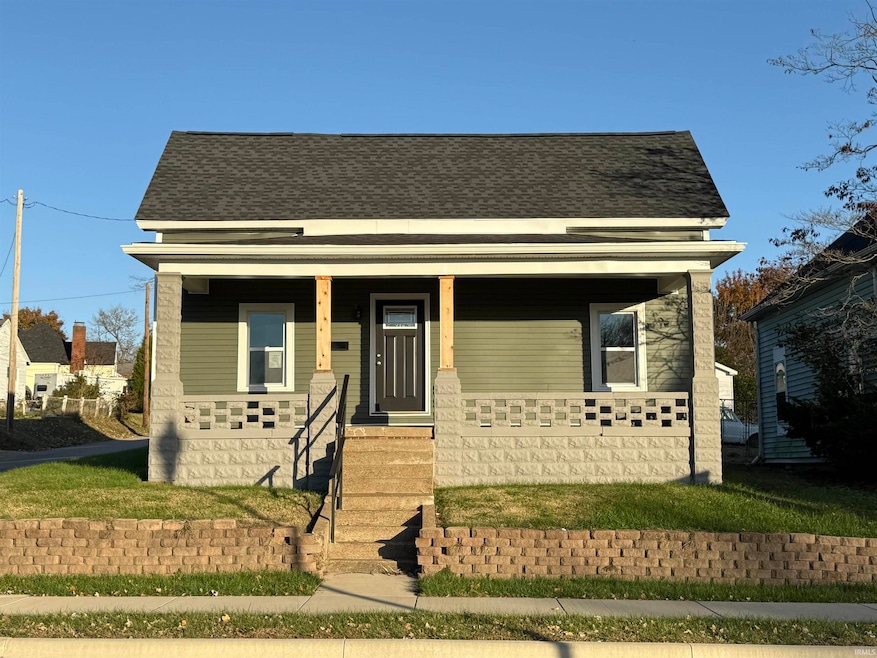621 N 3rd St Boonville, IN 47601
Estimated payment $1,186/month
Highlights
- Primary Bedroom Suite
- Ranch Style House
- Solid Surface Countertops
- Loge Elementary School Rated A-
- Corner Lot
- Covered Patio or Porch
About This Home
Start Showing Date: 11/17/2025 Fully Remodeled 2 Bed, 2 Bath Home on a Corner Lot – Boonville, INWelcome to your beautifully updated Boonville home, where modern comfort meets small-town charm. This fully remodeled 2-bedroom, 2-bath home sits proudly on a spacious corner lot and offers fresh, stylish finishes from top to bottom. Step inside to discover bright living spaces, updated flooring, modern lighting, and a gorgeous kitchen with sleek cabinetry, new countertops, and thoughtful design touches throughout.The unfinished basement provides great storage or the perfect opportunity to expand your living space. Outside, you’ll find a detached garage and plenty of room to enjoy outdoor living or gardening.Move right in and start enjoying the comfort, convenience, and character this home has to offer — all just minutes from local schools, shopping, and restaurants in Boonville.
Home Details
Home Type
- Single Family
Est. Annual Taxes
- $1,904
Year Built
- Built in 1900
Lot Details
- 6,970 Sq Ft Lot
- Corner Lot
- Level Lot
Parking
- 2 Car Detached Garage
- Garage Door Opener
- Gravel Driveway
- Off-Street Parking
Home Design
- Ranch Style House
- Brick Foundation
- Shingle Roof
- Asphalt Roof
- Vinyl Construction Material
Interior Spaces
- Ceiling height of 9 feet or more
- Ceiling Fan
- Fire and Smoke Detector
Kitchen
- Eat-In Kitchen
- Breakfast Bar
- Walk-In Pantry
- Electric Oven or Range
- Kitchen Island
- Solid Surface Countertops
Flooring
- Tile
- Vinyl
Bedrooms and Bathrooms
- 2 Bedrooms
- Primary Bedroom Suite
- Walk-In Closet
- 2 Full Bathrooms
- Double Vanity
- Bathtub With Separate Shower Stall
Laundry
- Laundry on main level
- Washer and Electric Dryer Hookup
Attic
- Storage In Attic
- Pull Down Stairs to Attic
Partially Finished Basement
- Block Basement Construction
- Crawl Space
Schools
- Oakdale Elementary School
- Boonville Middle School
- Boonville High School
Utilities
- Forced Air Heating and Cooling System
- Heating System Uses Gas
- Cable TV Available
Additional Features
- Covered Patio or Porch
- Suburban Location
Listing and Financial Details
- Assessor Parcel Number 87-09-23-414-136.000-003
Map
Home Values in the Area
Average Home Value in this Area
Tax History
| Year | Tax Paid | Tax Assessment Tax Assessment Total Assessment is a certain percentage of the fair market value that is determined by local assessors to be the total taxable value of land and additions on the property. | Land | Improvement |
|---|---|---|---|---|
| 2024 | $1,904 | $87,400 | $12,400 | $75,000 |
| 2023 | $1,933 | $96,400 | $8,300 | $88,100 |
| 2022 | $1,741 | $86,800 | $8,300 | $78,500 |
| 2021 | $1,497 | $74,600 | $8,600 | $66,000 |
| 2020 | $1,397 | $66,600 | $8,700 | $57,900 |
| 2019 | $1,299 | $61,700 | $8,300 | $53,400 |
| 2018 | $1,217 | $60,600 | $8,300 | $52,300 |
| 2017 | $1,180 | $58,800 | $8,300 | $50,500 |
| 2016 | $1,173 | $58,400 | $8,300 | $50,100 |
| 2014 | $405 | $59,700 | $8,200 | $51,500 |
| 2013 | $397 | $61,200 | $8,200 | $53,000 |
Property History
| Date | Event | Price | List to Sale | Price per Sq Ft | Prior Sale |
|---|---|---|---|---|---|
| 03/07/2025 03/07/25 | Sold | $43,000 | 0.0% | $40 / Sq Ft | View Prior Sale |
| 02/01/2025 02/01/25 | Pending | -- | -- | -- | |
| 02/01/2025 02/01/25 | For Sale | $43,000 | -- | $40 / Sq Ft |
Purchase History
| Date | Type | Sale Price | Title Company |
|---|---|---|---|
| Warranty Deed | -- | None Listed On Document | |
| Quit Claim Deed | -- | None Listed On Document | |
| Warranty Deed | $1,000 | None Available |
Source: Indiana Regional MLS
MLS Number: 202546054
APN: 87-09-26-414-136.000-003
- 5943 Brookstone Dr
- 7778 Sandalwood Dr
- 7890 Melissa Ln
- 3042 White Oak Trail
- 8477 Countrywood Ct
- 8280 High Pointe Dr
- 8100 Covington Ct
- 3824 High Pointe Ln
- 3838 High Pointe Ln
- 5122 Virginia Dr
- 107 Olde Newburgh Dr
- 8722 Messiah Dr
- 3795 High Pointe Dr
- 3851 High Pointe Dr
- 3012 White Oak Trail
- 6800 Oakmont Ct
- 4333 Bell Rd
- 8611 Meadowood Dr
- 5680 Kenwood Dr Unit 8937 Kenwood Drive
- 3621 Arbor Pointe Dr

