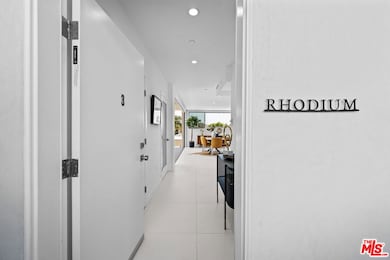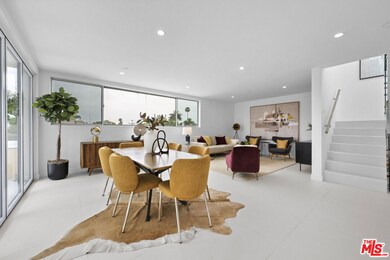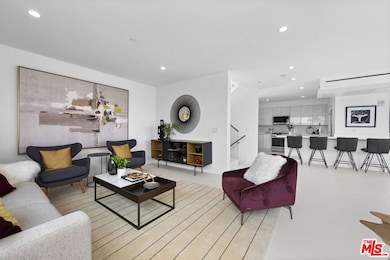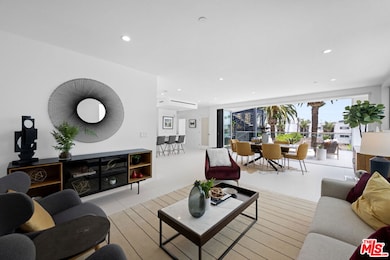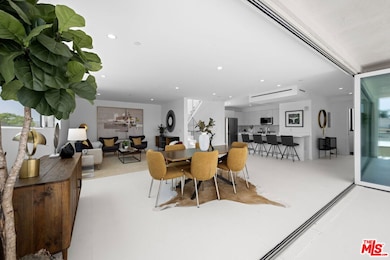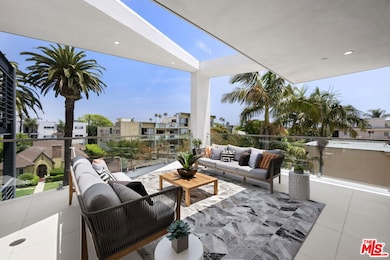621 N Kings Rd Unit 3 West Hollywood, CA 90048
Estimated payment $14,144/month
Highlights
- 24-Hour Security
- Garage Apartment
- Two Primary Bedrooms
- New Construction
- Gated Parking
- Skyline View
About This Home
In addition to the 1,691 square feet of interior living space, this residence boasts more than 1,030 square feet of private outdoor terraces! Welcome to THE TITANIUM, Unit 3 - Rhodium, is a stunning three-story penthouse and a truly one-of-a-kind architectural gem perched atop a boutique four-unit building just moments from the iconic Melrose Place. More than just a home, this unique residence is a livable art piece that simply cannot be replicated. The thoughtfully designed outdoor areas include a spacious terrace extending from the living room, a shared terrace connecting both primary suites, and a third terrace conveniently located just off the kitchen, perfect for indoor-outdoor living and entertaining. The residence also boasts exclusive access to a private rooftop retreat, offering additional ample space to entertain while taking in panoramic 360-degree views of Los Angeles, from the hills to the skyline. Inside, the bright and open layout is thoughtfully designed with seamless indoor-outdoor flow, creating an elevated and expansive living experience. The home features two matching primary suites, each with direct access to the terrace previously mentioned, ideal for a private gym, lounge, or flexible outdoor retreat. Additional highlights include two side-by-side parking spaces in a secure garage and direct elevator access for ultimate privacy and convenience. Set in one of LA's most coveted neighborhoods, surrounded by world-class shopping, dining, and design destinations, this rare penthouse stands alone in style, location, and creative spirit. A singular West Hollywood retreat not to be missed.
Property Details
Home Type
- Condominium
Year Built
- Built in 2025 | New Construction
HOA Fees
- $500 Monthly HOA Fees
Parking
- 2 Car Garage
- Garage Apartment
- Side by Side Parking
- Gated Parking
- Assigned Parking
Property Views
- Skyline
- Trees
- Hills
Home Design
- Penthouse
- Modern Architecture
- Split Level Home
- Entry on the 3rd floor
- Copper Plumbing
Interior Spaces
- 1,691 Sq Ft Home
- 3-Story Property
- Skylights
- Sliding Doors
- Formal Entry
- Great Room
- Family Room
- Living Room
- Dining Room
- Home Office
- Ceramic Tile Flooring
- Security Lights
Kitchen
- Breakfast Area or Nook
- Breakfast Bar
- Walk-In Pantry
- Oven or Range
- Recirculated Exhaust Fan
- Microwave
- Water Line To Refrigerator
- Dishwasher
Bedrooms and Bathrooms
- 2 Bedrooms
- Double Master Bedroom
- Walk-In Closet
- Powder Room
- 3 Full Bathrooms
Laundry
- Laundry in unit
- Stacked Washer and Dryer Hookup
Outdoor Features
- Balcony
- Enclosed Glass Porch
- Open Patio
Utilities
- Central Heating and Cooling System
- Vented Exhaust Fan
- Tankless Water Heater
- Sewer in Street
Additional Features
- Gated Home
- City Lot
Listing and Financial Details
- Assessor Parcel Number 5528-016-078
Community Details
Overview
- Association fees include building and grounds
- 4 Units
Amenities
- Elevator
- Community Storage Space
Pet Policy
- Pets Allowed
Security
- 24-Hour Security
- Card or Code Access
- Carbon Monoxide Detectors
- Fire and Smoke Detector
- Fire Sprinkler System
Map
Home Values in the Area
Average Home Value in this Area
Tax History
| Year | Tax Paid | Tax Assessment Tax Assessment Total Assessment is a certain percentage of the fair market value that is determined by local assessors to be the total taxable value of land and additions on the property. | Land | Improvement |
|---|---|---|---|---|
| 2025 | $5,992 | $489,490 | $219,858 | $269,632 |
| 2024 | $5,992 | $479,894 | $215,548 | $264,346 |
| 2023 | -- | -- | -- | -- |
Property History
| Date | Event | Price | List to Sale | Price per Sq Ft |
|---|---|---|---|---|
| 10/24/2025 10/24/25 | For Rent | $15,999 | 0.0% | -- |
| 07/30/2025 07/30/25 | Price Changed | $2,499,000 | -7.4% | $1,478 / Sq Ft |
| 06/16/2025 06/16/25 | For Sale | $2,700,000 | -- | $1,597 / Sq Ft |
Source: The MLS
MLS Number: 25551409
APN: 5528-016-078
- 621 N Kings Rd Unit 2
- 621 N Kings Rd Unit 1
- 553 N Flores St
- 561 N Sweetzer Ave
- 750 N Kings Rd Unit 118
- 750 N Kings Rd Unit 105
- 640 N Sweetzer Ave Unit 10
- 660 N Sweetzer Ave Unit 302
- 725 N Sweetzer Ave
- 740 N Kings Rd Unit 212
- 536 N Orlando Ave Unit 7
- 718 N Croft Ave Unit PH1
- 735 N Orlando Ave
- 724 N Croft Ave Unit 307
- 8380 Waring Ave Unit 308
- 728 N Sweetzer Ave Unit 315
- 525 N Sweetzer Ave
- 810 N Orlando Ave
- 806 N Sweetzer Ave
- 810 N Sweetzer Ave
- 621 N Kings Rd Unit 1
- 621 N Kings Rd Unit 2
- 601 Kings Rd Unit 301
- 632 N Kings Rd Unit 101
- 610 N Orlando Ave Unit 101
- 616 N Croft Ave Unit 6
- 710 N Orlando Ave Unit 103
- 547 N Flores St
- 633 N Sweetzer Ave Unit 4
- 550 N Croft Ave Unit 8
- 8304 Clinton Ave Unit 6
- 718 N Croft Ave Unit 101
- 547 N Sweetzer Ave Unit 102
- 547 N Sweetzer Ave Unit 103
- 724 N Croft Ave Unit 307
- 724 N Croft Ave Unit 108
- 711 N Sweetzer Ave
- 711 N Sweetzer Ave Unit FL2-ID1382
- 711 N Sweetzer Ave Unit FL2-ID430
- 521 N Flores St Unit 1

