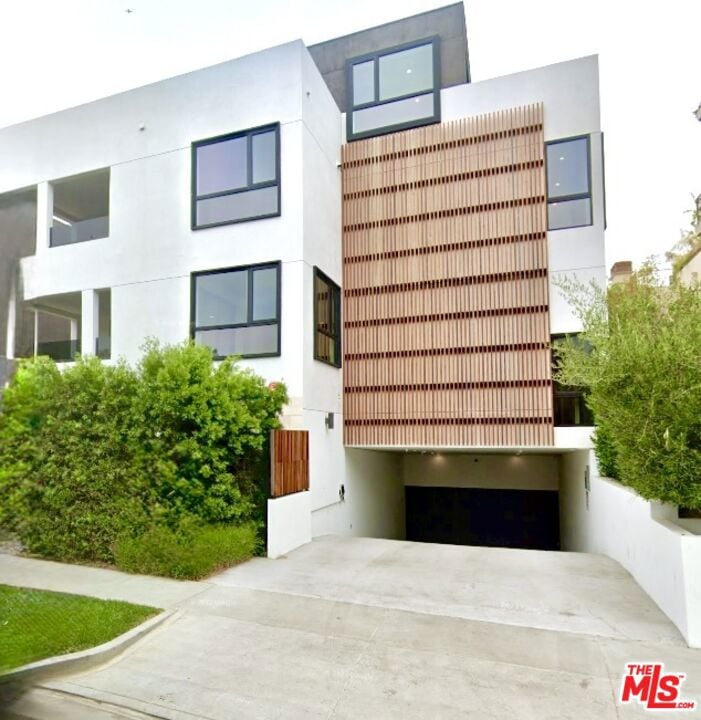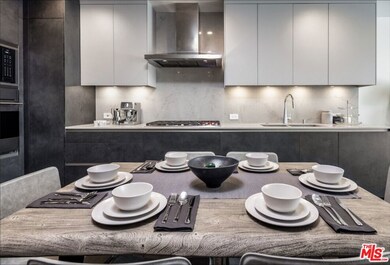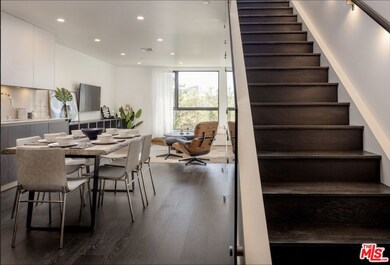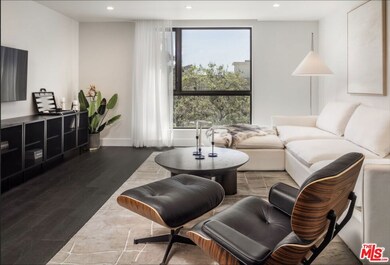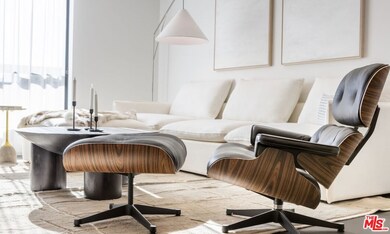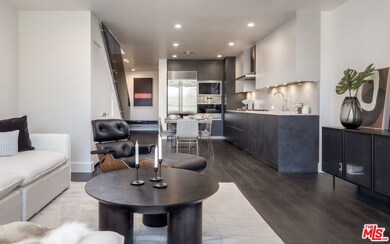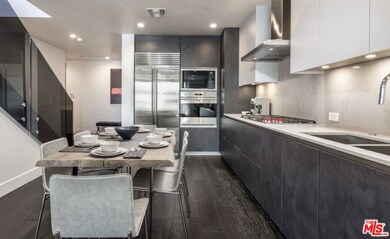724 N Croft Ave Unit 307 West Hollywood, CA 90069
Beverly Grove NeighborhoodHighlights
- Concierge
- New Construction
- City View
- 24-Hour Security
- Automatic Gate
- 0.6 Acre Lot
About This Home
Discover refined urban living in this stunning, dual-level home, offering 1 bedroom, 1.5 baths, and a private rooftop terrace with sweeping city views. Ideally located just steps from the iconic Melrose Place in one of Los Angeles' most vibrant and walkable neighborhoods, this residence epitomizes modern sophistication. Throughout the home, Noir 7 wide-plank hardwood flooring sets a dramatic tone, complemented by a sleek, modern palette of dark and light grey finishes. The open-concept kitchen is a contemporary masterpiece, featuring dark lead resin and matte grey Snaidero cabinetry, elegant Caesar stone countertops, and a premium Sub-Zero and Wolf appliance suite, perfect for both everyday living and stylish entertaining. The baths are equally impressive, adorned with bright, pure white Caesar stone countertops, while the master bath offers a serene retreat with a standalone soaking tub. This thoughtfully designed home blends luxury and comfort in every detail. This unit comes fully furnished, with unfurnished options also available upon request. Enjoy the convenience and luxury of concierge service-person, ready to cater to your every need. EV charging onsite at no additional cost. Conveniently located in the heart of West Hollywood, this property is just steps away from trendy boutiques, world-class dining, and vibrant entertainment options.
Condo Details
Home Type
- Condominium
Est. Annual Taxes
- $16,865
Year Built
- Built in 2021 | New Construction
HOA Fees
- $921 Monthly HOA Fees
Home Design
- Modern Architecture
Interior Spaces
- 1,244 Sq Ft Home
- 4-Story Property
- Living Room
- Dining Area
- Wood Flooring
- City Views
- Prewired Security
Kitchen
- Breakfast Area or Nook
- Oven or Range
- Microwave
- Dishwasher
Bedrooms and Bathrooms
- 1 Bedroom
- Walk-In Closet
- Powder Room
Laundry
- Laundry in unit
- Dryer
- Washer
Parking
- 1 Parking Space
- Automatic Gate
- Guest Parking
Outdoor Features
- Balcony
Utilities
- Central Heating and Cooling System
- Water Heater
Listing and Financial Details
- Security Deposit $8,000
- Tenant pays for electricity, gas, insurance, water
- Rent includes gardener, trash collection, association dues
- 12 Month Lease Term
- Assessor Parcel Number 5528-002-118
Community Details
Overview
- Association fees include concierge, alarm system, building and grounds
- 28 Units
- Action Property Management Association, Phone Number (949) 450-0202
Amenities
- Concierge
- Billiard Room
- Business Center
- Elevator
Pet Policy
- Call for details about the types of pets allowed
Security
- 24-Hour Security
- Card or Code Access
- Carbon Monoxide Detectors
- Fire and Smoke Detector
- Fire Sprinkler System
Map
Source: The MLS
MLS Number: 25546547
APN: 5528-002-118
- 718 N Croft Ave Unit PH1
- 745 N Croft Ave
- 8383 Hollywood Blvd
- 810 N Orlando Ave
- 855 N Croft Ave Unit 101
- 855 N Croft Ave Unit PH4
- 855 N Croft Ave Unit 306
- 621 N Kings Rd Unit 3
- 750 N Kings Rd Unit 201
- 825 N Kings Rd Unit PH1
- 825 N Kings Rd Unit 16
- 825 N Kings Rd Unit 4
- 825 N Kings Rd Unit 1
- 740 N Kings Rd Unit 201
- 740 N Kings Rd Unit 205
- 740 N Kings Rd Unit 114
- 740 N Kings Rd Unit 320
- 550 N Croft Ave Unit 8
- 625 N Flores St Unit 107
- 625 N Flores St Unit 202
- 724 N Croft Ave Unit 102
- 725 N Croft Ave Unit 202
- 725 N Croft Ave Unit 110
- 725 N Croft Ave Unit C304
- 725 N Croft Ave
- 726 N Alfred St
- 740 Alfred St N
- 740 Alfred St N
- 744 N Alfred St Unit 104
- 740 N Orlando Ave
- 800 N Orlando Ave
- 810 N Orlando Ave
- 753 N Kings Rd
- 616 N Croft Ave
- 832 N Croft St
- 837 N Alfred St
- 817 N Alfred St Unit 201A
- 740 N Kings Rd Unit 114
- 740 N Kings Rd Unit 302
- 825 N Kings Rd Unit 4
