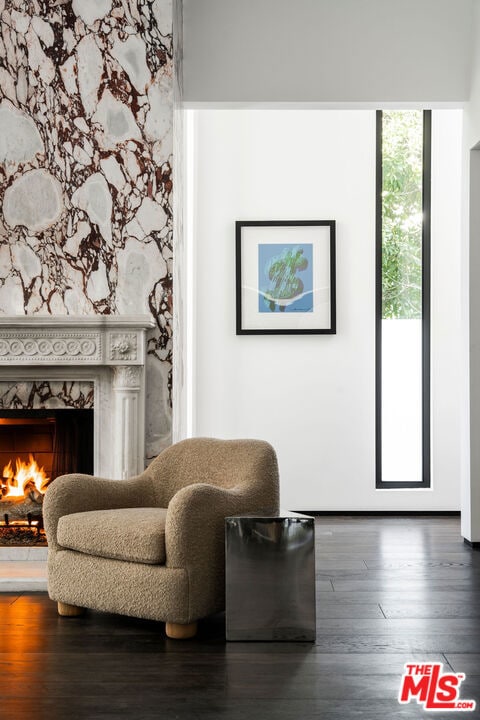810 N Orlando Ave West Hollywood, CA 90069
Beverly Grove NeighborhoodHighlights
- Attached Guest House
- Cabana
- 0.28 Acre Lot
- Home Theater
- Gated Parking
- Contemporary Architecture
About This Home
Short and long term options. This Melrose Place compound is one of a kind. Walking distance to the boutiques, cafe's and restaurants on prime vibrant Melrose Avenue - there are very few properties that compare. Spanning over 9,500 square feet of living space (with an additional 3,000 sf subterranean garage), this 6 bedroom, 8.5 bath home has it all. Upon entry you are welcomed by a formal living room with soaring ceilings, a fireplace and bar adorned with Arescato Viola marble - perfect for entertaining guests. An open-plan dining room with room for 12+ connects you to the chef's kitchen, which boasts high-end Subzero and Wolf appliances, Silver Wave marble countertops, and a separate butler's kitchen. Off the kitchen you'll find a cozy living space with a fireplace, creating the perfect family room. The pocket Fleetwood doors provide access to the outdoor living space and BBQ area and the rest of the backyard. The garden, surrounded by mature olive trees, seamlessly connects to the cabana which is surrounded by the sparkling 80 ft lap pool. In addition to the main living area, there are four bedrooms, each with ensuite baths, a kitchenette, and an outdoor terrace. The basement level includes a screening room/theater, a bar, a game room, a guest suite, a massage room, a 1,000-bottle wine cellar, a gym, and an office with its own entrance. This home is equipped with advanced technology by Image Audio Design and Nest. Welcome to your sanctuary in the city.
Home Details
Home Type
- Single Family
Est. Annual Taxes
- $82,313
Year Built
- Built in 2019
Lot Details
- 0.28 Acre Lot
- Lot Dimensions are 70x175
- Property is zoned LAR1
Home Design
- Contemporary Architecture
- Split Level Home
Interior Spaces
- 9,571 Sq Ft Home
- 3-Story Property
- Furnished
- Built-In Features
- Bar
- Family Room with Fireplace
- Living Room with Fireplace
- Dining Room
- Home Theater
- Den
- Bonus Room
- Home Gym
- Engineered Wood Flooring
- Alarm System
- Basement
Kitchen
- Breakfast Area or Nook
- Microwave
- Freezer
- Dishwasher
- Disposal
Bedrooms and Bathrooms
- 6 Bedrooms
- In-Law or Guest Suite
Laundry
- Laundry Room
- Dryer
- Washer
Parking
- 10 Parking Spaces
- Gated Parking
Pool
- Cabana
- Heated In Ground Pool
Outdoor Features
- Open Patio
- Fire Pit
- Outdoor Grill
Additional Features
- Attached Guest House
- Central Heating and Cooling System
Listing and Financial Details
- Security Deposit $105,000
- Tenant pays for cable TV, electricity, gas, water
- Month-to-Month Lease Term
- Assessor Parcel Number 5529-004-007
Community Details
Amenities
- Billiard Room
Pet Policy
- Call for details about the types of pets allowed
Map
Source: The MLS
MLS Number: 25517217
APN: 5529-004-007
- 825 N Kings Rd Unit PH1
- 825 N Kings Rd Unit 16
- 825 N Kings Rd Unit 4
- 825 N Kings Rd Unit 1
- 851 N Kings Rd Unit 207
- 851 N Kings Rd Unit 301
- 740 N Kings Rd Unit 201
- 740 N Kings Rd Unit 205
- 740 N Kings Rd Unit 114
- 740 N Kings Rd Unit 320
- 750 N Kings Rd Unit 201
- 850 N Croft Ave Unit 302
- 745 N Croft Ave
- 718 N Croft Ave Unit PH1
- 850 N Kings Rd Unit 312
- 8383 Hollywood Blvd
- 855 N Croft Ave Unit 101
- 855 N Croft Ave Unit PH4
- 855 N Croft Ave Unit 306
- 911 N Kings Rd Unit 319
- 800 N Orlando Ave
- 825 N Kings Rd Unit 4
- 825 N Kings Rd Unit PH2
- 753 N Kings Rd
- 740 N Orlando Ave
- 832 N Croft St
- 838 N Kings Rd
- 740 N Kings Rd Unit 114
- 740 N Kings Rd Unit 302
- 724 N Croft Ave Unit 307
- 911 N Kings Rd Unit 102
- 911 N Kings Rd
- 819 N Sweetzer Ave
- 819 N Sweetzer Ave
- 725 N Croft Ave Unit 202
- 725 N Croft Ave Unit 110
- 725 N Croft Ave Unit C304
- 744 N Alfred St Unit 104
- 725 N Croft Ave
- 740 Alfred St N







