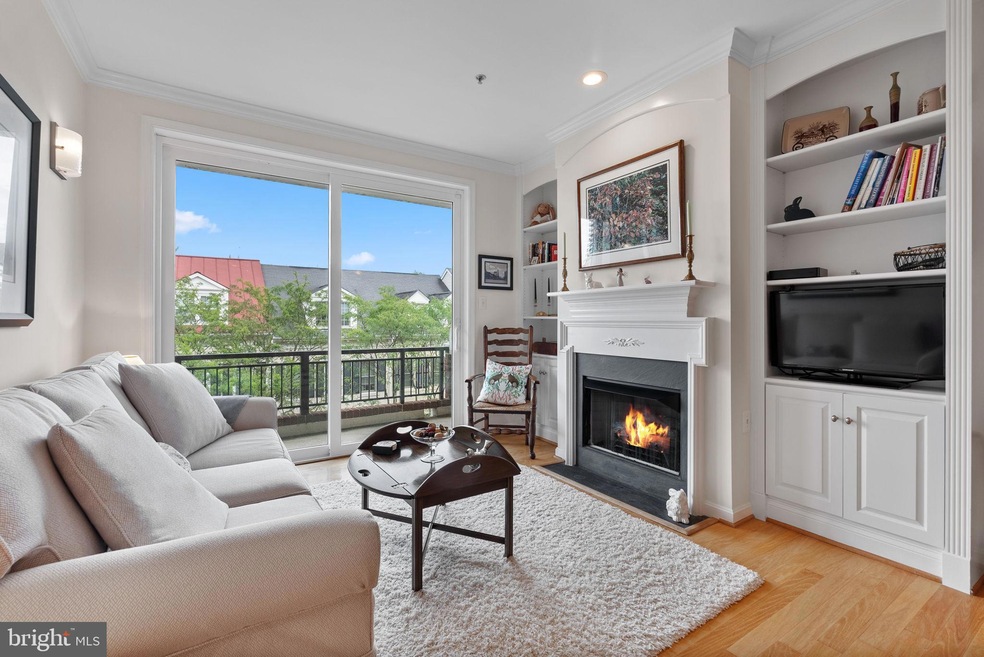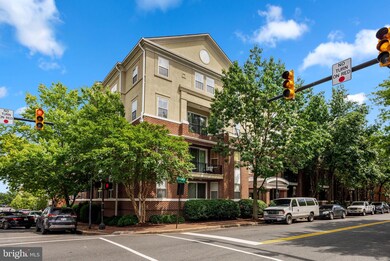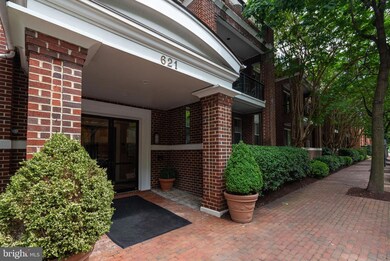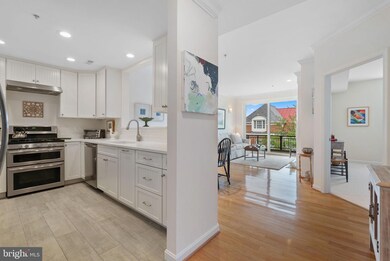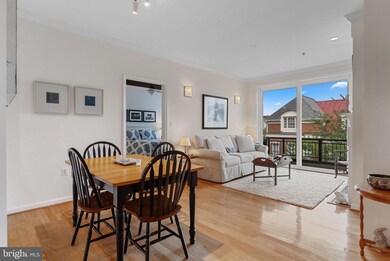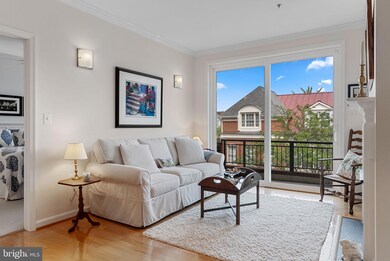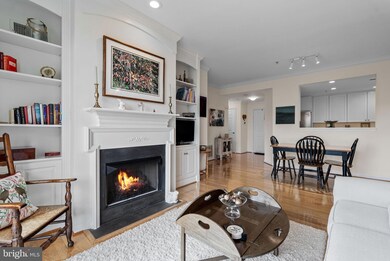
621 N Saint Asaph St Unit 305 Alexandria, VA 22314
Old Town NeighborhoodHighlights
- City View
- Traditional Floor Plan
- Main Floor Bedroom
- Colonial Architecture
- Wood Flooring
- 3-minute walk to Portner Park
About This Home
As of July 2024Welcome to your dream condo at 621 N Saint Asaph Street #305, a hidden gem nestled on the historic site of the 1853 Joseph Portner Brewing Company brewery. This fabulous residence is perfectly positioned in the heart of the vibrant north end of Old Town, offering an unbeatable location for those seeking a lively yet quaint community. *Whether you're searching for the perfect pied-à-terre or an ideal spot for your daily commute, this condo has it all. Just a short distance from the Braddock Metro station and Reagan National Airport, your daily travels will be a breeze. Plus, you'll love the convenience of having Trader Joe’s right across the street and Harris Teeter just a block away. *Immerse yourself in the endless options Old Town offers with award-winning restaurants, charming boutiques, and engaging community events all within close proximity. And when you need a moment of tranquility, the Potomac waterfront with its serene bike and walking trails is only three blocks away. *Step inside to discover over $100k in thoughtful improvements made in 2016. The kitchen, beautifully reimagined by the notable Alexandria builder Drew Marks, now features a more desirable layout with high-end stainless steel appliances, including a double oven (gas) with range hood and a sleek cabinet drawer microwave. The renovations extend to the primary bath and powder room, along with updated plumbing, lighting, hardware, and a new high-end sliding glass door. *The interior exudes warmth with neutral paint colors, hardwood floors, and bright, sunny living spaces. The living room is a cozy haven with a gas fireplace, custom built-in shelves, and access to a private balcony offering wonderful community views. *The spacious primary bedroom boasts a walk-in closet and ensuite bath, providing a private retreat at the end of the day. The additional bedroom is adorned with plush carpet for added comfort. For your convenience, there's an in-unit laundry.
To top it all off, this unit comes with one assigned parking space (PH 41-R) and a storage unit (H-13) located in the underground garage, ensuring you have ample space for all your belongings. *Experience the perfect blend of historic charm and modern luxury. This condo is not just a place to live, but a place to call home.
Last Agent to Sell the Property
Compass License #0225025430 Listed on: 06/27/2024

Property Details
Home Type
- Condominium
Est. Annual Taxes
- $6,551
Year Built
- Built in 1999
HOA Fees
- $465 Monthly HOA Fees
Parking
- 1 Assigned Subterranean Space
- Assigned parking located at #PH 41 R
- Rear-Facing Garage
Home Design
- Colonial Architecture
- Brick Exterior Construction
Interior Spaces
- 935 Sq Ft Home
- Property has 1 Level
- Traditional Floor Plan
- Built-In Features
- Crown Molding
- High Ceiling
- Recessed Lighting
- Fireplace Mantel
- Gas Fireplace
- Window Treatments
- Sliding Windows
- Entrance Foyer
- Combination Dining and Living Room
- City Views
- Monitored
Kitchen
- Galley Kitchen
- Gas Oven or Range
- Built-In Microwave
- Ice Maker
- Dishwasher
- Stainless Steel Appliances
- Upgraded Countertops
- Disposal
Flooring
- Wood
- Carpet
- Ceramic Tile
Bedrooms and Bathrooms
- 2 Main Level Bedrooms
- En-Suite Primary Bedroom
- En-Suite Bathroom
- Walk-In Closet
Laundry
- Laundry Room
- Laundry on main level
- Front Loading Dryer
- Front Loading Washer
Outdoor Features
- Balcony
Schools
- Jefferson-Houston Elementary And Middle School
- Alexandria City High School
Utilities
- Forced Air Heating and Cooling System
- Natural Gas Water Heater
Listing and Financial Details
- Assessor Parcel Number 50669330
Community Details
Overview
- Association fees include reserve funds, trash, water, road maintenance
- Low-Rise Condominium
- Portner House Community
- Portner House Subdivision
Amenities
- Meeting Room
- Elevator
- Community Storage Space
Pet Policy
- Limit on the number of pets
- Dogs and Cats Allowed
Ownership History
Purchase Details
Home Financials for this Owner
Home Financials are based on the most recent Mortgage that was taken out on this home.Purchase Details
Home Financials for this Owner
Home Financials are based on the most recent Mortgage that was taken out on this home.Purchase Details
Home Financials for this Owner
Home Financials are based on the most recent Mortgage that was taken out on this home.Purchase Details
Home Financials for this Owner
Home Financials are based on the most recent Mortgage that was taken out on this home.Similar Homes in Alexandria, VA
Home Values in the Area
Average Home Value in this Area
Purchase History
| Date | Type | Sale Price | Title Company |
|---|---|---|---|
| Deed | $699,900 | Chicago Title | |
| Warranty Deed | $490,000 | Monument Title Co Inc | |
| Warranty Deed | $515,000 | -- | |
| Deed | $215,000 | -- |
Mortgage History
| Date | Status | Loan Amount | Loan Type |
|---|---|---|---|
| Previous Owner | $250,000 | Stand Alone Refi Refinance Of Original Loan | |
| Previous Owner | $76,000 | Credit Line Revolving | |
| Previous Owner | $349,600 | New Conventional | |
| Previous Owner | $412,000 | New Conventional | |
| Previous Owner | $172,000 | No Value Available |
Property History
| Date | Event | Price | Change | Sq Ft Price |
|---|---|---|---|---|
| 07/30/2024 07/30/24 | Sold | $699,900 | 0.0% | $749 / Sq Ft |
| 06/27/2024 06/27/24 | For Sale | $699,900 | +42.8% | $749 / Sq Ft |
| 12/11/2015 12/11/15 | Sold | $490,000 | -1.0% | $524 / Sq Ft |
| 11/22/2015 11/22/15 | Pending | -- | -- | -- |
| 11/19/2015 11/19/15 | For Sale | $494,900 | 0.0% | $529 / Sq Ft |
| 11/16/2015 11/16/15 | Price Changed | $494,900 | -- | $529 / Sq Ft |
Tax History Compared to Growth
Tax History
| Year | Tax Paid | Tax Assessment Tax Assessment Total Assessment is a certain percentage of the fair market value that is determined by local assessors to be the total taxable value of land and additions on the property. | Land | Improvement |
|---|---|---|---|---|
| 2024 | $7,252 | $631,157 | $217,931 | $413,226 |
| 2023 | $7,006 | $631,157 | $217,931 | $413,226 |
| 2022 | $7,006 | $631,157 | $217,931 | $413,226 |
| 2021 | $5,680 | $511,713 | $178,632 | $333,081 |
| 2020 | $5,739 | $511,713 | $178,632 | $333,081 |
| 2019 | $5,618 | $497,173 | $173,429 | $323,744 |
| 2018 | $5,618 | $497,173 | $173,429 | $323,744 |
| 2017 | $5,459 | $483,056 | $168,378 | $314,678 |
| 2016 | $4,610 | $429,611 | $153,071 | $276,540 |
| 2015 | $4,481 | $429,611 | $153,071 | $276,540 |
| 2014 | $4,354 | $417,462 | $148,612 | $268,850 |
Agents Affiliated with this Home
-
Sue and Allison Goodhart

Seller's Agent in 2024
Sue and Allison Goodhart
Compass
(703) 362-3221
98 in this area
545 Total Sales
-
Ray Gernhart

Buyer's Agent in 2024
Ray Gernhart
Samson Properties
(703) 855-6384
20 in this area
435 Total Sales
-
Kim Darwaza

Seller's Agent in 2015
Kim Darwaza
RE/MAX
(703) 856-2254
71 Total Sales
Map
Source: Bright MLS
MLS Number: VAAX2035494
APN: 054.04-0C-305
- 614 N Pitt St
- 521 N Washington St Unit 201
- 544 N Saint Asaph St
- 400 Madison St Unit 802
- 400 Madison St Unit 1704
- 418 Cook St
- 801 N Pitt St Unit 505
- 801 N Pitt St Unit 1206
- 801 N Pitt St Unit 419
- 801 N Pitt St Unit 905
- 811 N Columbus St Unit 301
- 811 N Columbus St Unit 401
- 811 N Columbus St Unit 501
- 811 N Columbus St Unit 214
- 811 N Columbus St Unit 210
- 811 N Columbus St Unit 508
- 811 N Columbus St Unit 404
- 811 N Columbus St Unit 207
- 811 N Columbus St Unit 101
- 811 N Columbus St Unit 102
