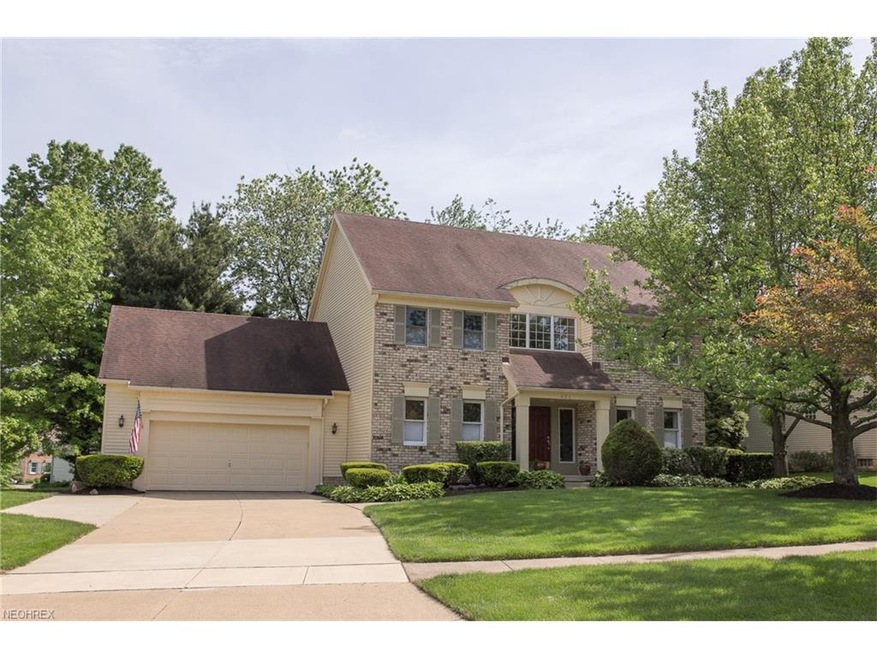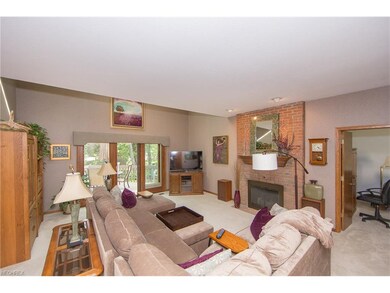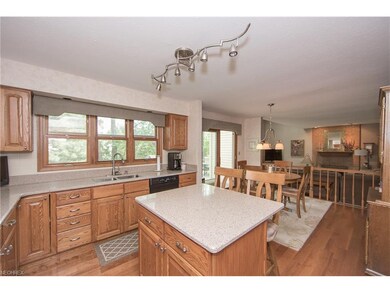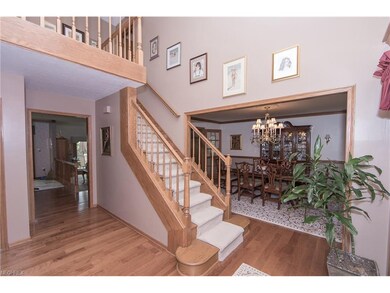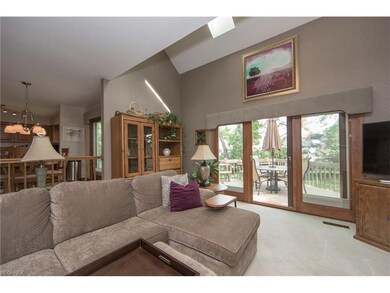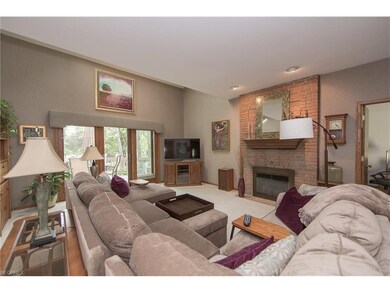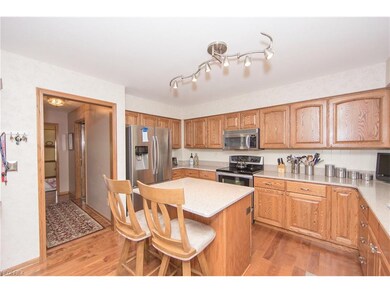
621 Red Rock Dr Wadsworth, OH 44281
Estimated Value: $441,000 - $462,000
Highlights
- View of Trees or Woods
- Colonial Architecture
- 1 Fireplace
- Central Intermediate School Rated A-
- Deck
- 2 Car Attached Garage
About This Home
As of September 2017Exceptionally Well Built and Beautifully Updated 4 Bedroom Colonial on a Beautiful Tree Lined Street. Featuring a Completely Remodeled Kitchen (2007) with Quartz Countertops, and Center Island with Breakfast Bar. The open Floorplan Boasts a Large Sunken Family Room with Newer Skylights, a Gas Fireplace, and Newer Patio Door that opens to a Private Deck. The Two Story Foyer with Newer Birch Hardwood Flooring Opens to the Formal Dining Room and another Living Room/Den/ Office. An additional Office is Located off the Family Room. A Gorgeous Remodeled Master Suite has vaulted Ceilings, Walk-In-Closet, a Bathroom with Heated Tile Flooring, Tiled Double Shower and Corner Soaking Tub. The Master Bath also Features Newer Granite Countertops and Dual Sinks. Also on the second floor are Three Spacious Bedrooms with Large Closets, a Large Bathroom with Granite Countertops, Tile Flooring and Newer Cabinetry. The property has a 29x16 Professionally Finished Basement. High Efficiency Furnace, New Humidifier (2017). The owners have spent thousands of dollars in upgrades including all windows in the rear of the home, Replaced all Skylights, and Much More. A Home Warranty Completes the picture. Call today for your private Tour!
Last Agent to Sell the Property
RE/MAX Crossroads Properties License #2013001018 Listed on: 05/27/2017

Home Details
Home Type
- Single Family
Est. Annual Taxes
- $3,611
Year Built
- Built in 1988
Lot Details
- 0.33
Parking
- 2 Car Attached Garage
Home Design
- Colonial Architecture
- Asphalt Roof
Interior Spaces
- 2-Story Property
- 1 Fireplace
- Views of Woods
- Basement Fills Entire Space Under The House
Kitchen
- Range
- Dishwasher
- Disposal
Bedrooms and Bathrooms
- 4 Bedrooms
Utilities
- Forced Air Heating and Cooling System
- Heating System Uses Gas
Additional Features
- Deck
- 0.33 Acre Lot
Community Details
- Pheasant Knoll Community
Listing and Financial Details
- Assessor Parcel Number 040-20B-11-248
Ownership History
Purchase Details
Home Financials for this Owner
Home Financials are based on the most recent Mortgage that was taken out on this home.Purchase Details
Similar Homes in Wadsworth, OH
Home Values in the Area
Average Home Value in this Area
Purchase History
| Date | Buyer | Sale Price | Title Company |
|---|---|---|---|
| Raineri Matthew J | $279,000 | Patriot Title Agency Inc | |
| Duhon Dennis | $225,000 | -- |
Mortgage History
| Date | Status | Borrower | Loan Amount |
|---|---|---|---|
| Open | Raineri Matthew J | $150,000 | |
| Closed | Duhon Dennis | $103,868 | |
| Closed | Duhon Dennis | $115,615 | |
| Closed | Duhon Dennis | $130,000 | |
| Closed | Duhon Dennis | $70,000 | |
| Closed | Duhon Dennis | $100,000 |
Property History
| Date | Event | Price | Change | Sq Ft Price |
|---|---|---|---|---|
| 09/12/2017 09/12/17 | Sold | $279,000 | 0.0% | $90 / Sq Ft |
| 07/10/2017 07/10/17 | Pending | -- | -- | -- |
| 06/23/2017 06/23/17 | Price Changed | $279,000 | -2.8% | $90 / Sq Ft |
| 05/27/2017 05/27/17 | For Sale | $287,000 | -- | $93 / Sq Ft |
Tax History Compared to Growth
Tax History
| Year | Tax Paid | Tax Assessment Tax Assessment Total Assessment is a certain percentage of the fair market value that is determined by local assessors to be the total taxable value of land and additions on the property. | Land | Improvement |
|---|---|---|---|---|
| 2024 | $5,354 | $121,450 | $35,000 | $86,450 |
| 2023 | $5,354 | $121,450 | $35,000 | $86,450 |
| 2022 | $5,362 | $121,450 | $35,000 | $86,450 |
| 2021 | $5,135 | $98,290 | $28,000 | $70,290 |
| 2020 | $4,524 | $98,290 | $28,000 | $70,290 |
| 2019 | $4,530 | $98,290 | $28,000 | $70,290 |
| 2018 | $3,551 | $72,160 | $18,680 | $53,480 |
| 2017 | $3,552 | $72,160 | $18,680 | $53,480 |
| 2016 | $3,611 | $72,160 | $18,680 | $53,480 |
| 2015 | $3,474 | $66,200 | $17,140 | $49,060 |
| 2014 | $3,531 | $66,200 | $17,140 | $49,060 |
| 2013 | $3,535 | $66,200 | $17,140 | $49,060 |
Agents Affiliated with this Home
-
Katherine Bartlett

Seller's Agent in 2017
Katherine Bartlett
RE/MAX Crossroads
(330) 858-0257
127 Total Sales
-
Sonja Halstead

Buyer's Agent in 2017
Sonja Halstead
Keller Williams Elevate
(330) 388-0566
698 Total Sales
Map
Source: MLS Now
MLS Number: 3904896
APN: 040-20B-11-248
- 608 Red Rock Dr
- 608 & 590 Leeds Gate Ln
- 590 Leeds Gate Ln
- 438 Shannon Dr
- 608 Leeds Gate Ln
- 438 Farr Ave
- 301 Windfall Ln
- 206 Blackstone Cir
- 204 Blackstone Cir
- 105 Barkwood Dr
- 684 Akron Rd
- 681 Tamarac Trail
- 166 Hall Dr
- 366 Portage St
- 122 Gordon Ave
- 314 Kaylee Dr
- 326 N Lyman St
- 284 Kaylee Dr
- 8615 Hunters Ridge Run
- 868 Eastview Ave
- 621 Red Rock Dr
- 633 Red Rock Dr
- 472 Whitestone Cir
- 460 Whitestone Cir
- 630 Red Rock Dr
- 643 Red Rock Dr
- 640 Red Rock Dr
- 450 Whitestone Cir
- 650 Red Rock Dr
- 614 Red Rock Dr
- 516 Whitestone Cir
- 653 Red Rock Dr
- 582 Red Rock Dr
- 660 Red Rock Dr
- 471 Whitestone Cir
- 535 Leeds Gate
- 661 Red Rock Dr
- 587 Red Rock Dr
- 526 Whitestone Cir
- 436 Whitestone Cir
