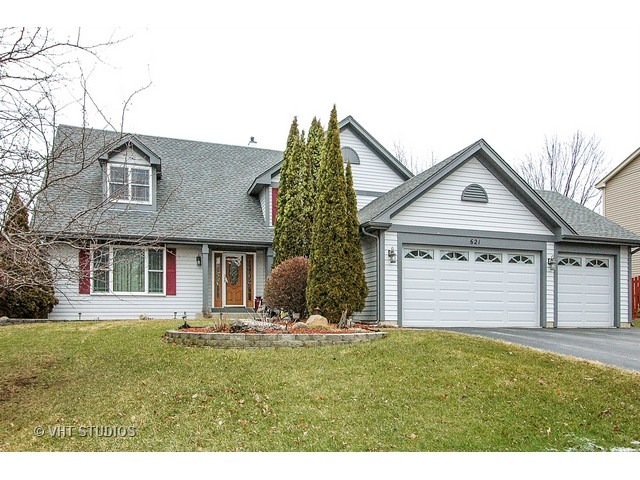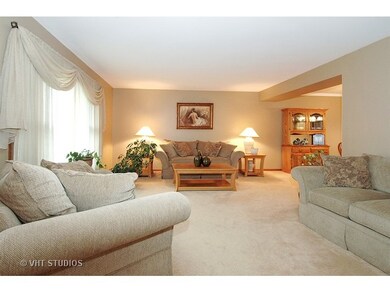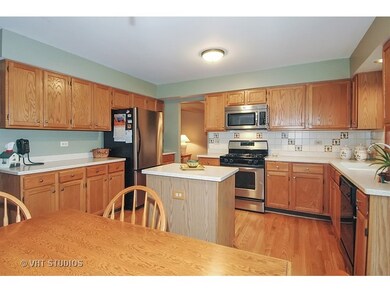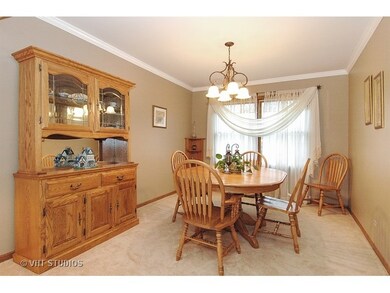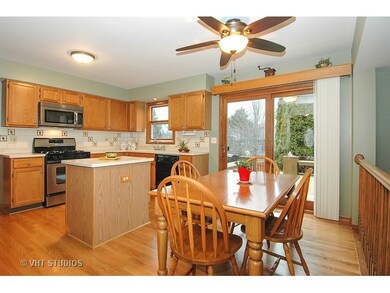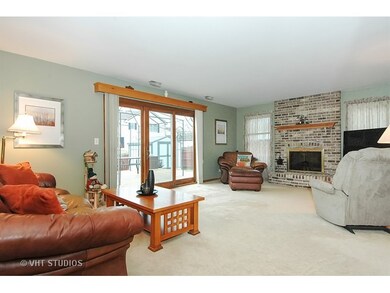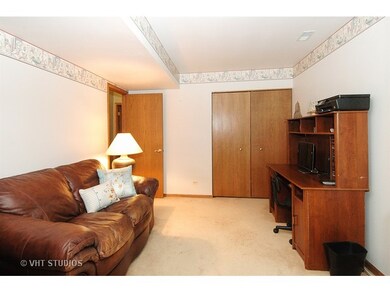
621 Regal Ln Algonquin, IL 60102
High Hill Farms NeighborhoodHighlights
- Landscaped Professionally
- Deck
- Vaulted Ceiling
- Kenneth E Neubert Elementary School Rated A-
- Recreation Room
- Wood Flooring
About This Home
As of October 2023Stop looking...it's all here! These original owners have LOVED it for 20 years, now it's updated & prepped just for you! Newer roof, siding, windows, high-eff furnace & more...peace of mind for years to come! Located just off Randall Rd's mecca of shopping, dining & entertainment + nearby multiple commuter routes-this is the perfect locale! Extra large corner lot, prof landscape & 3 car garage highlight the curb appeal. Hardwood floors grace the entry. Corian counters, Oak cabinetry & Stainless appliances enhance the look of the eat-in Kitchen. Sunken Family rm is open to the Kitchen for easy entertaining; highlighted by a brick fireplace for cozy winter nights & slider to 2-tier deck/fenced backyard for summer fun! 5th bedroom/Den on main level could be perfect in-law. Finished Bsmt offers space for games/recreation, media rm or anything you can imagine! Plenty of storage space!! Four BIG bedrooms upstairs. Master suite with upgraded, spa-inspired bathroom & 11x9 walk-in closet. WOW!
Last Agent to Sell the Property
Baird & Warner Real Estate - Algonquin License #475137923 Listed on: 02/21/2016

Home Details
Home Type
- Single Family
Est. Annual Taxes
- $9,934
Year Built
- 1996
Lot Details
- Fenced Yard
- Landscaped Professionally
- Corner Lot
Parking
- Attached Garage
- Heated Garage
- Garage Transmitter
- Garage Door Opener
- Garage Is Owned
Home Design
- Vinyl Siding
Interior Spaces
- Vaulted Ceiling
- Wood Burning Fireplace
- Gas Log Fireplace
- Entrance Foyer
- Recreation Room
- Game Room
- Wood Flooring
- Finished Basement
- Partial Basement
Kitchen
- Breakfast Bar
- Walk-In Pantry
- Oven or Range
- Microwave
- Dishwasher
- Stainless Steel Appliances
- Disposal
Bedrooms and Bathrooms
- Main Floor Bedroom
- Primary Bathroom is a Full Bathroom
- Dual Sinks
- Soaking Tub
- Separate Shower
Laundry
- Laundry on main level
- Washer
Outdoor Features
- Deck
- Patio
Utilities
- Forced Air Heating and Cooling System
- Heating System Uses Gas
Listing and Financial Details
- Senior Tax Exemptions
- Homeowner Tax Exemptions
Ownership History
Purchase Details
Home Financials for this Owner
Home Financials are based on the most recent Mortgage that was taken out on this home.Purchase Details
Home Financials for this Owner
Home Financials are based on the most recent Mortgage that was taken out on this home.Purchase Details
Home Financials for this Owner
Home Financials are based on the most recent Mortgage that was taken out on this home.Similar Homes in the area
Home Values in the Area
Average Home Value in this Area
Purchase History
| Date | Type | Sale Price | Title Company |
|---|---|---|---|
| Warranty Deed | $405,000 | None Listed On Document | |
| Warranty Deed | $300,000 | First United Title Services | |
| Joint Tenancy Deed | $218,000 | Chicago Title Insurance Co |
Mortgage History
| Date | Status | Loan Amount | Loan Type |
|---|---|---|---|
| Open | $324,000 | New Conventional | |
| Previous Owner | $296,000 | New Conventional | |
| Previous Owner | $280,000 | New Conventional | |
| Previous Owner | $100,000 | Credit Line Revolving | |
| Previous Owner | $32,500 | Stand Alone Second | |
| Previous Owner | $105,000 | Unknown | |
| Previous Owner | $105,000 | Unknown | |
| Previous Owner | $173,900 | No Value Available |
Property History
| Date | Event | Price | Change | Sq Ft Price |
|---|---|---|---|---|
| 10/27/2023 10/27/23 | Sold | $405,000 | -4.7% | $146 / Sq Ft |
| 09/26/2023 09/26/23 | Pending | -- | -- | -- |
| 09/07/2023 09/07/23 | For Sale | $425,000 | +41.7% | $153 / Sq Ft |
| 07/15/2016 07/15/16 | Sold | $300,000 | -5.5% | $108 / Sq Ft |
| 06/01/2016 06/01/16 | Pending | -- | -- | -- |
| 04/12/2016 04/12/16 | Price Changed | $317,500 | -0.8% | $115 / Sq Ft |
| 02/21/2016 02/21/16 | For Sale | $319,900 | -- | $115 / Sq Ft |
Tax History Compared to Growth
Tax History
| Year | Tax Paid | Tax Assessment Tax Assessment Total Assessment is a certain percentage of the fair market value that is determined by local assessors to be the total taxable value of land and additions on the property. | Land | Improvement |
|---|---|---|---|---|
| 2024 | $9,934 | $134,987 | $26,069 | $108,918 |
| 2023 | $10,051 | $128,072 | $23,315 | $104,757 |
| 2022 | $9,346 | $114,978 | $21,044 | $93,934 |
| 2021 | $8,972 | $107,116 | $19,605 | $87,511 |
| 2020 | $8,739 | $103,324 | $18,911 | $84,413 |
| 2019 | $9,527 | $109,752 | $18,100 | $91,652 |
| 2018 | $9,092 | $101,388 | $16,721 | $84,667 |
| 2017 | $8,914 | $95,514 | $15,752 | $79,762 |
| 2016 | $8,264 | $89,584 | $14,774 | $74,810 |
| 2013 | -- | $83,272 | $13,783 | $69,489 |
Agents Affiliated with this Home
-
D
Seller's Agent in 2023
David Leigh
Redfin Corporation
-

Buyer's Agent in 2023
Joanna Krzepkowska
The McDonald Group
(224) 361-9302
3 in this area
179 Total Sales
-

Seller's Agent in 2016
Hilda Jones
Baird Warner
(847) 987-7089
2 in this area
361 Total Sales
-

Seller Co-Listing Agent in 2016
Jennifer Jones
Baird Warner
(224) 622-3237
1 in this area
104 Total Sales
-
M
Buyer's Agent in 2016
Michelle Frits
All Exclusive Realty
50 Total Sales
Map
Source: Midwest Real Estate Data (MRED)
MLS Number: MRD09144927
APN: 19-32-207-001
- 661 Regal Ln
- 1920 Jester Ln
- 1880 Crofton Dr
- 2235 Dawson Ln
- 731 Roaring Brook Ln
- 6 Sutcliff Ct
- 410 Briarwood Ln
- 305 Buckingham Dr
- 1640 Hartley Dr
- 235 Aberdeen Dr
- 1003 Interloch Ct Unit 52
- 1330 N Parkview Terrace
- 1971 Tunbridge Ct
- 355 Crestwood Ct
- 1 Sherman Rd
- 218 Partridge Ct
- 210 Grandview Ct Unit 2
- 352 Country Ln Unit 10
- 1379 Grandview Ct
- 259 Grandview Ct Unit 2
