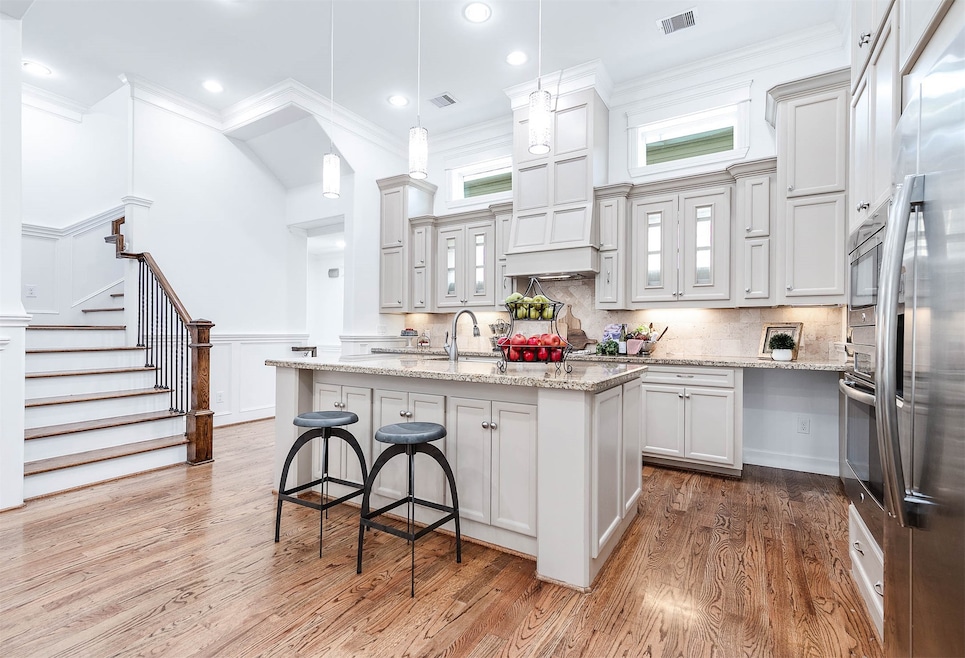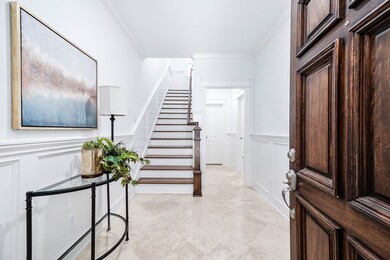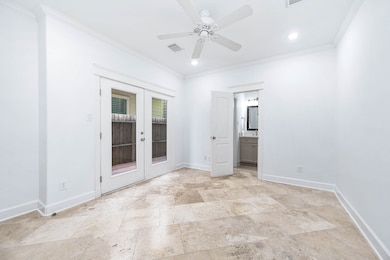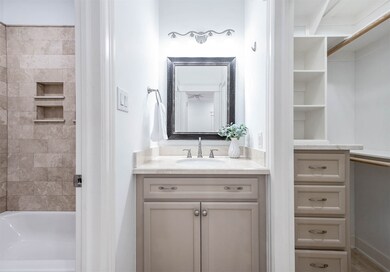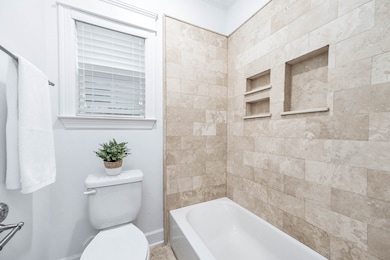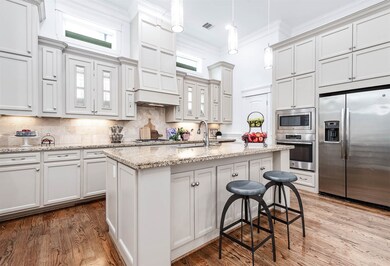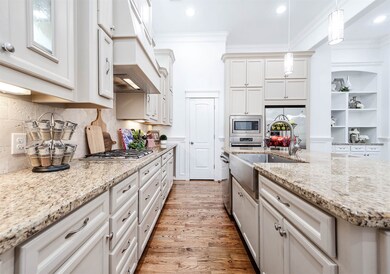
621 Rutland St Unit C Houston, TX 77007
Greater Heights NeighborhoodHighlights
- Gated Community
- Traditional Architecture
- High Ceiling
- Deck
- Wood Flooring
- Granite Countertops
About This Home
As of April 2025Stunning 3-story, free-standing home in The Heights offers an enviable lifestyle steps from the hike & bike trail (accessible by gate at end of driveway), close to cafes & nightlife. 1st floor boasts 10-ft ceilings, private bedroom & bath, outdoor deck, large storage closet & 2-car garage. 2nd floor impresses with 12-ft ceilings, plantation shutters, hardwood floors, built-in speakers & elegant trim molding. Open-concept kitchen w/granite island, SS appliances & custom cabinets. Living area enhanced with built-ins & gas logs fireplace. Dining area has wainscot trim & opens to a balcony perfect for grilling. Luxurious primary bedroom on 3rd floor features crown molding, dual walk-in closets w/built-in dresser & shelves, spa like bath-separate shower & tub. This floor also includes a guest bedroom/office with bath & utility room. The home is equipped with upgraded energy features including foam insulation for soundproofing & energy efficiency, double-pane windows & tankless water heater.
Home Details
Home Type
- Single Family
Est. Annual Taxes
- $11,064
Year Built
- Built in 2013
Lot Details
- 1,550 Sq Ft Lot
- South Facing Home
Parking
- 2 Car Attached Garage
Home Design
- Traditional Architecture
- Brick Exterior Construction
- Slab Foundation
- Composition Roof
- Cement Siding
Interior Spaces
- 2,304 Sq Ft Home
- 3-Story Property
- Wired For Sound
- Crown Molding
- High Ceiling
- Ceiling Fan
- Gas Log Fireplace
- Window Treatments
- Family Room Off Kitchen
- Combination Dining and Living Room
- Utility Room
- Washer and Gas Dryer Hookup
Kitchen
- Breakfast Bar
- Convection Oven
- Gas Oven
- Gas Cooktop
- Microwave
- Dishwasher
- Kitchen Island
- Granite Countertops
- Disposal
Flooring
- Wood
- Stone
- Tile
Bedrooms and Bathrooms
- 3 Bedrooms
- En-Suite Primary Bedroom
- Double Vanity
- Single Vanity
- Bathtub with Shower
- Separate Shower
Home Security
- Security System Owned
- Fire and Smoke Detector
Eco-Friendly Details
- Energy-Efficient Windows with Low Emissivity
- Energy-Efficient Exposure or Shade
- Energy-Efficient HVAC
- Energy-Efficient Insulation
- Energy-Efficient Thermostat
Outdoor Features
- Balcony
- Deck
- Covered patio or porch
Schools
- Love Elementary School
- Hogg Middle School
- Heights High School
Utilities
- Forced Air Zoned Heating and Cooling System
- Heating System Uses Gas
- Programmable Thermostat
Community Details
Overview
- Built by Fisher Homes
- Rutland Park Subdivision
Security
- Controlled Access
- Gated Community
Map
Home Values in the Area
Average Home Value in this Area
Property History
| Date | Event | Price | Change | Sq Ft Price |
|---|---|---|---|---|
| 04/29/2025 04/29/25 | Sold | -- | -- | -- |
| 04/15/2025 04/15/25 | Pending | -- | -- | -- |
| 04/02/2025 04/02/25 | Price Changed | $605,000 | -1.1% | $263 / Sq Ft |
| 01/29/2025 01/29/25 | For Sale | $612,000 | -- | $266 / Sq Ft |
Tax History
| Year | Tax Paid | Tax Assessment Tax Assessment Total Assessment is a certain percentage of the fair market value that is determined by local assessors to be the total taxable value of land and additions on the property. | Land | Improvement |
|---|---|---|---|---|
| 2023 | $4,412 | $609,491 | $155,000 | $454,491 |
| 2022 | $10,992 | $499,229 | $116,250 | $382,979 |
| 2021 | $11,448 | $491,211 | $111,600 | $379,611 |
| 2020 | $11,007 | $454,531 | $116,250 | $338,281 |
| 2019 | $10,795 | $440,000 | $116,250 | $323,750 |
| 2018 | $7,588 | $387,816 | $108,500 | $279,316 |
| 2017 | $9,806 | $387,816 | $108,500 | $279,316 |
| 2016 | $10,740 | $424,754 | $136,710 | $288,044 |
| 2015 | $10,557 | $424,754 | $136,710 | $288,044 |
| 2014 | $10,557 | $0 | $0 | $0 |
Mortgage History
| Date | Status | Loan Amount | Loan Type |
|---|---|---|---|
| Open | $200,000 | No Value Available | |
| Previous Owner | $63,000 | Purchase Money Mortgage |
Deed History
| Date | Type | Sale Price | Title Company |
|---|---|---|---|
| Vendors Lien | -- | None Available | |
| Warranty Deed | -- | None Available | |
| Vendors Lien | -- | Partners Title Company |
Similar Homes in Houston, TX
Source: Houston Association of REALTORS®
MLS Number: 88110542
APN: 1258280030007
- 620 Rutland St Unit A
- 615 Allston St
- 536 Rutland Place
- 710 Waverly St Unit D
- 224 W 8th St
- 811 Allston St
- 730 Nicholson St
- 4108 Bonner View Ln
- 826 Tulane St Unit A
- 1914 Bonner St
- 1906 Bonner St
- 833 Tulane St
- 805 Heights Blvd
- 839 Allston St
- 1834 Bonner St
- 628 Harvard St
- 809 Heights Blvd
- 832 Yale St
- 516 W 9th St
- 814 Nicholson St
