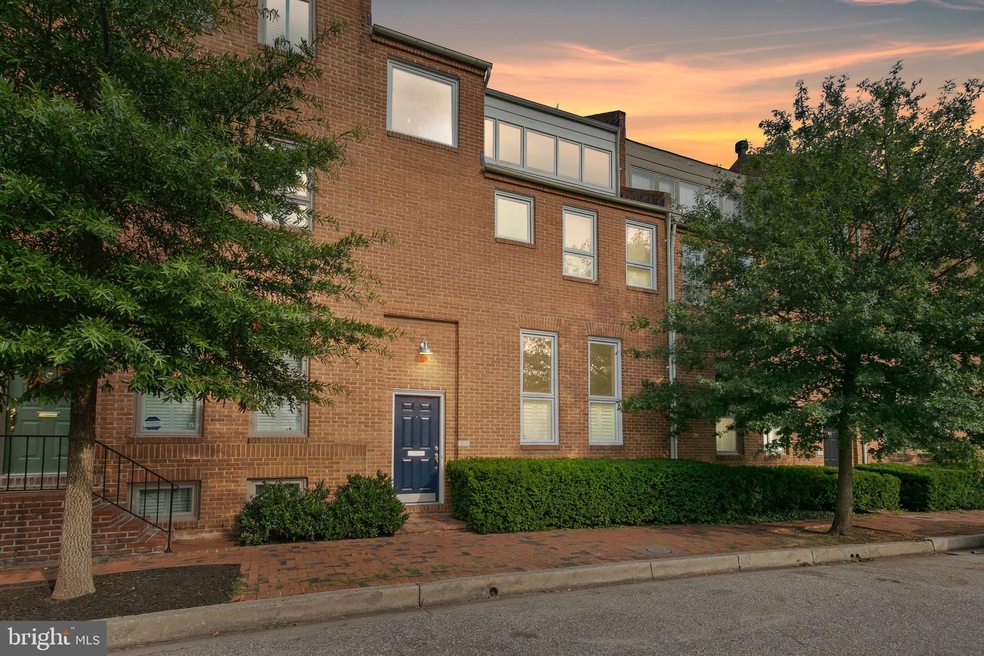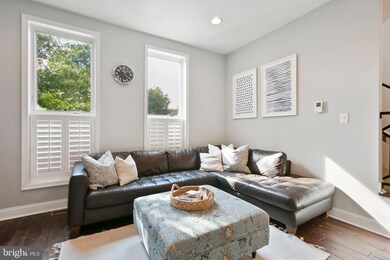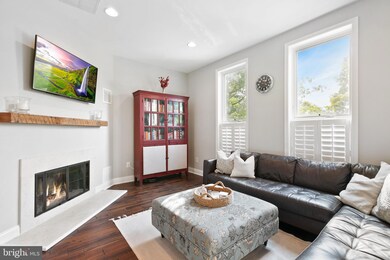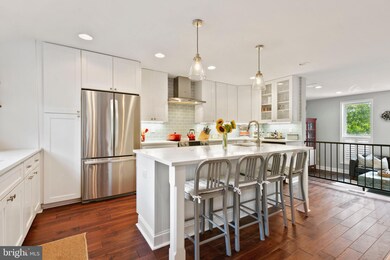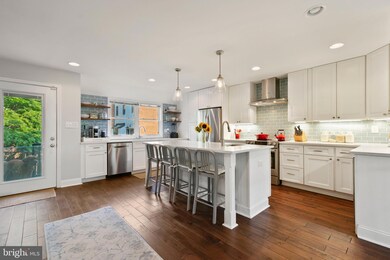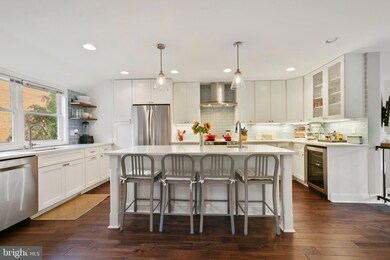
621 S Sharp St Baltimore, MD 21230
Otterbein NeighborhoodHighlights
- Eat-In Gourmet Kitchen
- Open Floorplan
- Wood Flooring
- City View
- Federal Architecture
- 1-minute walk to Concert Park
About This Home
As of July 2023OPEN HOUSE CANCELED! Sellers accepted an offer. This home was recently gut renovated and is completely updated with nothing for you to do but move in and decorate! 621 S. Sharp Street is a spacious 2-3 BR, 2.5BA brick Otterbein townhome with a large parking pad, a private patio and a roof terrace. The home features 4 completely finished levels with over 2,500 sq. feet of well-conceived updates designed for today's lifestyle: new windows, new roof and roof deck, three levels of new continuous hardwood, custom metal railings and new recessed lighting throughout, all new interior and exterior doors, 3 bathrooms and kitchen all redesigned! You will love the main level that showcases a living room with wood burning fireplace and 10ft ceilings, a powder room, a dining area, hardwood floors and one of downtown's nicest custom kitchens - complete with center island, subway tile, a wine fridge and 2 sinks. Exit your back door to enjoy the rear patio perfect for grilling and entertaining as well as the large parking pad that easily accommodates an SUV. Upstairs you'll enjoy a primary suite fully re-imagined with a walk-in closet, hardwood floors, barn doors, and ensuite bathroom with double sinks and an amazing glass and tile shower. There is another bedroom and updated full bath on this level. One level up you'll love the sunny and large family room with wet bar, built ins and views over Camden Yards, M&T stadium and Otterbein's beautiful green spaces. Sliding doors lead to a beautiful terrace large enough for great outdoor entertaining. The lower level completes the package with a finished family room/den/3rd bedroom, a laundry area and a huge storage room. Transferable membership to the Otterbein Swim Club. Convenient location in the heart of Otterbein's many community parks yet easy access to the MARC, Light Rail, I-95, and the best of Federal Hill and the Inner Harbor!
Townhouse Details
Home Type
- Townhome
Est. Annual Taxes
- $8,940
Year Built
- Built in 1981
Lot Details
- South Facing Home
- Property is in excellent condition
HOA Fees
- $24 Monthly HOA Fees
Home Design
- Federal Architecture
- Contemporary Architecture
- Brick Exterior Construction
- Block Foundation
- Architectural Shingle Roof
- Stucco
Interior Spaces
- Property has 4 Levels
- Open Floorplan
- Ceiling Fan
- Recessed Lighting
- Corner Fireplace
- Wood Burning Fireplace
- Window Treatments
- Family Room
- Living Room
- Combination Kitchen and Dining Room
- City Views
- Front Loading Dryer
Kitchen
- Eat-In Gourmet Kitchen
- Built-In Oven
- Microwave
- Dishwasher
- Kitchen Island
- Disposal
Flooring
- Wood
- Carpet
Bedrooms and Bathrooms
- En-Suite Primary Bedroom
- En-Suite Bathroom
- Walk-In Closet
Finished Basement
- Basement Fills Entire Space Under The House
- Interior and Exterior Basement Entry
- Sump Pump
- Shelving
- Laundry in Basement
Parking
- 1 Parking Space
- 1 Driveway Space
- Paved Parking
- On-Street Parking
- Off-Street Parking
- Rented or Permit Required
- Parking Space Conveys
Utilities
- Central Air
- Ductless Heating Or Cooling System
- Heat Pump System
- Vented Exhaust Fan
- Underground Utilities
- 200+ Amp Service
- Electric Water Heater
Additional Features
- Energy-Efficient Appliances
- Urban Location
Listing and Financial Details
- Tax Lot 039
- Assessor Parcel Number 0322080883 039
Community Details
Overview
- Association fees include common area maintenance
- The Otterbein Community Association
- Otterbein Subdivision
Amenities
- Common Area
Recreation
- Community Pool
Ownership History
Purchase Details
Home Financials for this Owner
Home Financials are based on the most recent Mortgage that was taken out on this home.Purchase Details
Home Financials for this Owner
Home Financials are based on the most recent Mortgage that was taken out on this home.Purchase Details
Similar Homes in Baltimore, MD
Home Values in the Area
Average Home Value in this Area
Purchase History
| Date | Type | Sale Price | Title Company |
|---|---|---|---|
| Deed | $600,000 | Community Title | |
| Deed | $590,000 | American Land Title Corp | |
| Deed | $196,206 | -- |
Mortgage History
| Date | Status | Loan Amount | Loan Type |
|---|---|---|---|
| Open | $540,000 | New Conventional | |
| Previous Owner | $1,009,500 | Credit Line Revolving | |
| Previous Owner | $404,000 | New Conventional | |
| Previous Owner | $430,400 | New Conventional |
Property History
| Date | Event | Price | Change | Sq Ft Price |
|---|---|---|---|---|
| 07/07/2023 07/07/23 | Sold | $600,000 | -1.6% | $272 / Sq Ft |
| 05/01/2023 05/01/23 | Price Changed | $610,000 | -1.6% | $276 / Sq Ft |
| 04/18/2023 04/18/23 | Price Changed | $619,900 | -3.1% | $281 / Sq Ft |
| 04/07/2023 04/07/23 | For Sale | $639,900 | +8.5% | $290 / Sq Ft |
| 11/05/2021 11/05/21 | Sold | $590,000 | 0.0% | $235 / Sq Ft |
| 10/10/2021 10/10/21 | Pending | -- | -- | -- |
| 10/10/2021 10/10/21 | For Sale | $590,000 | 0.0% | $235 / Sq Ft |
| 10/09/2021 10/09/21 | Off Market | $590,000 | -- | -- |
| 10/06/2021 10/06/21 | For Sale | $590,000 | 0.0% | $235 / Sq Ft |
| 09/20/2021 09/20/21 | Price Changed | $590,000 | +78.8% | $235 / Sq Ft |
| 12/01/2015 12/01/15 | Sold | $330,000 | -5.4% | $150 / Sq Ft |
| 10/03/2015 10/03/15 | Pending | -- | -- | -- |
| 09/16/2015 09/16/15 | For Sale | $349,000 | -- | $158 / Sq Ft |
Tax History Compared to Growth
Tax History
| Year | Tax Paid | Tax Assessment Tax Assessment Total Assessment is a certain percentage of the fair market value that is determined by local assessors to be the total taxable value of land and additions on the property. | Land | Improvement |
|---|---|---|---|---|
| 2025 | $10,232 | $492,467 | -- | -- |
| 2024 | $10,232 | $435,633 | $0 | $0 |
| 2023 | $8,287 | $378,800 | $150,000 | $228,800 |
| 2022 | $8,306 | $378,800 | $150,000 | $228,800 |
| 2021 | $8,940 | $378,800 | $150,000 | $228,800 |
| 2020 | $8,469 | $387,300 | $150,000 | $237,300 |
| 2019 | $8,426 | $387,300 | $150,000 | $237,300 |
| 2018 | $8,547 | $387,300 | $150,000 | $237,300 |
| 2017 | $8,662 | $389,100 | $0 | $0 |
| 2016 | $10,049 | $389,100 | $0 | $0 |
| 2015 | $10,049 | $404,767 | $0 | $0 |
| 2014 | $10,049 | $400,800 | $0 | $0 |
Agents Affiliated with this Home
-

Seller's Agent in 2023
JoAnn Moncure
Cummings & Co Realtors
(410) 598-1472
2 in this area
32 Total Sales
-

Buyer's Agent in 2023
James Baldwin
Compass
(443) 255-2502
53 in this area
313 Total Sales
-

Seller Co-Listing Agent in 2021
Andrea Griffin
Compass
(410) 591-9183
39 in this area
254 Total Sales
-

Seller's Agent in 2015
Kathryn Stone
EXP Realty, LLC
(443) 415-6287
1 in this area
57 Total Sales
Map
Source: Bright MLS
MLS Number: MDBA2013126
APN: 0883-039
- 147 W Hill St
- 135 W Hill St
- 120 W Montgomery St
- 525 S Sharp St
- 112 W Montgomery St
- 106 W Montgomery St
- 522 S Hanover St
- 730 S Hanover St Unit E
- 730 S Hanover St Unit C
- 730 S Hanover St Unit B
- 730 S Hanover St Unit A
- 32 W Montgomery St Unit C
- 731 S Hanover St
- 644 S Charles St
- 123 W Barre St Unit 402
- 123 W Barre St Unit 104
- 723 S Charles St Unit 302
- 800 S Charles St
- 108 W Barre St
- 407 S Sharp St
