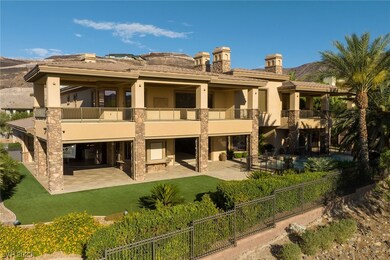
$4,375,000
- 4 Beds
- 4 Baths
- 6,635 Sq Ft
- 360 Net Zero Dr
- Henderson, NV
Welcome to LIVV Neo, Henderson's newest semi-custom, net-zero community brought to you by LIVV Homes. Experience sustainable living at its finest with our innovative Elysium Model, designed to maximize energy efficiency and minimize your carbon footprint. The Elysium is our largest LIVV Home model with 5 different floor plans, 3 unique and exquisite interior designs, 2 exteriors options and many
Jude Nassar Growth Luxury Realty






