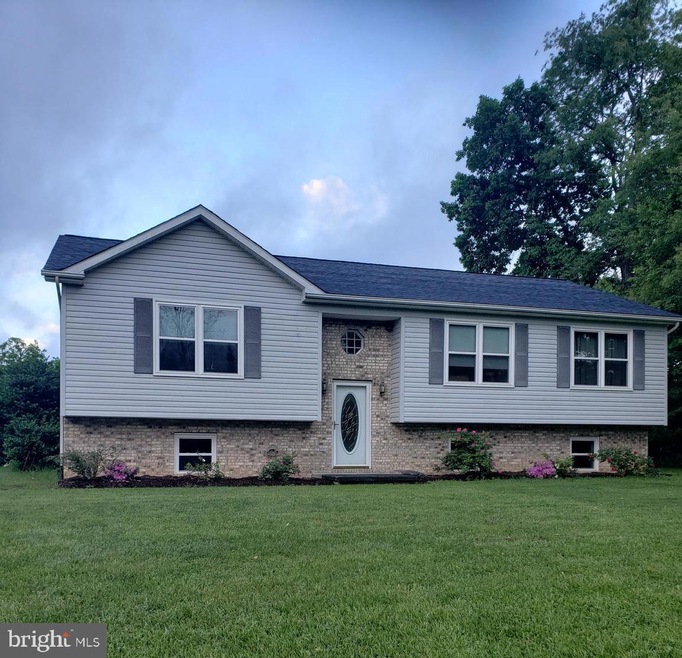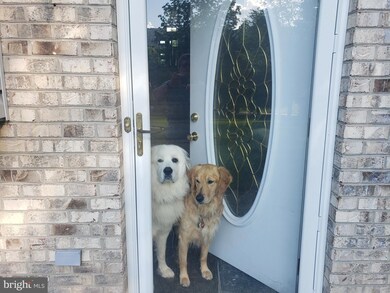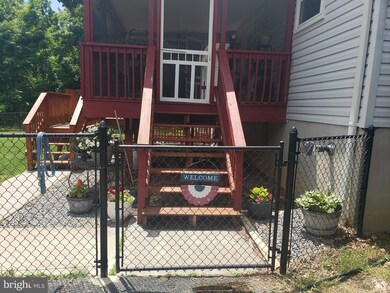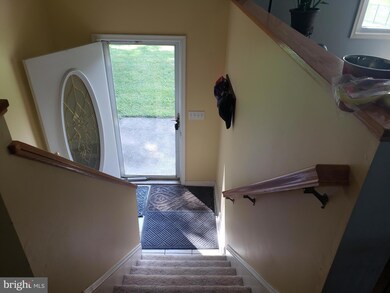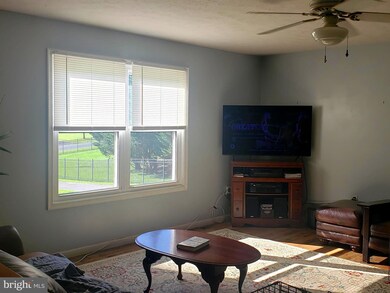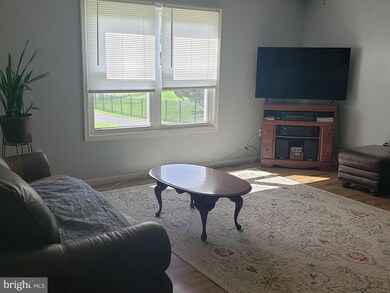
621 Shawnee Trail Winchester, VA 22602
Highlights
- Fishing Allowed
- 0.59 Acre Lot
- Deck
- View of Trees or Woods
- Open Floorplan
- Backs to Trees or Woods
About This Home
As of November 2024If you want privacy this is the place to be!! This split-level home offers 3-bedroom, 2 full baths, with many updated items through out the home: a new roof (2020), new windows (2021), new HVAC system (2020), new granite counter tops & back splash (2020), new gas stove and additional heating source with 2 propane heaters in the basement and 1 propane stove in the living room (2020). Two 100-gallon propane tanks belong to the house so no renting of tanks! The primary bedroom has a walk-in shower installed in 2023. The backyard is enclosed with a chain-link fence to include 8 raised garden beds already planted with vegetables! The yard includes blueberry bushes and 3 raised beds of strawberries. The back porch is an enclosed living space to include a walkway deck to the back yard. The basement is totally finished with family room, open to game room or what every you would like to use the space for. There is piping in place for a wood stove and it has two wall mounted propane heaters, a lot of natural lighting. HOA paid semi-annually as Sanitary District. (All inspections have been completed and repairs have been made).
Last Agent to Sell the Property
Key Move Properties, LLC. License #0225259522 Listed on: 06/06/2024
Home Details
Home Type
- Single Family
Est. Annual Taxes
- $1,467
Year Built
- Built in 2003
Lot Details
- 0.59 Acre Lot
- West Facing Home
- Chain Link Fence
- Aluminum or Metal Fence
- Landscaped
- Backs to Trees or Woods
- Back Yard Fenced and Front Yard
- Property is in excellent condition
- Property is zoned R5
HOA Fees
- $55 Monthly HOA Fees
Property Views
- Woods
- Mountain
Home Design
- Split Foyer
- Brick Exterior Construction
- Permanent Foundation
- Poured Concrete
- Architectural Shingle Roof
- Vinyl Siding
Interior Spaces
- Property has 2 Levels
- Open Floorplan
- Chair Railings
- Ceiling Fan
- Recessed Lighting
- Vinyl Clad Windows
- Window Treatments
- Window Screens
- Family Room
- Living Room
- Combination Kitchen and Dining Room
- Game Room
Kitchen
- Country Kitchen
- Gas Oven or Range
- Microwave
- Extra Refrigerator or Freezer
- Dishwasher
- Stainless Steel Appliances
Flooring
- Wood
- Carpet
- Laminate
Bedrooms and Bathrooms
- 3 Main Level Bedrooms
- Walk-In Closet
- 2 Full Bathrooms
Laundry
- Laundry Room
- Electric Front Loading Dryer
- ENERGY STAR Qualified Washer
Finished Basement
- Walk-Out Basement
- Connecting Stairway
- Rear Basement Entry
- Laundry in Basement
- Basement Windows
Home Security
- Storm Windows
- Storm Doors
- Flood Lights
Parking
- 6 Parking Spaces
- 6 Driveway Spaces
Eco-Friendly Details
- Energy-Efficient Appliances
- Energy-Efficient Windows
Outdoor Features
- Deck
- Enclosed patio or porch
- Exterior Lighting
- Rain Gutters
Utilities
- Central Air
- Heat Pump System
- Heating System Powered By Owned Propane
- Vented Exhaust Fan
- 200+ Amp Service
- Propane
- Water Treatment System
- Well
- Electric Water Heater
- Water Conditioner is Owned
- On Site Septic
- Phone Available
- Cable TV Available
Listing and Financial Details
- Tax Lot 33
- Assessor Parcel Number 49A02 120 33
Community Details
Overview
- Shawneeland HOA
- Shawneeland Subdivision
Recreation
- Fishing Allowed
Ownership History
Purchase Details
Home Financials for this Owner
Home Financials are based on the most recent Mortgage that was taken out on this home.Purchase Details
Home Financials for this Owner
Home Financials are based on the most recent Mortgage that was taken out on this home.Purchase Details
Home Financials for this Owner
Home Financials are based on the most recent Mortgage that was taken out on this home.Purchase Details
Similar Homes in Winchester, VA
Home Values in the Area
Average Home Value in this Area
Purchase History
| Date | Type | Sale Price | Title Company |
|---|---|---|---|
| Bargain Sale Deed | $362,500 | Old Republic National Title In | |
| Bargain Sale Deed | $362,500 | Old Republic National Title In | |
| Warranty Deed | $175,000 | -- | |
| Deed | $130,000 | -- | |
| Deed | $5,000 | -- |
Mortgage History
| Date | Status | Loan Amount | Loan Type |
|---|---|---|---|
| Open | $326,250 | New Conventional | |
| Closed | $326,250 | New Conventional | |
| Previous Owner | $167,256 | FHA | |
| Previous Owner | $133,369 | Stand Alone Refi Refinance Of Original Loan | |
| Previous Owner | $135,000 | New Conventional | |
| Previous Owner | $148,768 | Stand Alone Refi Refinance Of Original Loan | |
| Previous Owner | $100,000 | New Conventional |
Property History
| Date | Event | Price | Change | Sq Ft Price |
|---|---|---|---|---|
| 11/15/2024 11/15/24 | Sold | $362,500 | 0.0% | $131 / Sq Ft |
| 07/03/2024 07/03/24 | Price Changed | $362,500 | -2.0% | $131 / Sq Ft |
| 06/06/2024 06/06/24 | For Sale | $370,000 | +51.0% | $133 / Sq Ft |
| 08/10/2020 08/10/20 | Sold | $245,000 | +2.3% | $93 / Sq Ft |
| 07/08/2020 07/08/20 | Pending | -- | -- | -- |
| 07/01/2020 07/01/20 | For Sale | $239,500 | -- | $91 / Sq Ft |
Tax History Compared to Growth
Tax History
| Year | Tax Paid | Tax Assessment Tax Assessment Total Assessment is a certain percentage of the fair market value that is determined by local assessors to be the total taxable value of land and additions on the property. | Land | Improvement |
|---|---|---|---|---|
| 2025 | $1,127 | $385,100 | $58,000 | $327,100 |
| 2024 | $1,127 | $312,500 | $39,500 | $273,000 |
| 2023 | $1,594 | $312,500 | $39,500 | $273,000 |
| 2022 | $1,467 | $240,500 | $33,500 | $207,000 |
| 2021 | $2,127 | $240,500 | $33,500 | $207,000 |
| 2020 | $1,942 | $210,100 | $33,500 | $176,600 |
| 2019 | $1,942 | $210,100 | $33,500 | $176,600 |
| 2018 | $1,783 | $200,500 | $33,500 | $167,000 |
| 2017 | $1,763 | $200,500 | $33,500 | $167,000 |
| 2016 | $1,706 | $191,000 | $31,000 | $160,000 |
| 2015 | $1,070 | $191,000 | $31,000 | $160,000 |
| 2014 | $827 | $180,500 | $31,000 | $149,500 |
Agents Affiliated with this Home
-
D
Seller's Agent in 2024
Darlene Ferguson
Key Move Properties, LLC.
-
A
Seller Co-Listing Agent in 2024
Aletha Craig
Samson Properties
-
E
Buyer's Agent in 2024
Elizabeth Page Boxwell
MarketPlace REALTY
-
R
Seller's Agent in 2020
Rocco Christoff
United Real Estate Premier
-
d
Buyer's Agent in 2020
datacorrect BrightMLS
Non Subscribing Office
Map
Source: Bright MLS
MLS Number: VAFV2019550
APN: 49A021-20-33
- 623 Shawnee Trail
- 151 Tomahawk Trail
- 0 Tomahawk Trail Unit VAFV2033070
- Lot 12 Doe
- 132 Erie Trail
- 300 Graywolf Trail
- 102 Duwamish Trail
- 140 Doe Trail
- 1000 Hickory Trail
- 219 Shenandoah Trail
- 144 Falcon Trail
- 155 Hawk Trail
- 105 Potomak Trail
- Lot 232 Inca Trail
- LOT 246 Inca Trail
- 0 Iroquois Lot 27 Trail Unit VAFV2024486
- 104 Aztec Trail
- 0 Iroquois Trail
- LOT 43 Tomahawk Trail
- LOT 147 Tomahawk Trail
