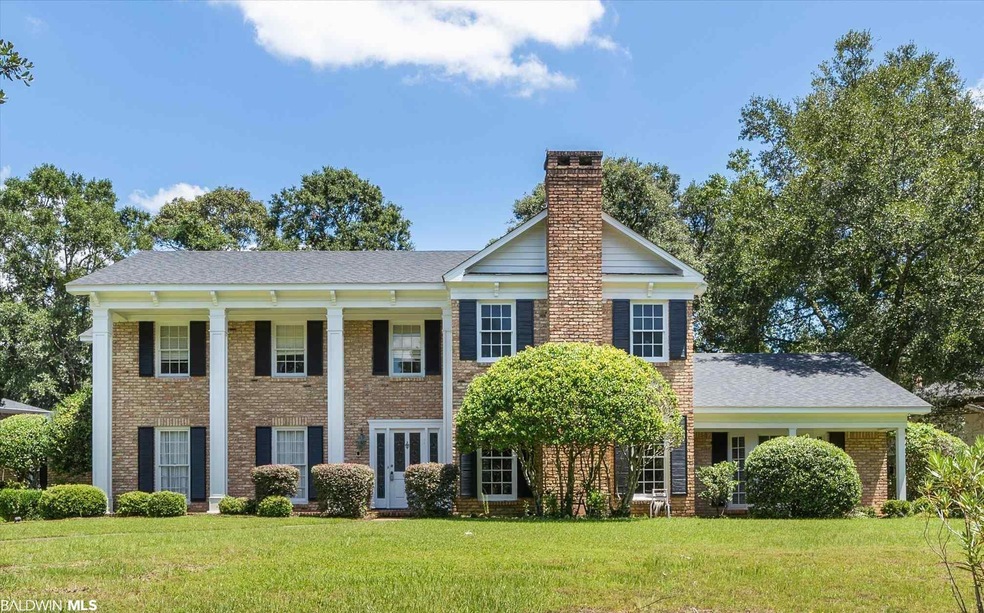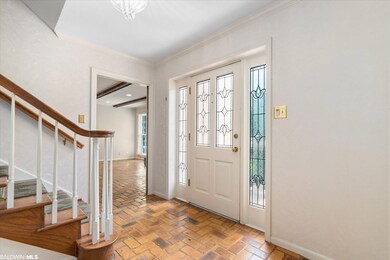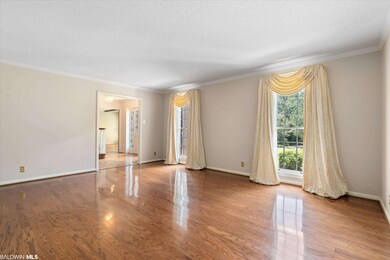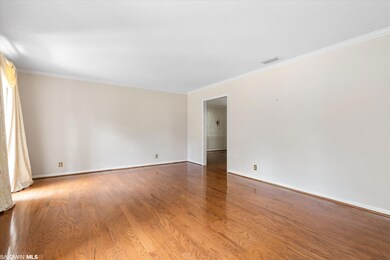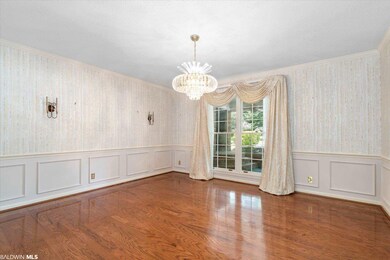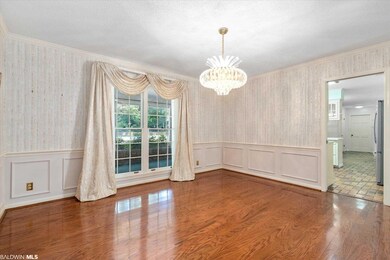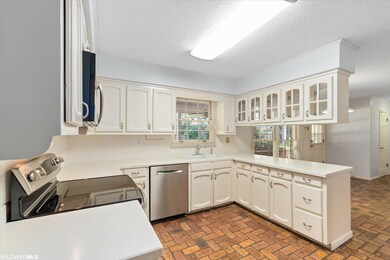
621 Shenandoah Rd W Mobile, AL 36608
Westhill NeighborhoodEstimated Value: $436,000 - $484,000
Highlights
- Traditional Architecture
- Bonus Room
- Double Oven
- Wood Flooring
- Covered patio or porch
- Attached Garage
About This Home
As of September 2021Spacious 5 bedroom 3.5 bath home with a POOL in sought after Ridgefield! The floor plan of this lovely home has a great flow, offering lots of options for how to use the many rooms in this warm and inviting Spring Hill home. The first floor features beautiful living and dining rooms with hardwood flooring and pretty molding, family room with brick floors, wood burning fireplace, built-ins and walk-in wet bar, kitchen and breakfast area overlooking the POOL with white cabinets and counters, brick flooring, stainless appliances and desk, half bath for guests, laundry room, plus a 5th bedroom/bonus room (21x18) with full bath, closet and private outside entrance (ideal for a first floor master suite). There are 4 bedrooms and 2 full baths upstairs. The upstairs oversize master bedroom (24x17) with sitting area opens to a deck that overlooks the pool, there are walk in closets, and a renovated master bath. All of the rooms in the house are oversize, and there is an abundance of closet and storage space throughout the home. The ROOF was replaced in December 2018, the HVAC systems have been replaced within the past 5 years, exterior was painted in 2019, pool liner, pump, and Polaris have been replaced in the past few years. The yard is completely fenced, there’s an attached 2 car garage, and a large storage room. This is a must-see property! Call now for complete details and to schedule a showing appointment. All updates per the seller. Listing company makes no representation as to accuracy of square footage; buyer to verify.
Home Details
Home Type
- Single Family
Est. Annual Taxes
- $1,670
Year Built
- Built in 1974
Lot Details
- 1
HOA Fees
- $21 Monthly HOA Fees
Home Design
- Traditional Architecture
- Brick Exterior Construction
- Slab Foundation
- Dimensional Roof
- Composition Roof
Interior Spaces
- 3,656 Sq Ft Home
- 2-Story Property
- Ceiling Fan
- Wood Burning Fireplace
- Gas Fireplace
- Entrance Foyer
- Living Room
- Bonus Room
- Utility Room
- Dryer
- Fire and Smoke Detector
- Property Views
Kitchen
- Double Oven
- Microwave
- Dishwasher
- Disposal
Flooring
- Wood
- Brick
- Carpet
- Tile
Bedrooms and Bathrooms
- 4 Bedrooms
Parking
- Attached Garage
- Automatic Garage Door Opener
Additional Features
- Covered patio or porch
- Central Heating and Cooling System
Listing and Financial Details
- Assessor Parcel Number 2805214001061XXX
Community Details
Overview
- Association fees include management
Security
- Fenced Storage
Ownership History
Purchase Details
Home Financials for this Owner
Home Financials are based on the most recent Mortgage that was taken out on this home.Similar Homes in Mobile, AL
Home Values in the Area
Average Home Value in this Area
Purchase History
| Date | Buyer | Sale Price | Title Company |
|---|---|---|---|
| Mcelderry Nicholas | $360,000 | Slt |
Mortgage History
| Date | Status | Borrower | Loan Amount |
|---|---|---|---|
| Open | Mcelderry Nicholas | $288,000 |
Property History
| Date | Event | Price | Change | Sq Ft Price |
|---|---|---|---|---|
| 09/22/2021 09/22/21 | Sold | $360,000 | +2.9% | $98 / Sq Ft |
| 08/20/2021 08/20/21 | Pending | -- | -- | -- |
| 08/17/2021 08/17/21 | For Sale | $350,000 | -- | $96 / Sq Ft |
Tax History Compared to Growth
Tax History
| Year | Tax Paid | Tax Assessment Tax Assessment Total Assessment is a certain percentage of the fair market value that is determined by local assessors to be the total taxable value of land and additions on the property. | Land | Improvement |
|---|---|---|---|---|
| 2024 | $2,558 | $41,160 | $7,500 | $33,660 |
| 2023 | $2,558 | $38,280 | $7,500 | $30,780 |
| 2022 | $2,355 | $38,130 | $7,500 | $30,630 |
| 2021 | $1,670 | $30,000 | $7,500 | $22,500 |
| 2020 | $1,670 | $30,000 | $7,500 | $22,500 |
| 2019 | $1,606 | $28,880 | $7,500 | $21,380 |
| 2018 | $1,606 | $28,900 | $0 | $0 |
| 2017 | $1,605 | $28,880 | $0 | $0 |
| 2016 | $1,806 | $29,500 | $0 | $0 |
| 2013 | $1,852 | $26,620 | $0 | $0 |
Agents Affiliated with this Home
-
Melanie Susman

Seller's Agent in 2021
Melanie Susman
Roberts Brothers TREC
(251) 709-2502
9 in this area
241 Total Sales
-
Carolyn Hasser

Buyer's Agent in 2021
Carolyn Hasser
Roberts Brothers West
(251) 654-1605
3 in this area
37 Total Sales
Map
Source: Baldwin REALTORS®
MLS Number: 318795
APN: 28-05-21-4-001-061
- 620 Shenandoah Rd W
- 656 Falls Church Rd
- 555 Cumberland Rd E
- 754 Pinemont Dr
- 768 Wildwood Ave
- 6105 Brandy Run Rd S
- 5908 Shenandoah Rd S
- 6000 Shenandoah Rd N
- 815 Wesley Ave
- 772 Louise Ave
- 774 Louise Ave
- 5901 Eastridge Place
- 4700 Bit And Spur Rd
- 4700 Bit & Spur Rd
- 902 Pinemont Dr
- 258 Suffolk Rd
- 902 Wesley Ave
- 824 Regents Dr W
- 211 West Dr Unit 11
- 0 Pinemont Dr Unit 7559758
- 621 Shenandoah Rd W
- 6006 Cumberland Rd S
- 617 Shenandoah Rd W
- 6009 Cumberland Rd S
- 624 Shenandoah Rd W
- 613 Shenandoah Rd W
- 616 Shenandoah Rd W
- 6000 Cumberland Rd S
- 6013 Cumberland Rd S
- 620 Cumberland Rd E
- 650 Ridgefield Rd
- 616 Cumberland Rd E
- 612 Shenandoah Rd W
- 609 Shenandoah Rd W
- 612 Cumberland Rd E
- 605 Highland Woods Dr E
- 601 Highland Woods Dr E
- 6008 Bent Creek Cir
- 6012 Bent Creek Cir
- 609 Highland Woods Dr E
