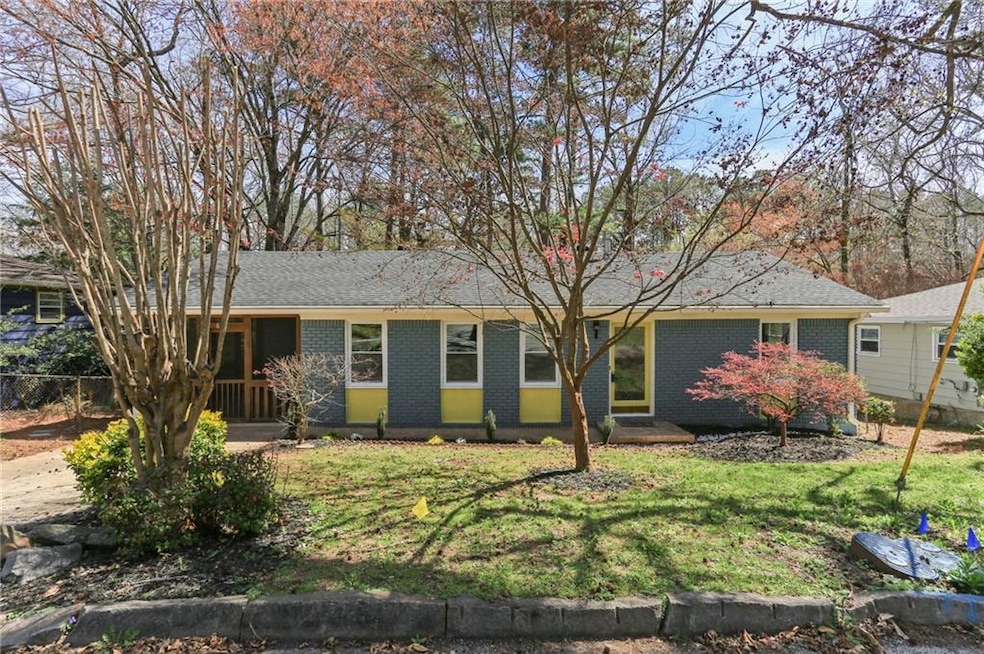
$434,900
- 4 Beds
- 3 Baths
- 1,898 Sq Ft
- 4651 Dahlia Dr
- Pine Lake, GA
Nestled in the wonderfully whimsical, art-soaked haven of Pine Lake-Atlanta's best-kept secret-you'll find this delightfully versatile two-story home that's full of surprises. Step in from the flat driveway into a light-filled kitchen with stone counters, modern appliances, and open space galore. The kitchen peers over a great room made for lounging, dining, and dreaming, and it all spills onto a
Leigh Lynch Bolst, Inc.
