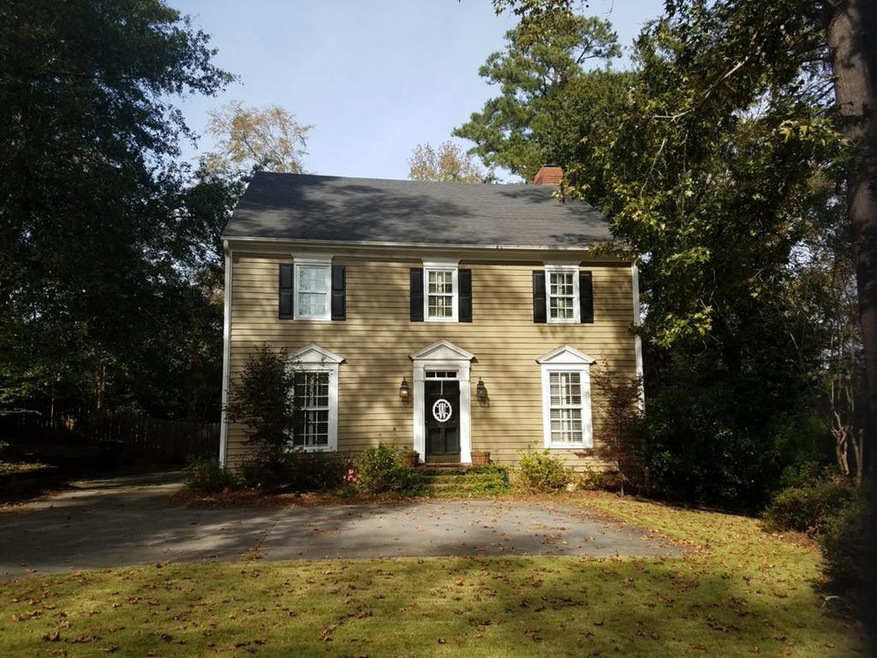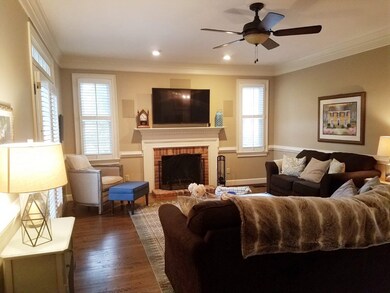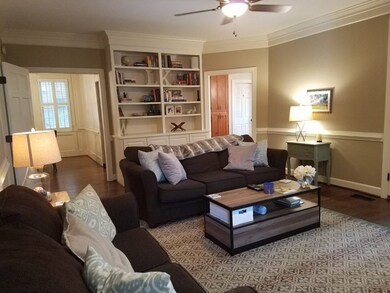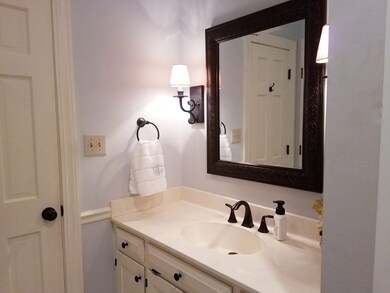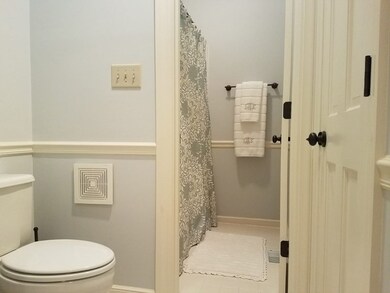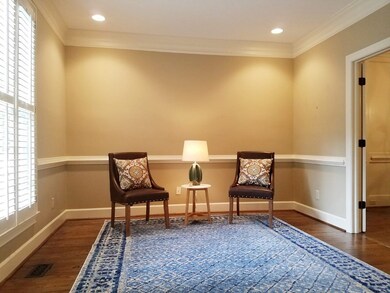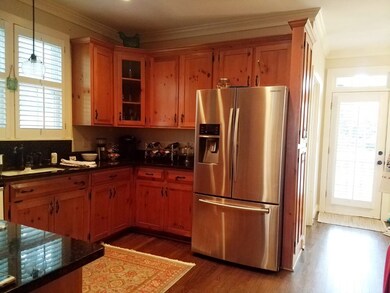
621 Stevens Crossing Augusta, GA 30907
Highlights
- Deck
- Wood Flooring
- Great Room
- Stevens Creek Elementary School Rated A
- Main Floor Bedroom
- Community Pool
About This Home
As of December 2018This home in quiet Stevens Pointe is easy to love! Custom built by Jimmy Garren, the home features five bedrooms and three bathrooms, including a bedroom and full bath downstairs. The downstairs offers hardwood flooring throughout the common living areas, including a formal living room and dining room with custom millwork, a granite kitchen, dedicated laundry room, and spacious family room with wood burning fireplace. Every window in the home has custom-made wooden louvered blinds! Upstairs, find the owner's suite with separate tub and shower, walk-in closet with built-in dresser, three additional bedrooms and a hall bath. A large deck designed for entertaining overlooks the beautifully landscaped and privacy fenced backyard. Zone for sought-after Stevens Creek Elementary, Stallings Island Middle and Lakeside High School.
Last Agent to Sell the Property
Blanchard & Calhoun - Scott Nixon License #347376 Listed on: 11/01/2018
Home Details
Home Type
- Single Family
Est. Annual Taxes
- $2,652
Year Built
- Built in 1987
Lot Details
- 0.39 Acre Lot
- Lot Dimensions are 70 x 171 x 152 x 138
- Privacy Fence
Parking
- Parking Pad
Home Design
- Composition Roof
- Wood Siding
Interior Spaces
- 2,788 Sq Ft Home
- 2-Story Property
- Ceiling Fan
- Great Room
- Family Room
- Living Room with Fireplace
- Breakfast Room
- Dining Room
- Crawl Space
Kitchen
- Double Oven
- Gas Range
- Dishwasher
Flooring
- Wood
- Carpet
- Ceramic Tile
Bedrooms and Bathrooms
- 5 Bedrooms
- Main Floor Bedroom
- Primary Bedroom Upstairs
- 3 Full Bathrooms
Laundry
- Laundry Room
- Washer and Gas Dryer Hookup
Attic
- Attic Floors
- Pull Down Stairs to Attic
Outdoor Features
- Deck
Schools
- Stevens Creek Elementary School
- Stallings Island Middle School
- Lakeside High School
Utilities
- Multiple cooling system units
- Central Air
- Heating System Uses Natural Gas
- Cable TV Available
Listing and Financial Details
- Legal Lot and Block 26 / B
- Assessor Parcel Number 081F083
Community Details
Overview
- Property has a Home Owners Association
- Built by Jimmy Garren
- Stevens Point Subdivision
Recreation
- Community Pool
Ownership History
Purchase Details
Home Financials for this Owner
Home Financials are based on the most recent Mortgage that was taken out on this home.Purchase Details
Home Financials for this Owner
Home Financials are based on the most recent Mortgage that was taken out on this home.Purchase Details
Purchase Details
Purchase Details
Home Financials for this Owner
Home Financials are based on the most recent Mortgage that was taken out on this home.Purchase Details
Purchase Details
Home Financials for this Owner
Home Financials are based on the most recent Mortgage that was taken out on this home.Similar Homes in the area
Home Values in the Area
Average Home Value in this Area
Purchase History
| Date | Type | Sale Price | Title Company |
|---|---|---|---|
| Warranty Deed | $320,000 | -- | |
| Deed | $262,500 | -- | |
| Deed | $287,500 | -- | |
| Deed | $290,000 | -- | |
| Deed | $295,000 | -- | |
| Warranty Deed | $247,000 | -- | |
| Deed | $96,250 | -- | |
| Warranty Deed | $96,300 | -- |
Mortgage History
| Date | Status | Loan Amount | Loan Type |
|---|---|---|---|
| Open | $254,135 | New Conventional | |
| Closed | $256,000 | New Conventional | |
| Previous Owner | $210,000 | New Conventional | |
| Previous Owner | $280,250 | New Conventional | |
| Previous Owner | $40,000 | New Conventional | |
| Previous Owner | $207,000 | New Conventional | |
| Previous Owner | $250,000 | New Conventional | |
| Previous Owner | $19,000 | Credit Line Revolving | |
| Previous Owner | $173,250 | Purchase Money Mortgage |
Property History
| Date | Event | Price | Change | Sq Ft Price |
|---|---|---|---|---|
| 12/07/2018 12/07/18 | Sold | $320,000 | 0.0% | $115 / Sq Ft |
| 11/03/2018 11/03/18 | Pending | -- | -- | -- |
| 11/01/2018 11/01/18 | For Sale | $320,000 | +21.9% | $115 / Sq Ft |
| 12/29/2014 12/29/14 | Sold | $262,500 | -17.9% | $93 / Sq Ft |
| 11/06/2014 11/06/14 | Pending | -- | -- | -- |
| 02/25/2014 02/25/14 | For Sale | $319,900 | -- | $114 / Sq Ft |
Tax History Compared to Growth
Tax History
| Year | Tax Paid | Tax Assessment Tax Assessment Total Assessment is a certain percentage of the fair market value that is determined by local assessors to be the total taxable value of land and additions on the property. | Land | Improvement |
|---|---|---|---|---|
| 2024 | $3,735 | $147,182 | $33,604 | $113,578 |
| 2023 | $3,735 | $137,076 | $33,604 | $103,472 |
| 2022 | $3,489 | $132,028 | $32,704 | $99,324 |
| 2021 | $3,383 | $122,284 | $23,204 | $99,080 |
| 2020 | $3,089 | $109,164 | $24,904 | $84,260 |
| 2019 | $3,262 | $115,412 | $25,204 | $90,208 |
| 2018 | $2,652 | $95,019 | $21,304 | $73,715 |
| 2017 | $3,008 | $107,429 | $24,004 | $83,425 |
| 2016 | $2,749 | $101,825 | $23,080 | $78,745 |
| 2015 | $2,826 | $104,477 | $24,380 | $80,097 |
| 2014 | $2,615 | $95,478 | $19,080 | $76,398 |
Agents Affiliated with this Home
-
Martha Robertson

Seller's Agent in 2018
Martha Robertson
Blanchard & Calhoun - Scott Nixon
(706) 284-5395
53 Total Sales
-
Joan Steinberg

Buyer's Agent in 2018
Joan Steinberg
Blanchard & Calhoun - Scott Nixon
(706) 951-5700
13 in this area
86 Total Sales
-
R
Seller's Agent in 2014
Reed Bentley
Blanchard & Calhoun - Evans
-
Greg Goodwin

Buyer's Agent in 2014
Greg Goodwin
Keller Williams Realty Augusta
(706) 284-7942
4 in this area
76 Total Sales
Map
Source: REALTORS® of Greater Augusta
MLS Number: 434094
APN: 081F083
- 615 Stevens Crossing
- 3549 Stevens Way
- 3548 W Lake Dr
- 3541 W Lake Dr
- 408 Hastings Place
- 429 Cambridge Cir
- 3544 Gleneagles Dr
- 3532 Gleneagles Dr
- 3526 W Lake Dr
- 466 Cambridge Way
- 3507 Lost Tree Ln
- 3533 Gleneagles Dr
- 3510 Prestwick Dr
- 505 Cambridge Way
- 3527 Granite Way
- 506 Creek Bluff
- 3570 Granite Way
- 1036 Hampstead Place
- 247 Watervale Rd
- 3563 Granite Way
