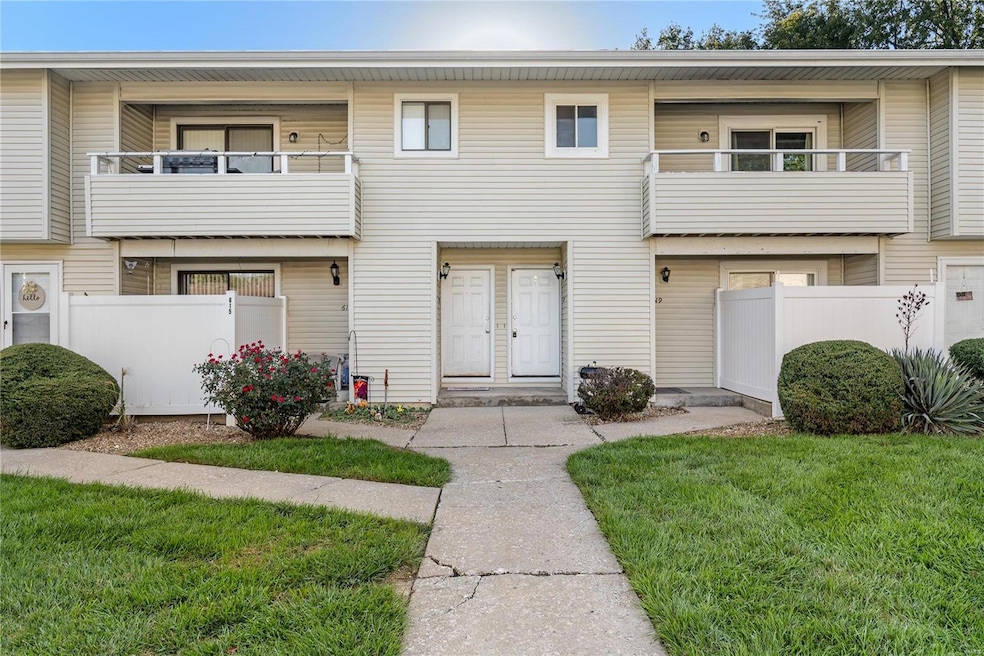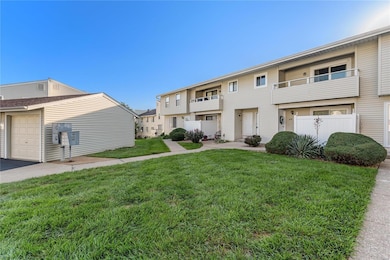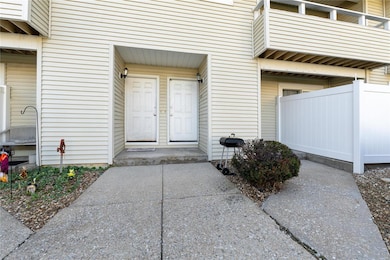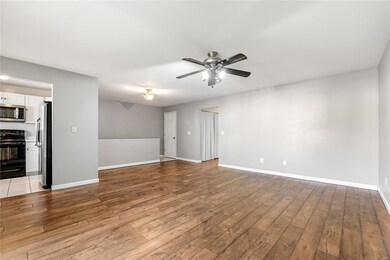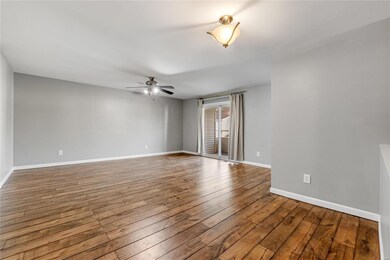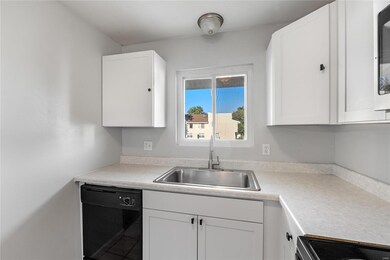
621 Summer Winds Ln Unit 10E Saint Peters, MO 63376
Highlights
- Traditional Architecture
- Wood Flooring
- Sliding Doors
- Fort Zumwalt South Middle School Rated A
- 1-Story Property
- Forced Air Heating System
About This Home
As of March 2025Welcome to this beautifully updated second-floor condo, featuring 2 spacious bedrooms and 2 full bathrooms. Step inside to admire the stunning hardwood floors that flow seamlessly throughout. The open-concept living area is enhanced by a brand-new kitchen, complete with modern countertops, sleek cabinetry, and a stylish sink that make meal prep a delight. Enjoy your morning coffee or unwind in the evening on your private deck, accessible through sliding glass doors that fill the space with natural light. Recent updates include fresh paint throughout the entire condo, adding a bright and contemporary feel. New blinds in the bedrooms offer both privacy and elegance. The kitchen isn’t the only highlight—this unit comes fully equipped with a fridge and an in-unit washer and dryer, making your move effortless. Situated in a peaceful community, this condo is perfect for those seeking comfort, convenience, and modern style. Don’t miss your chance to own this beautifully remodeled home!
Last Agent to Sell the Property
Worth Clark Realty License #2014002240 Listed on: 10/11/2024

Last Buyer's Agent
Berkshire Hathaway HomeServices Select Properties License #2001030035

Property Details
Home Type
- Condominium
Est. Annual Taxes
- $1,708
Year Built
- Built in 1985
HOA Fees
- $190 Monthly HOA Fees
Parking
- Assigned Parking
Home Design
- Traditional Architecture
- Vinyl Siding
Interior Spaces
- 1,020 Sq Ft Home
- 1-Story Property
- Sliding Doors
- Six Panel Doors
- Wood Flooring
Kitchen
- Microwave
- Dishwasher
Bedrooms and Bathrooms
- 2 Bedrooms
- 2 Full Bathrooms
Laundry
- Dryer
- Washer
Schools
- St. Peters/Lewis & Clark Elementary School
- Dubray Middle School
- Ft. Zumwalt South High School
Utilities
- Forced Air Heating System
Community Details
- Association fees include ground maintenance, sewer, snow removal, trash, water
- 4 Units
Listing and Financial Details
- Assessor Parcel Number 2-0062-6280-10-000E.0000000
Ownership History
Purchase Details
Home Financials for this Owner
Home Financials are based on the most recent Mortgage that was taken out on this home.Purchase Details
Home Financials for this Owner
Home Financials are based on the most recent Mortgage that was taken out on this home.Purchase Details
Home Financials for this Owner
Home Financials are based on the most recent Mortgage that was taken out on this home.Purchase Details
Purchase Details
Home Financials for this Owner
Home Financials are based on the most recent Mortgage that was taken out on this home.Purchase Details
Purchase Details
Home Financials for this Owner
Home Financials are based on the most recent Mortgage that was taken out on this home.Purchase Details
Home Financials for this Owner
Home Financials are based on the most recent Mortgage that was taken out on this home.Similar Homes in the area
Home Values in the Area
Average Home Value in this Area
Purchase History
| Date | Type | Sale Price | Title Company |
|---|---|---|---|
| Warranty Deed | -- | Title Partners | |
| Warranty Deed | -- | Investors Title | |
| Deed | -- | -- | |
| Warranty Deed | $72,000 | None Available | |
| Special Warranty Deed | -- | Multiple | |
| Trustee Deed | $61,915 | None Available | |
| Warranty Deed | -- | -- | |
| Warranty Deed | -- | -- |
Mortgage History
| Date | Status | Loan Amount | Loan Type |
|---|---|---|---|
| Open | $148,410 | New Conventional | |
| Previous Owner | $108,000 | New Conventional | |
| Previous Owner | $52,999 | Future Advance Clause Open End Mortgage | |
| Previous Owner | $25,000 | Unknown | |
| Previous Owner | $54,500 | FHA | |
| Previous Owner | $50,150 | FHA | |
| Closed | $2,595 | No Value Available |
Property History
| Date | Event | Price | Change | Sq Ft Price |
|---|---|---|---|---|
| 03/04/2025 03/04/25 | Sold | -- | -- | -- |
| 01/30/2025 01/30/25 | Pending | -- | -- | -- |
| 01/24/2025 01/24/25 | For Sale | $148,500 | 0.0% | $146 / Sq Ft |
| 12/19/2024 12/19/24 | Pending | -- | -- | -- |
| 12/13/2024 12/13/24 | Price Changed | $148,500 | -0.3% | $146 / Sq Ft |
| 11/21/2024 11/21/24 | Price Changed | $149,000 | -3.2% | $146 / Sq Ft |
| 11/08/2024 11/08/24 | For Sale | $154,000 | 0.0% | $151 / Sq Ft |
| 10/21/2024 10/21/24 | Pending | -- | -- | -- |
| 10/16/2024 10/16/24 | Price Changed | $154,000 | -3.1% | $151 / Sq Ft |
| 10/11/2024 10/11/24 | For Sale | $159,000 | -- | $156 / Sq Ft |
Tax History Compared to Growth
Tax History
| Year | Tax Paid | Tax Assessment Tax Assessment Total Assessment is a certain percentage of the fair market value that is determined by local assessors to be the total taxable value of land and additions on the property. | Land | Improvement |
|---|---|---|---|---|
| 2023 | $1,708 | $24,230 | $0 | $0 |
| 2022 | $1,341 | $17,830 | $0 | $0 |
| 2021 | $1,339 | $17,830 | $0 | $0 |
| 2020 | $1,171 | $15,125 | $0 | $0 |
| 2019 | $1,168 | $15,125 | $0 | $0 |
| 2018 | $813 | $10,114 | $0 | $0 |
| 2017 | $809 | $10,114 | $0 | $0 |
| 2016 | $1,245 | $15,540 | $0 | $0 |
| 2015 | $1,192 | $15,540 | $0 | $0 |
| 2014 | $1,256 | $16,081 | $0 | $0 |
Agents Affiliated with this Home
-
Kaitlyn Barks

Seller's Agent in 2025
Kaitlyn Barks
Worth Clark Realty
(314) 650-5370
28 in this area
480 Total Sales
-
Patricia Hayes

Buyer's Agent in 2025
Patricia Hayes
Berkshire Hathway Home Services
(314) 575-4360
6 in this area
77 Total Sales
Map
Source: MARIS MLS
MLS Number: MIS24018383
APN: 2-0062-6280-10-000E.0000000
- 62 Spring Song Ct Unit D
- 150 Black Lantern Trail
- 75 Spanish Trail
- 26 Thistledale Ct Unit H
- 52 Thistledale Ct
- 63 Tori Ann Ct Unit B
- 124 Del Oro Dr
- 52 Richmond Center Ct
- 202 Natural Spring Dr
- 112 Hollow Creek Dr
- 57 Green Pines Cir
- 4 Horizon Dr
- 9 Donna Dr
- 5 W Sunny Hill Blvd
- 1705 Belleau Wood Dr
- 4 Aken Ct
- 190 Abington Dr
- 1005 Belleau Creek Rd
- 1533 Woodside Hills Dr
- 1520 Woodside Hills Dr
