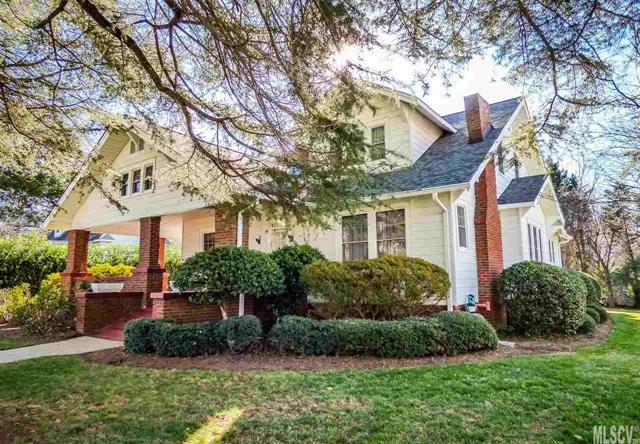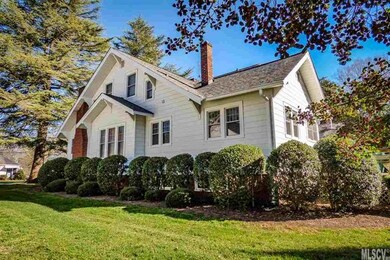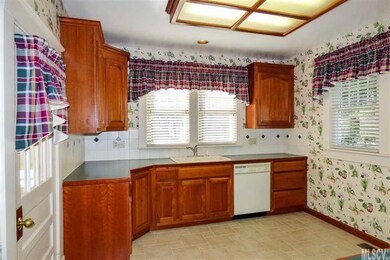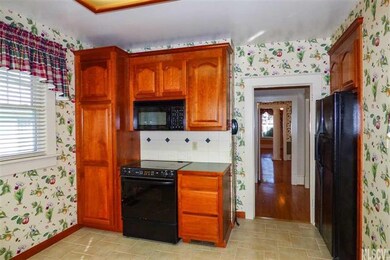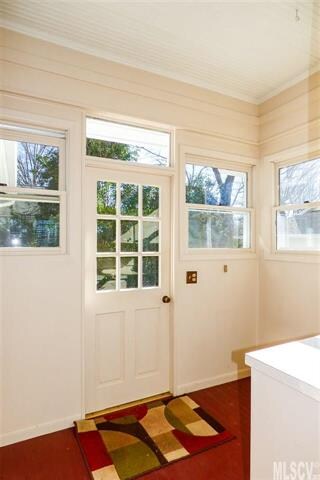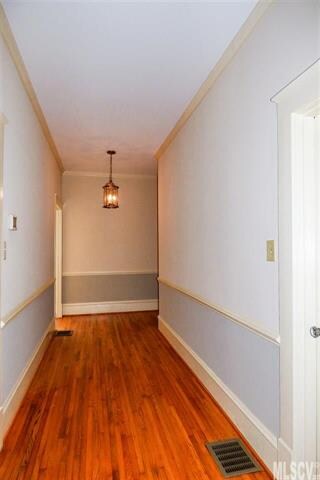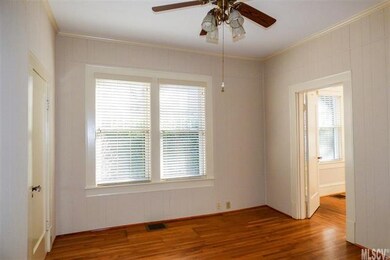
621 W 8th St Newton, NC 28658
Highlights
- Wood Flooring
- Walk-In Closet
- Level Lot
About This Home
As of July 2020This classic 1926 Arts & Crafts style home is nestled on a tree-lined street in downtown Newton and is ready for its new owner! A large covered front porch leads to the spacious living room with fireplace and columned entrance to the formal dining room. Just off the living room, you'll find a private study with double French doors and side exit to the porch. The main level also has two spacious bedrooms, a hall bath, and kitchen with updated cabinetry, all appliances, and rear porch. Upstairs, a central landing leads to three bedrooms, all with generous closet space, storage attic, and a hall bath with claw foot tub and separate shower. Outside, enjoy a sunny rear deck, private backyard, and double garage with 3rd bay for lawn equipment. Recent upgrades include roof (2013), heat (2015), tankless water heater, replacement windows, and more. Low maintenance aluminum and vinyl siding. Walk to Newton's downtown square with shops, dining, and more!
Home Details
Home Type
- Single Family
Year Built
- Built in 1926
Parking
- 2
Flooring
- Wood
- Tile
Bedrooms and Bathrooms
- Walk-In Closet
- 2 Full Bathrooms
Additional Features
- Insulated Windows
- Level Lot
Listing and Financial Details
- Assessor Parcel Number 373012769341
Ownership History
Purchase Details
Home Financials for this Owner
Home Financials are based on the most recent Mortgage that was taken out on this home.Purchase Details
Home Financials for this Owner
Home Financials are based on the most recent Mortgage that was taken out on this home.Purchase Details
Map
Similar Homes in Newton, NC
Home Values in the Area
Average Home Value in this Area
Purchase History
| Date | Type | Sale Price | Title Company |
|---|---|---|---|
| Warranty Deed | $257,000 | None Available | |
| Warranty Deed | $160,000 | None Available | |
| Deed | $13,000 | -- |
Mortgage History
| Date | Status | Loan Amount | Loan Type |
|---|---|---|---|
| Open | $252,275 | FHA | |
| Closed | $252,246 | FHA | |
| Previous Owner | $163,440 | VA |
Property History
| Date | Event | Price | Change | Sq Ft Price |
|---|---|---|---|---|
| 07/10/2020 07/10/20 | Sold | $256,900 | +2.8% | $105 / Sq Ft |
| 06/01/2020 06/01/20 | Pending | -- | -- | -- |
| 05/28/2020 05/28/20 | For Sale | $249,900 | +56.2% | $102 / Sq Ft |
| 04/17/2017 04/17/17 | Sold | $160,000 | -11.1% | $65 / Sq Ft |
| 03/07/2017 03/07/17 | Pending | -- | -- | -- |
| 01/26/2017 01/26/17 | For Sale | $179,900 | -- | $74 / Sq Ft |
Tax History
| Year | Tax Paid | Tax Assessment Tax Assessment Total Assessment is a certain percentage of the fair market value that is determined by local assessors to be the total taxable value of land and additions on the property. | Land | Improvement |
|---|---|---|---|---|
| 2024 | $2,803 | $330,400 | $16,800 | $313,600 |
| 2023 | $2,803 | $330,400 | $16,800 | $313,600 |
| 2022 | $1,786 | $160,200 | $13,300 | $146,900 |
| 2021 | $1,786 | $160,200 | $13,300 | $146,900 |
| 2020 | $1,786 | $160,200 | $13,300 | $146,900 |
| 2019 | $1,786 | $160,200 | $0 | $0 |
| 2018 | $1,809 | $162,200 | $13,000 | $149,200 |
| 2017 | $1,949 | $0 | $0 | $0 |
| 2016 | $1,949 | $0 | $0 | $0 |
| 2015 | $1,704 | $174,800 | $13,000 | $161,800 |
| 2014 | $1,704 | $168,700 | $12,900 | $155,800 |
Source: Canopy MLS (Canopy Realtor® Association)
MLS Number: CAR9591866
APN: 3730127693410000
